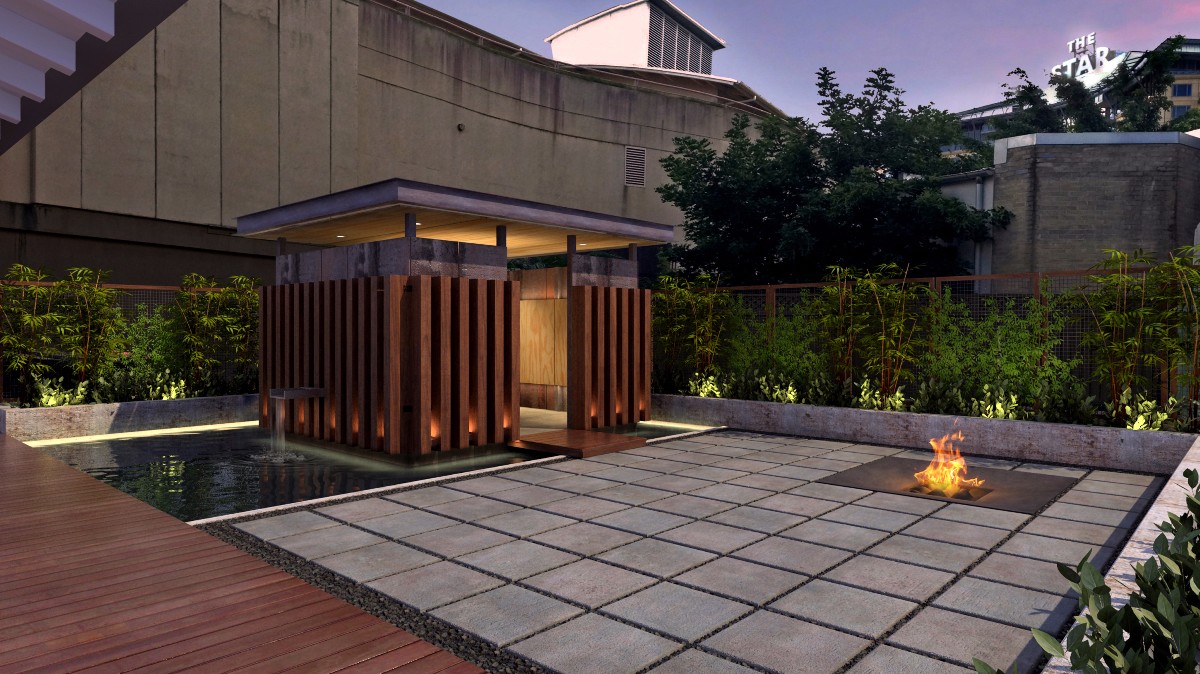pyrmont
i
Location:
Pyrmont, Sydney - Australia. 2014
Area:
60.00 m2
Project Info i
Description:
The brief for this project was to provide amenities to an existing building's courtyard as well as a renovated and smart/elegant look for corporate business meetings and entertainment. The amenities are proposed over a water feature in dark black to enhance the feeling of depth. The main and focal structured was proposed in rusted steel sheets with a hardwood "skin" around it with an elevated cover in steel and plywood panels. Concrete tiles, loose gravel, planter boxes and fire pit completes the design.
Project in collaboration with JRK Design & Build
Design: Alex Urena Design Studio © 2014
Oggi voglio parlare di un orologio molto comune, ma molto classico, Cartier blue balloon. La popolarità e la popolarità di Cartier Blue Balloon in Cina è paragonabile a quella di Rolex e Omega. è un orologio famoso in Cina. Indipendentemente da uomini e donne, ci sono così tante persone che scelgono i palloncini blu,cartier replica e io sono una di loro.


