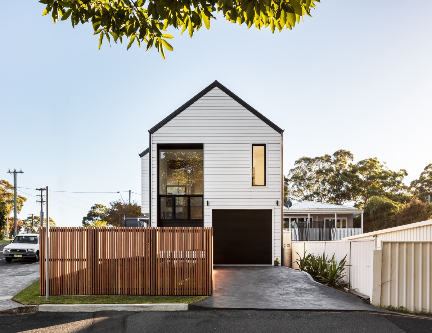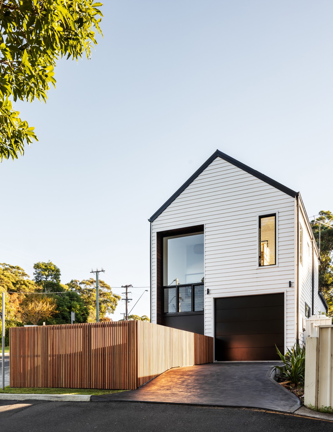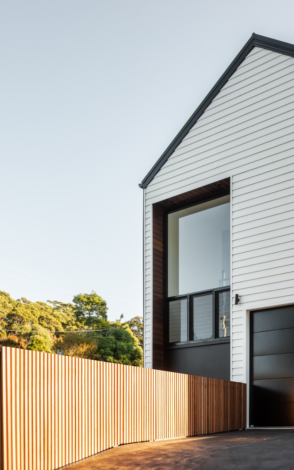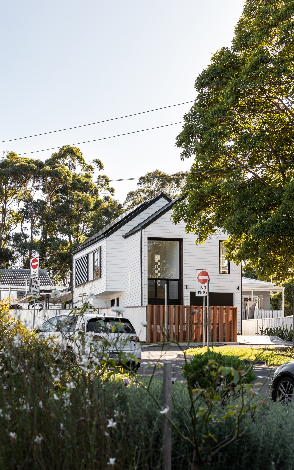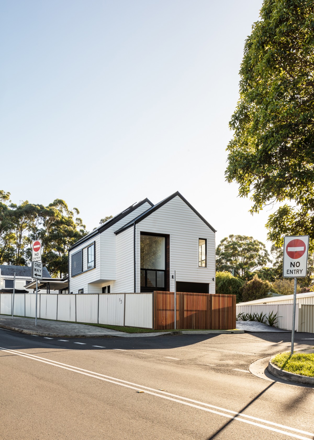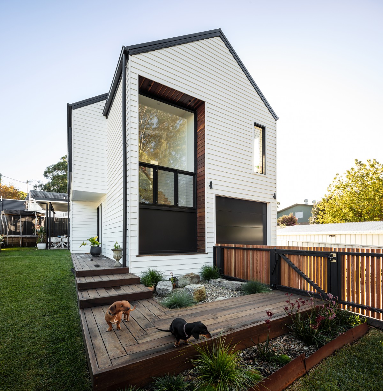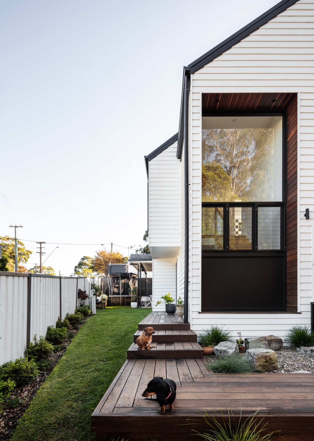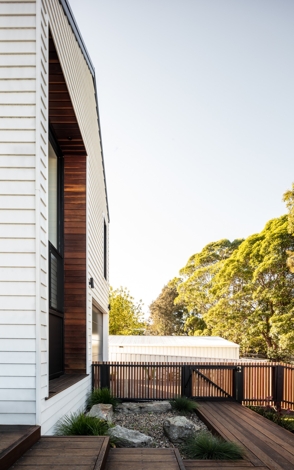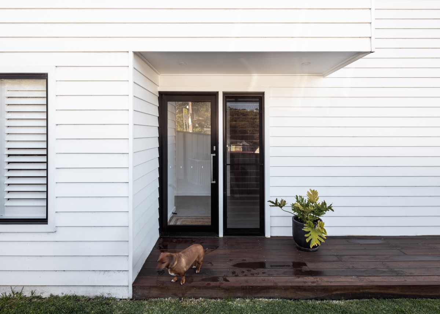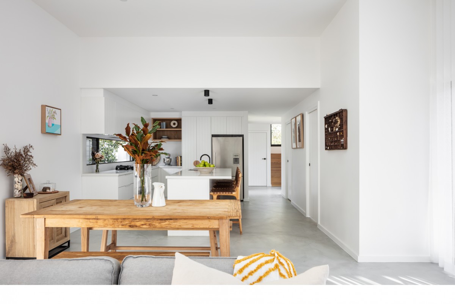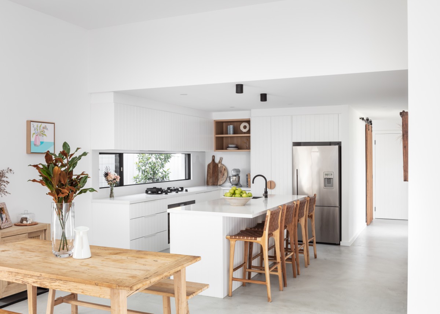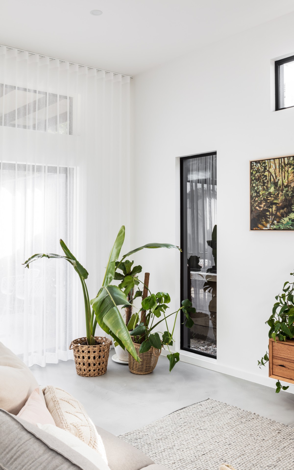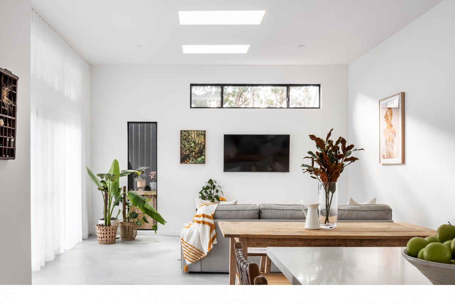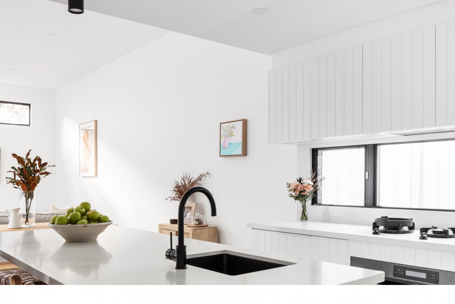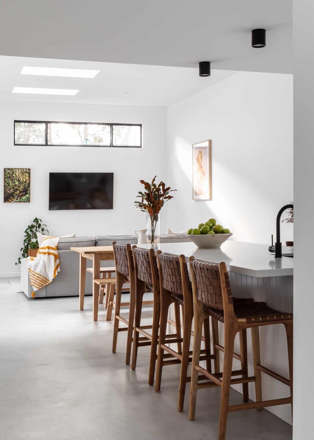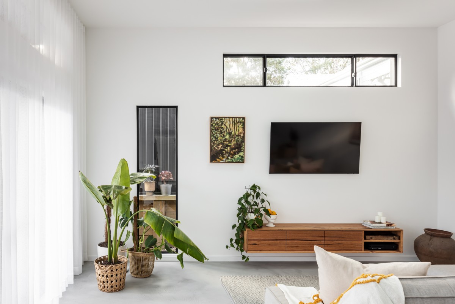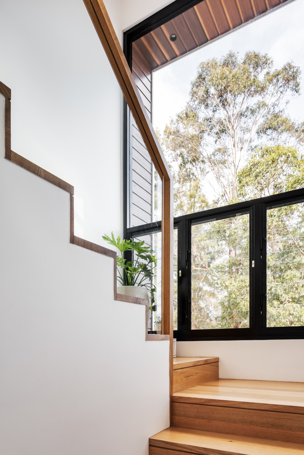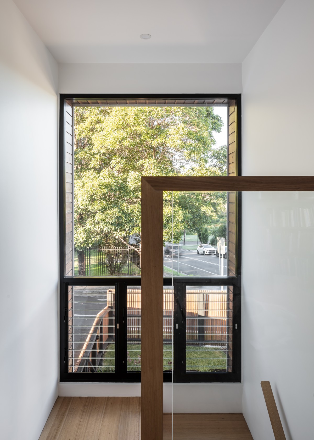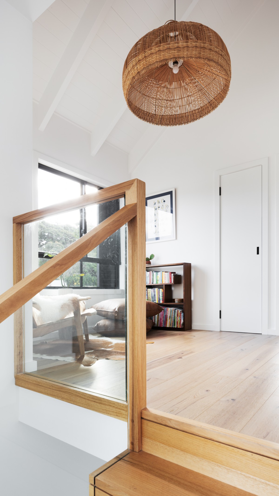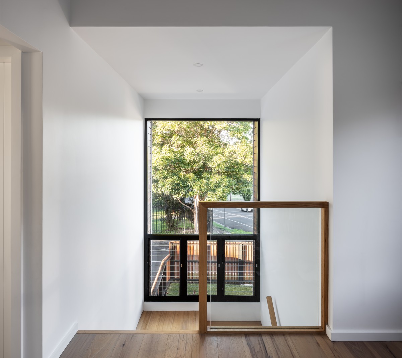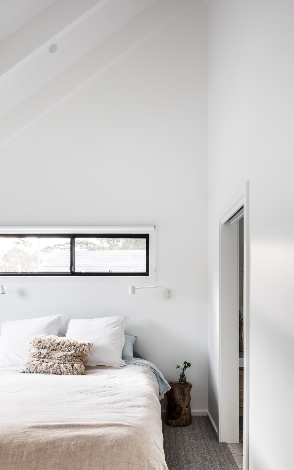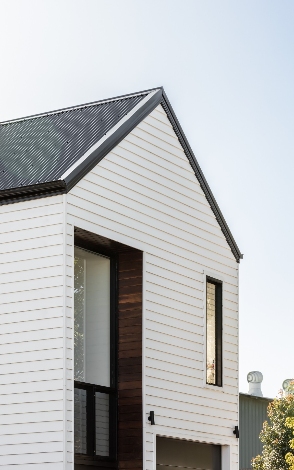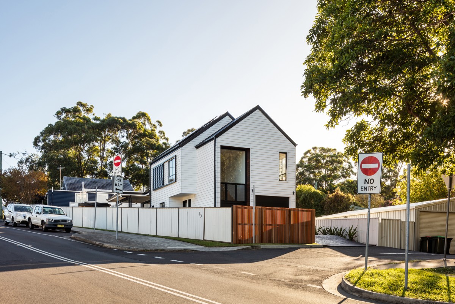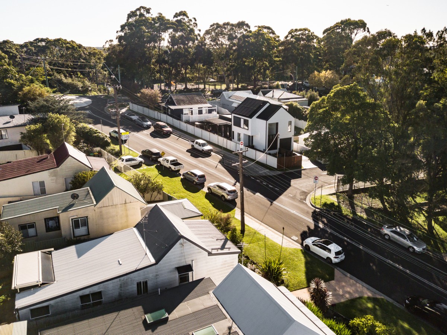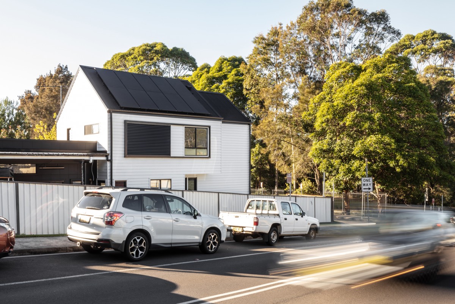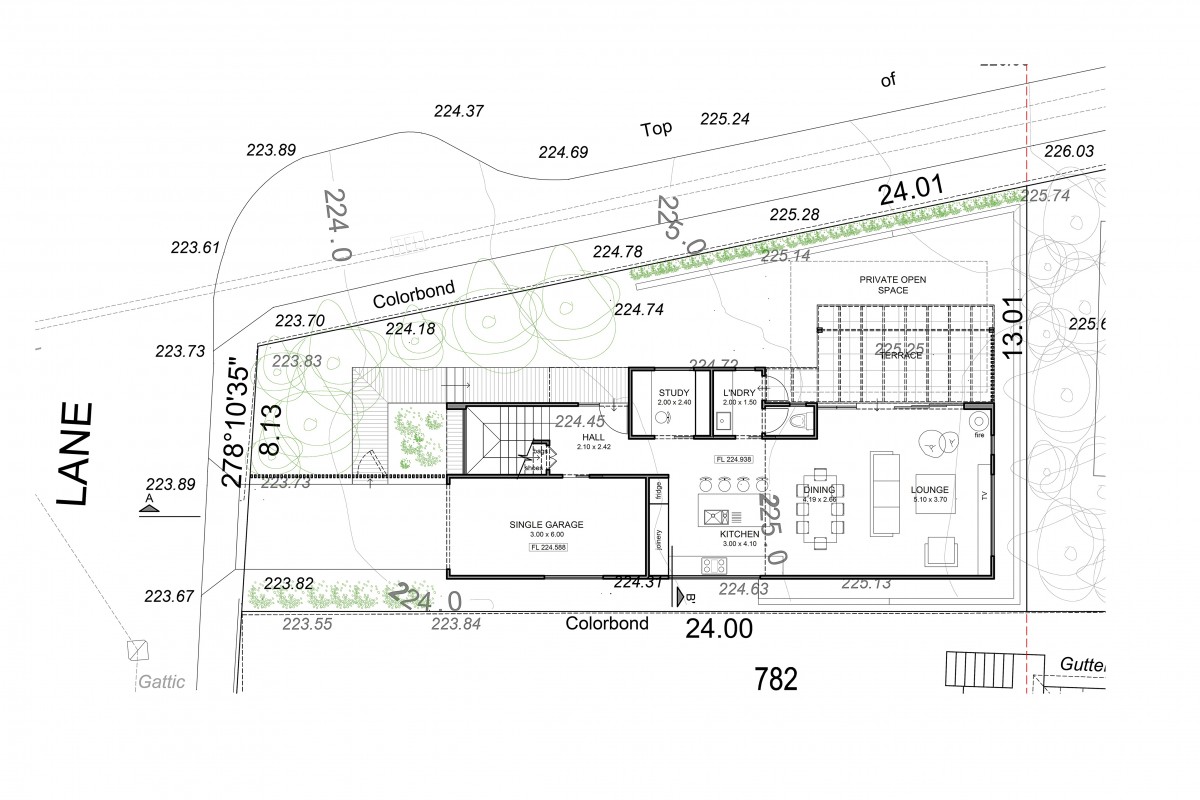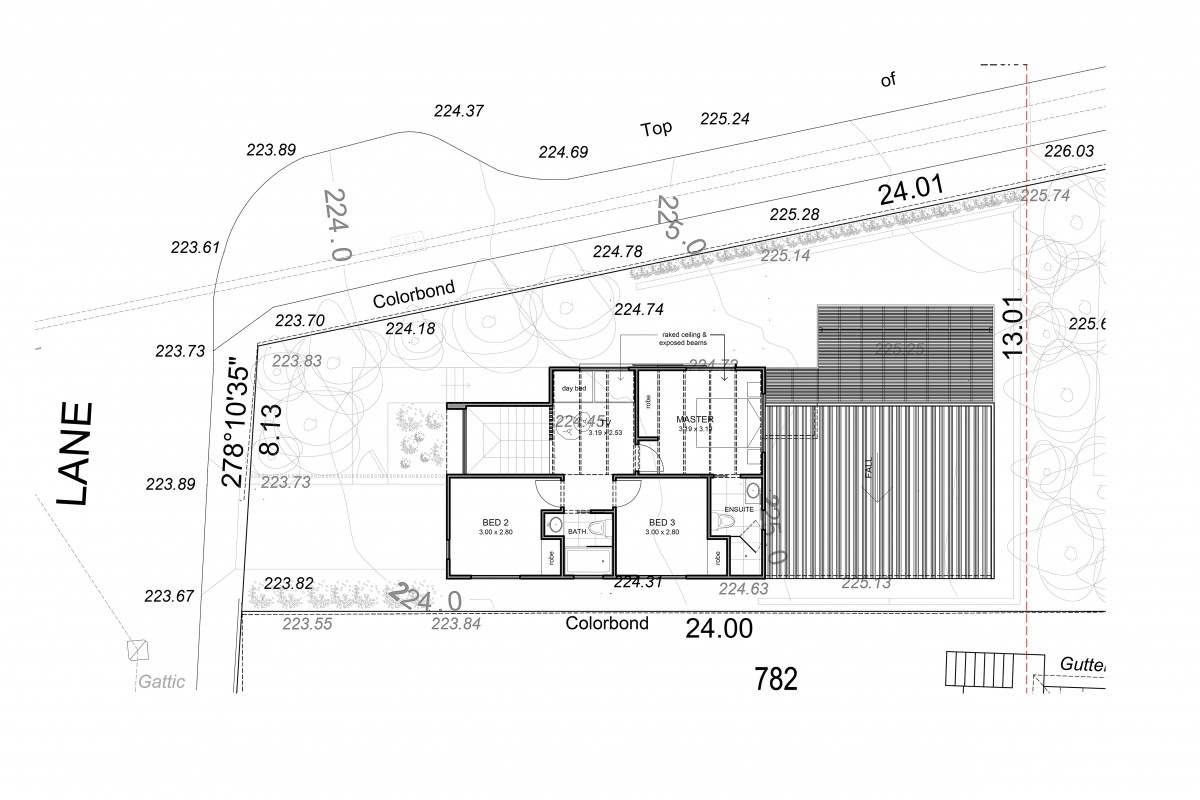fletcher st
Location:
Area:
Project Info i
Description:
Our proposal incorporates design elements to create a larger perception of space within a compact layout, consolidating circulation within usable areas and natural light, contributing to an organic flow throughout the house. The entry hall is linked to the stairs' void and its double height picture window frames the school yard's trees directly across the road. In additions, open plan living areas, raised ceiling height with skylights above, and the perception of space is immediately enhanced. Upstairs, the landing acts as a family TV area whilst linking all three bedrooms. Raked ceilings with exposed beams above.
Externally, the building's shape was inspired on the juxtaposition of the miner's cottages ridgelines when seen from down the road. This is reflected on our proposal's two staggered ridgeline, with no eaves, and with the wider portion of the building cantilevering upstairs slightly to shelter the front door at the bottom level.
Design: Alex Urena Design Studio © 2019
Interiors: Emily Johnstone
Photos: Shaw Photography
Awards:
BDAA National Design Awards 2023 - Winner (Industry Partner - James Hardie)
BDAA National Design Awards 2023 - Commendation (New Residential Buildings)

