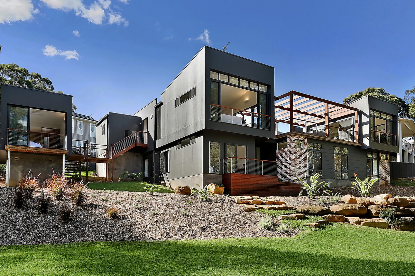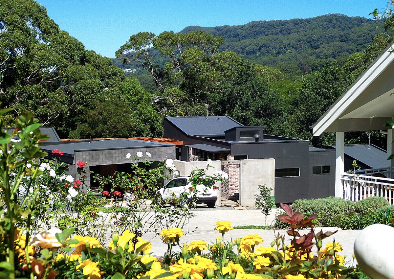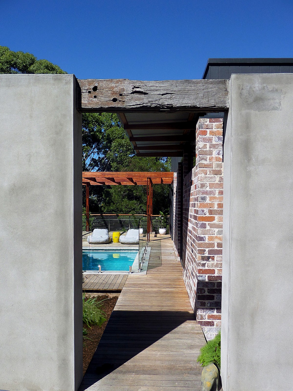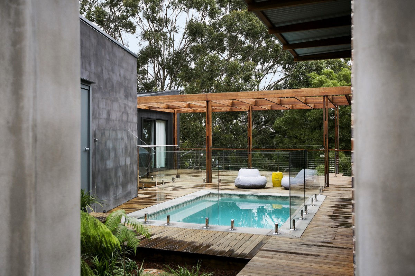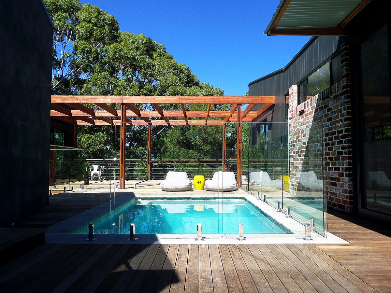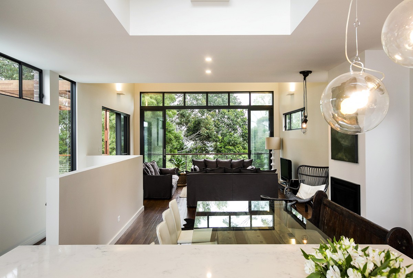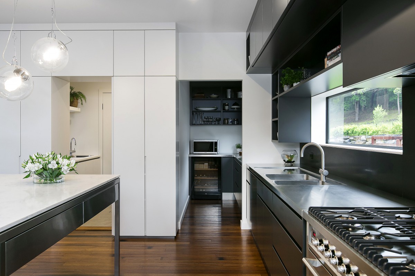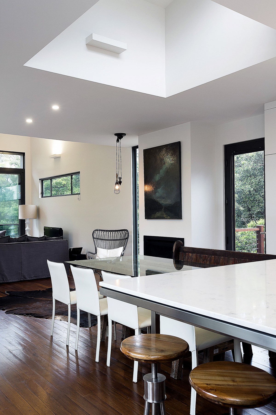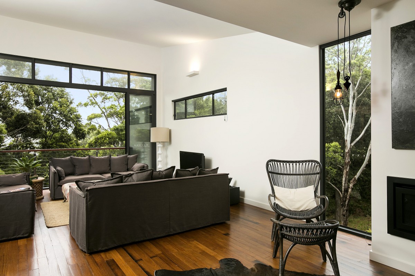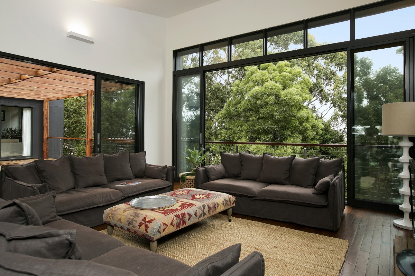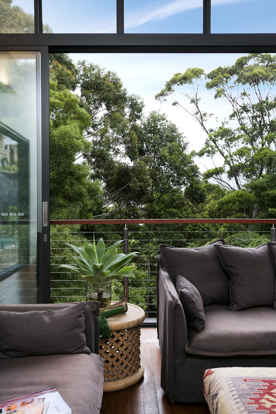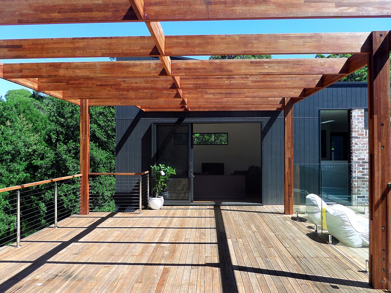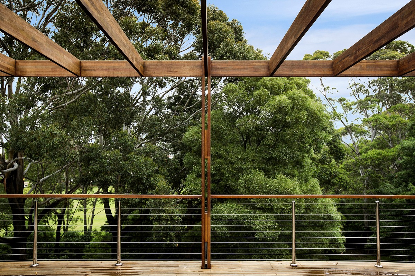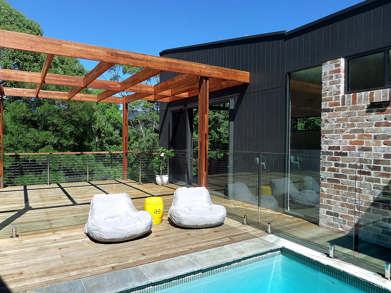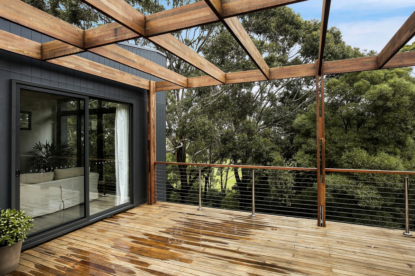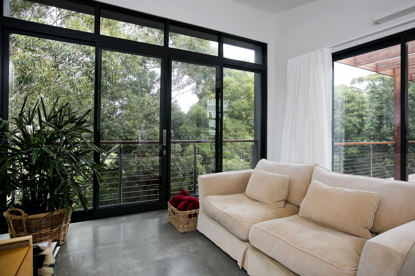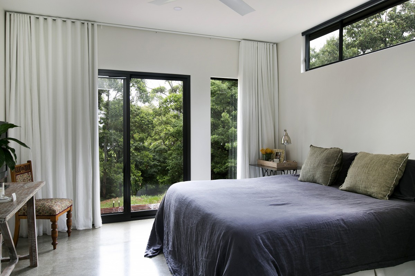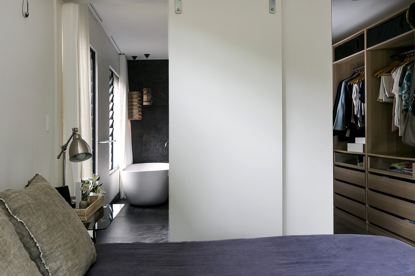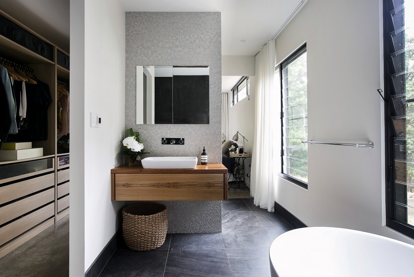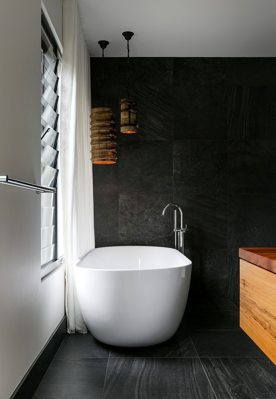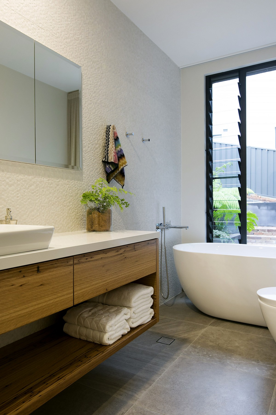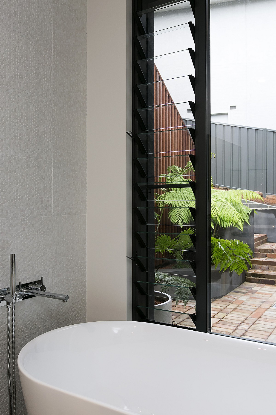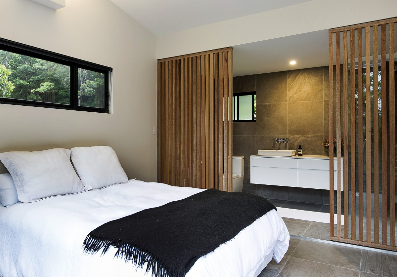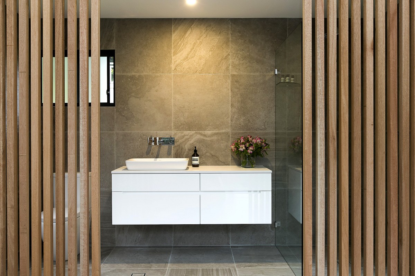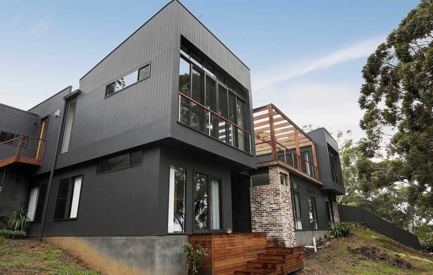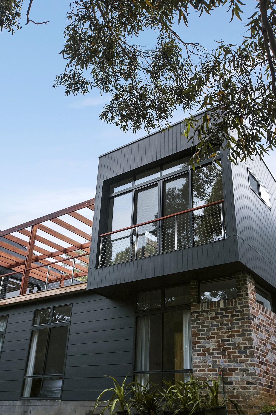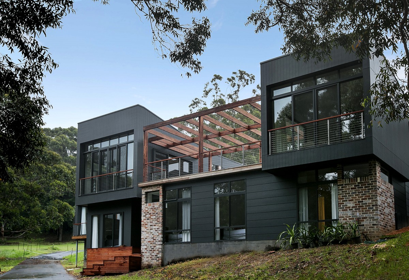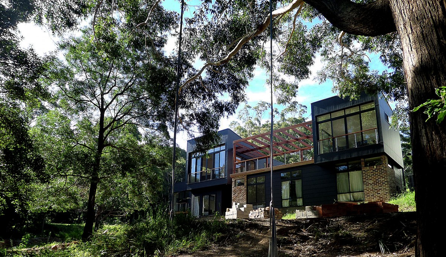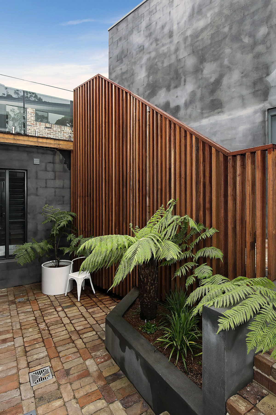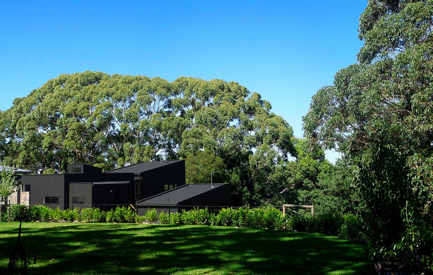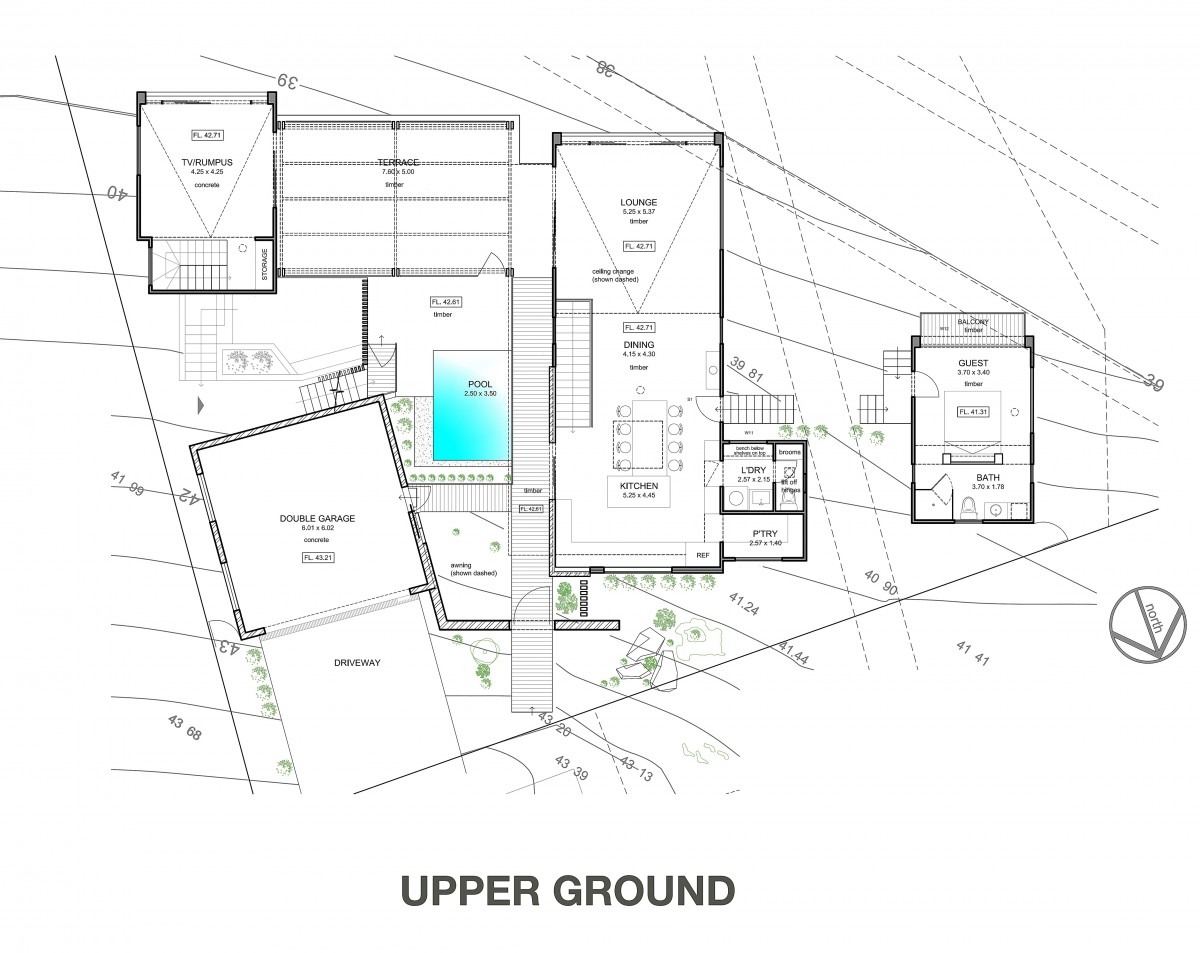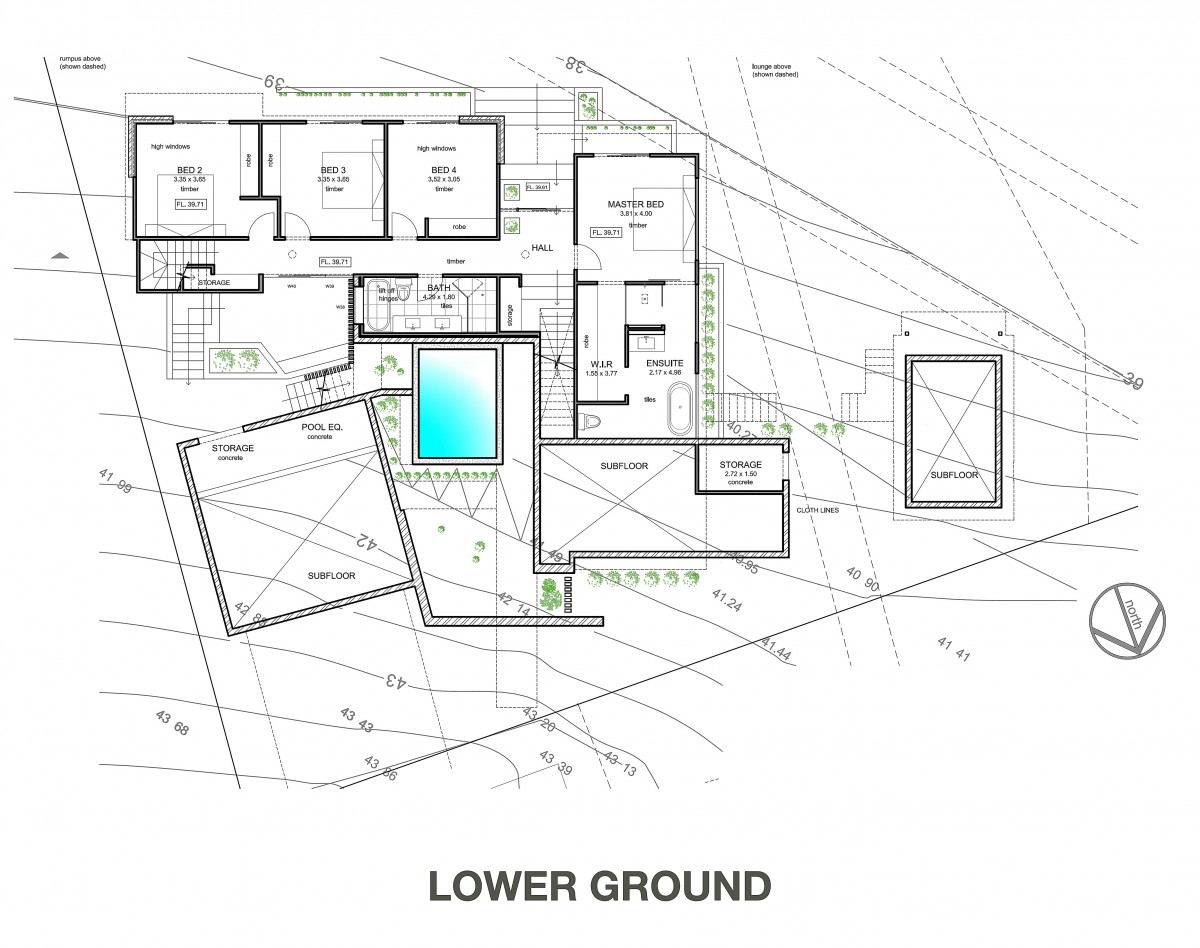pavilion house
Description:
The brief for this project was to incorporate the site's contours and wonderful bush views into the design by using a series of pavilions linked to each other by a center courtyard, pool and terrace. Living areas at street level on a side long open plan opened directly to the canopy. Rumpus room on the other with a Terrace in the middle. Non visible from the street, another pavilion runs perpendicular the lower ground with all bedrooms and ensuites, all with direct views to the bush across. Guest room is a detached building. Materials like recycled recycle bricks and hardwoods, constant lineal claddings as well as location of openings make this project to be in constant sync with its surrounding.
Design: Alex Urena Design Studio © 2015
Builder: David Jennings Building Services
Kitchen & Joinery: Steve’s Joinery
Pool: Blue Tongue Pools
Window Furnishing: Stella Interiors
Photos:
Alex Olguin Photography - Images 4; 6-11; 13; 15-29; 32
Awards:
BDAA National Design Awards 2015 - Winner "New Residential Buildings over 450 m2"
TIDA Awards 2016 - Highly Commended
James Hardie Spek & Trek Competition - Winner "New Homes"

