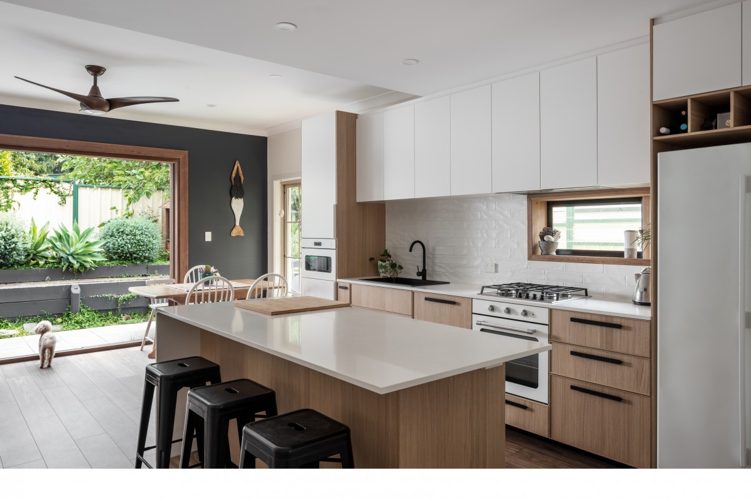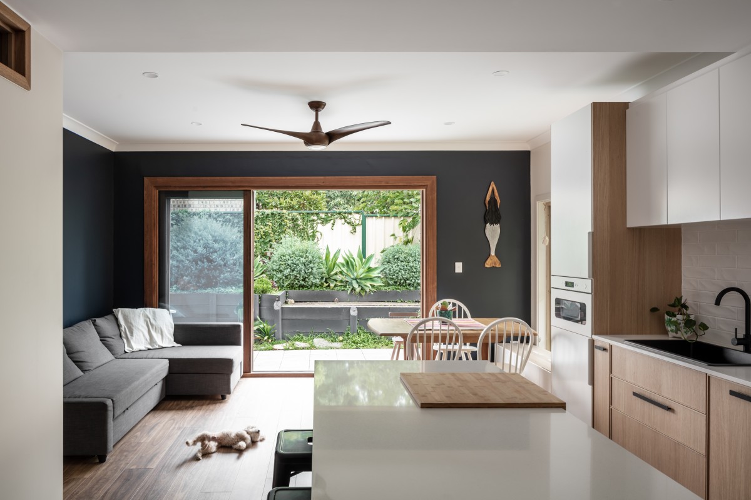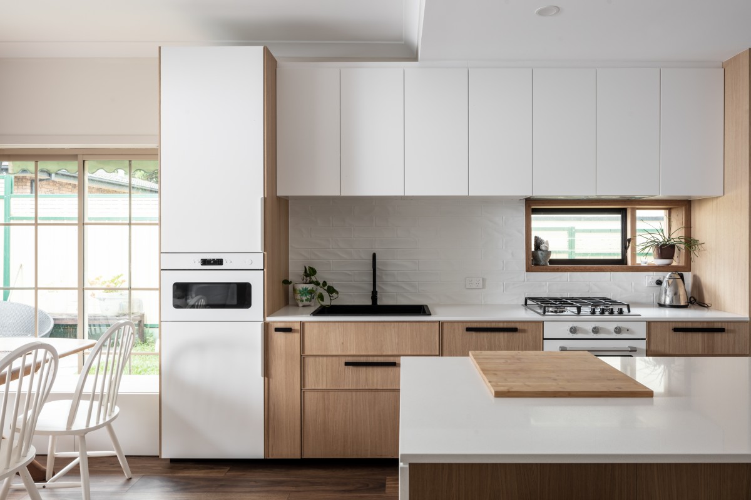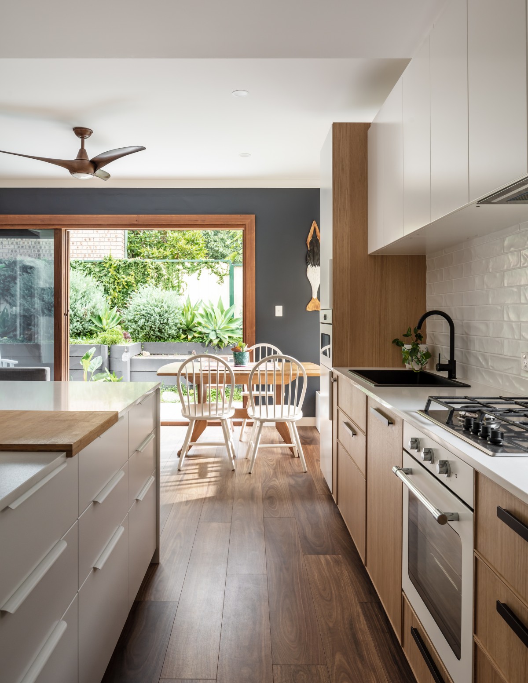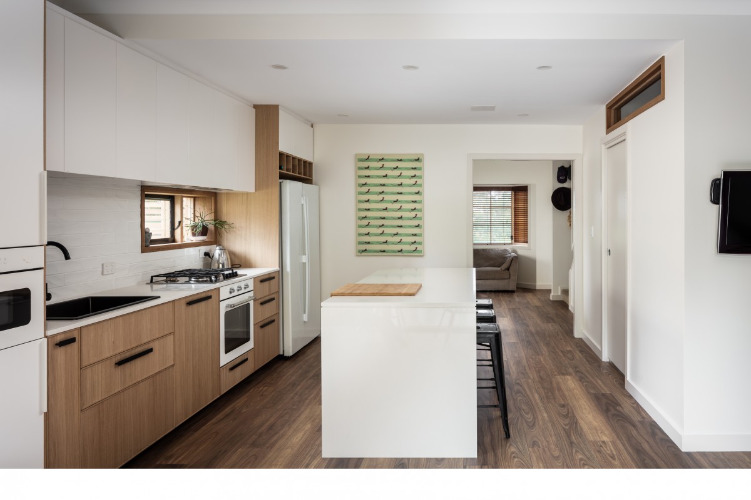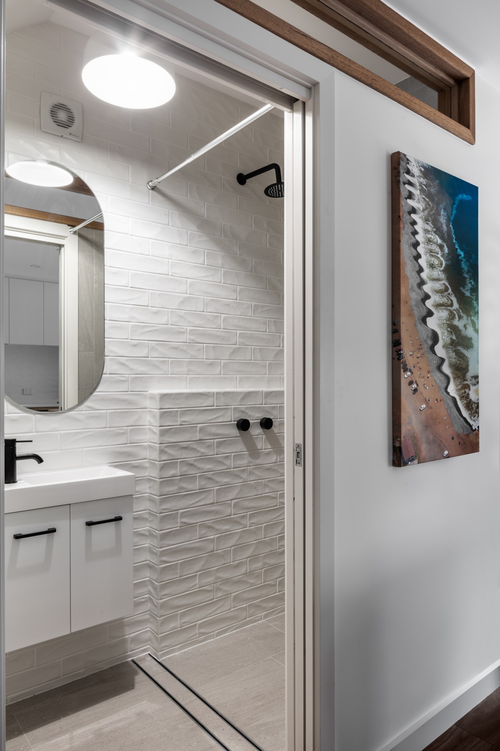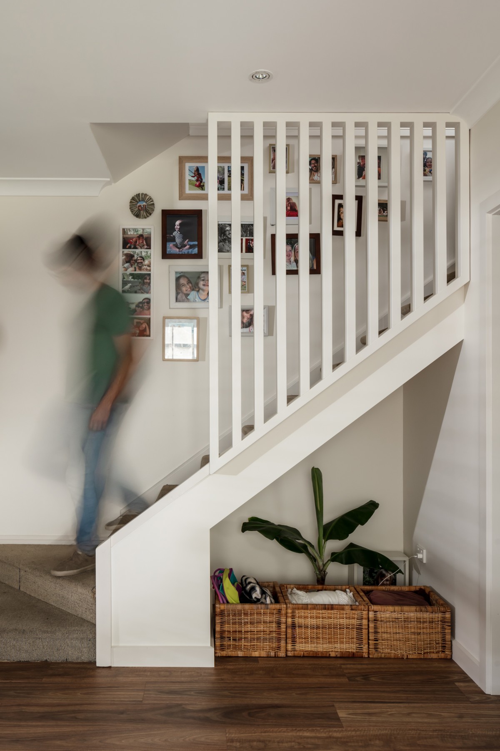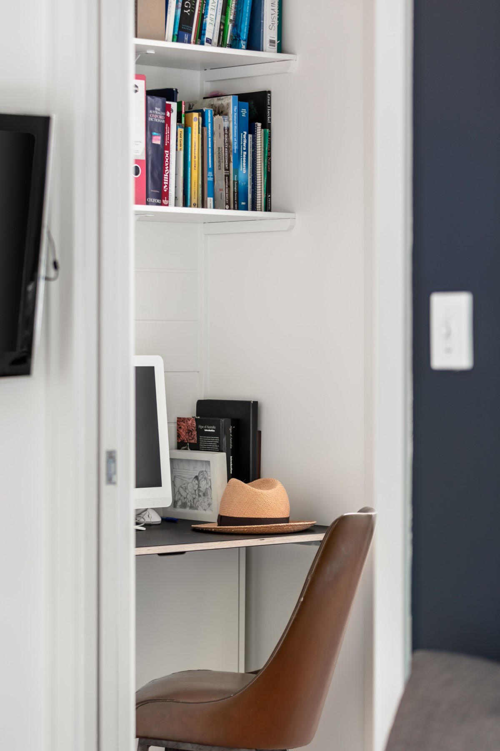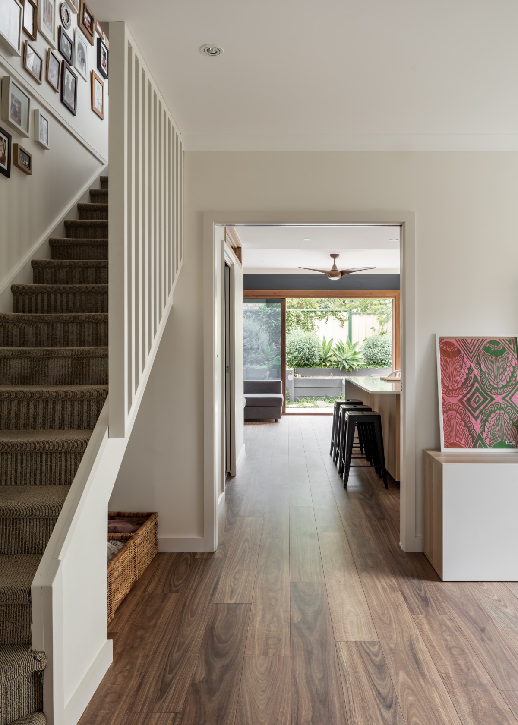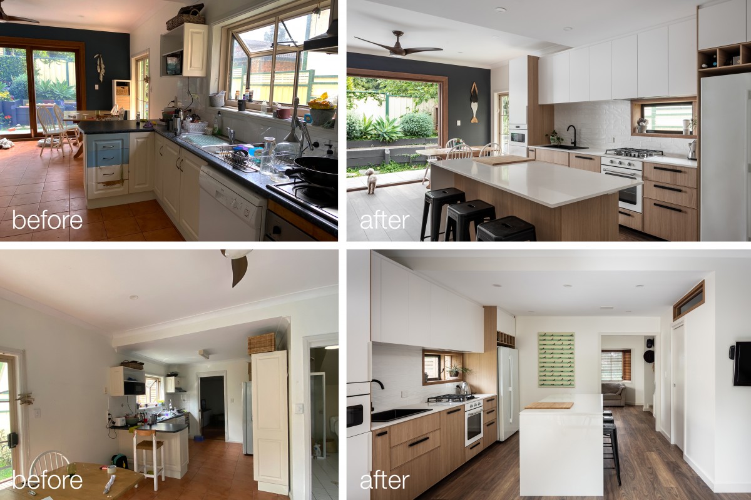victoria lane
i
Location:
Victoria Lane, Woonona. NSW - Australia 2020
Area:
55.00 m2
Project Info i
Description:
Internal renovations to a terrace-syle home. Originally a series of consecutive unlinked spaces without a logical function, a fully revampt layout improved signifantly the flow throughout, providing an open plan feel whilst assiging each space the right function. Kitchen design in tones of timber and white, natural timber details and all new areas open towards the yard and greenery in order to enhance flow and perseption of space.
Design: Alex Urena Design Studio © 2020
Builder: Innovation Building & Design
Interiors: Alex Urena Design Studio
Photos: Shaw Photography
Oris wurde 1904 von Pual Cattin und Georges Christian gegründet und entwickelte sich bereits nach sechs Jahren zur gr??ten lokalen Uhrenfabrik.replica uhren kaufen Nach vielen Jahren hat sich diese unabh?ngige Marke auch in der Welt der Uhrmacherei etabliert. In diesem Jahr brachte Oris die neue Bronze-Taucheruhr der Serie 65 auf den Markt, die zahlreiche Fans hat. Apropos 65-j?hrige Neuauflage: Es war tats?chlich das erste Mal, dass die Marke 2015 auf der Basler Uhrenmesse vorgestellt wurde, inspiriert von der ersten Taucheruhr aus dem Jahr 1965. Als bekanntestes Produkt der Marke gilt die 65-J?hrige Die Taucheruhr hat sich in drei Jahren rasant weiterentwickeltreplica omega Diese neue Taucheruhr aus Bronze, die dieses Jahr auf den Markt kam, fügt dem Stahlmodell ein Bronzeelement hinzu, das voller Retro-Feeling ist. Als n?chstes werden wir diese 65 Jahre alte Replika-Taucheruhr aus Bronze bewundern.

