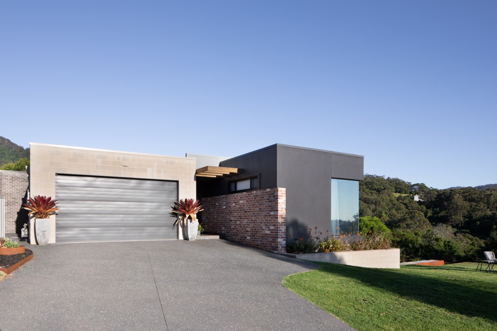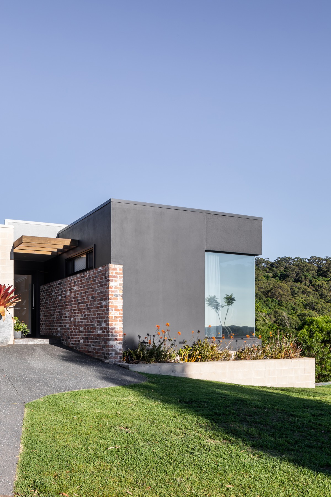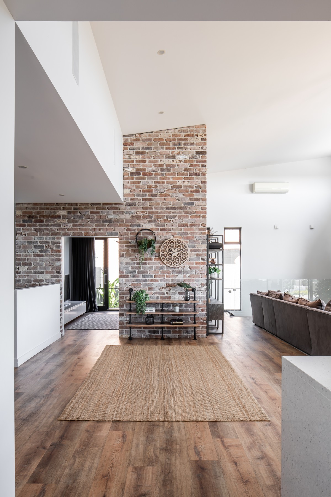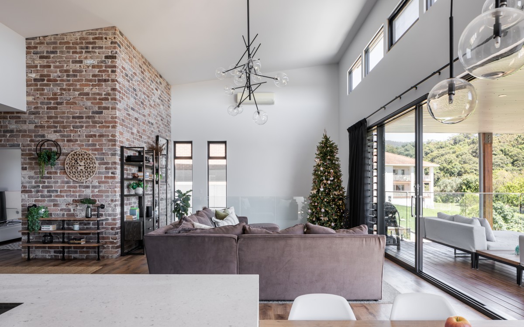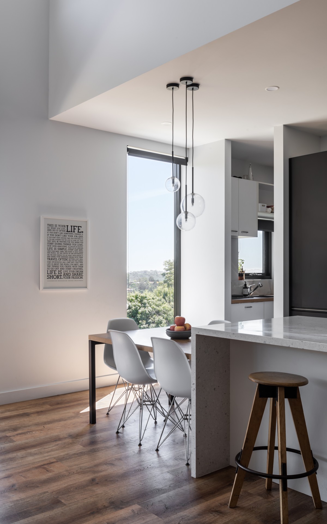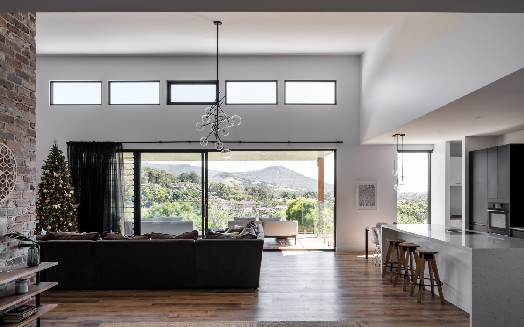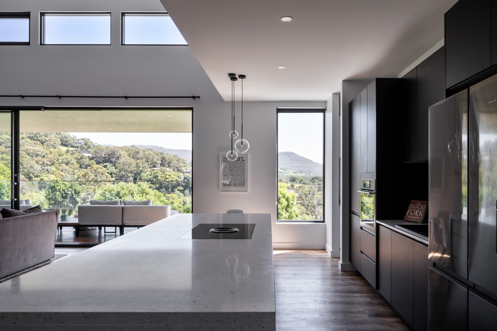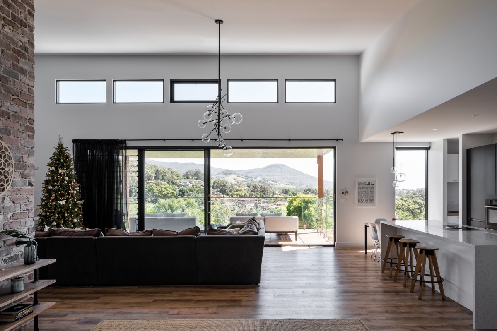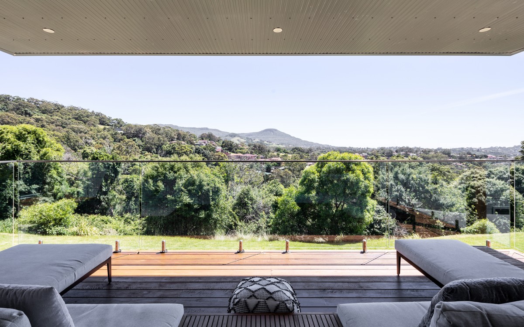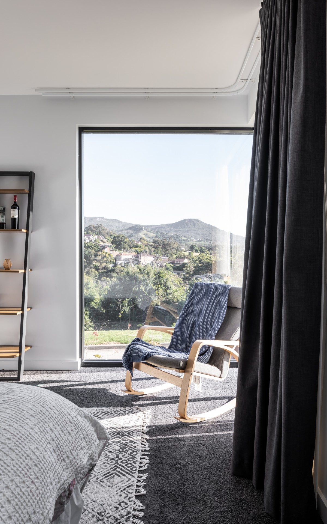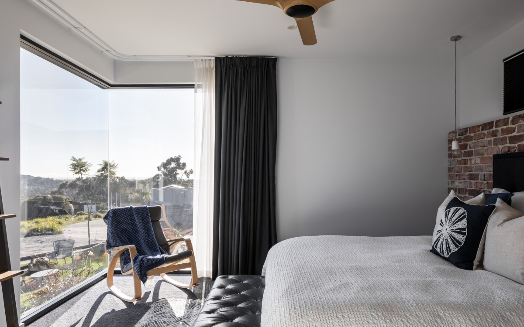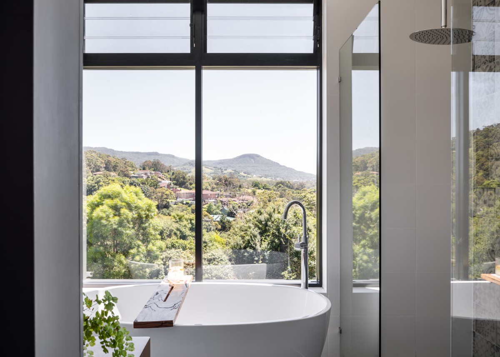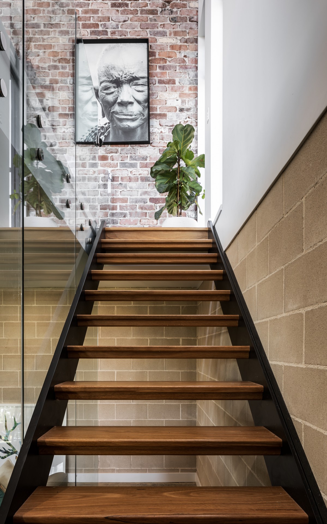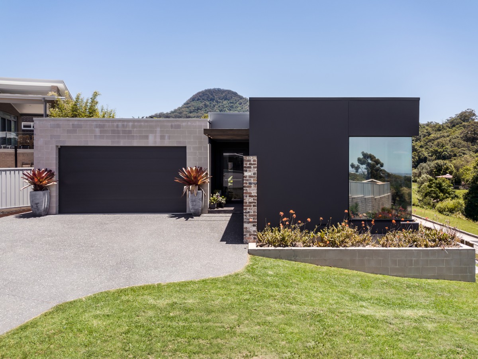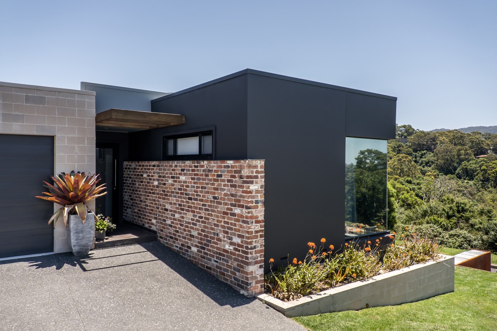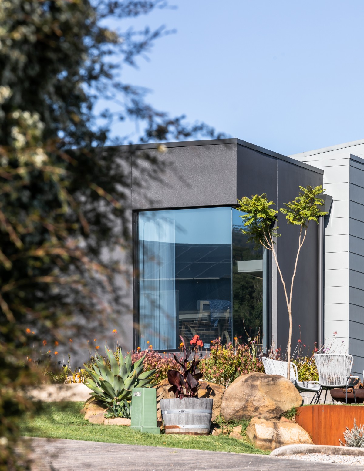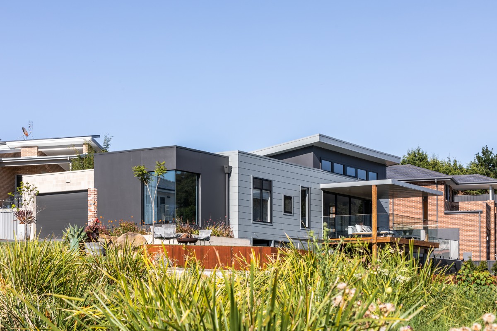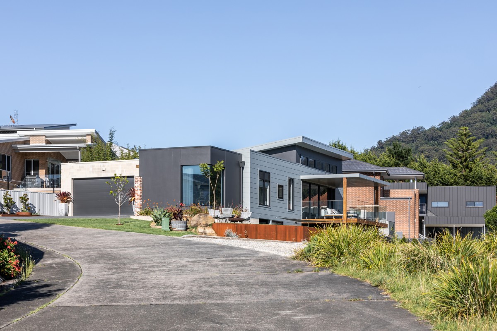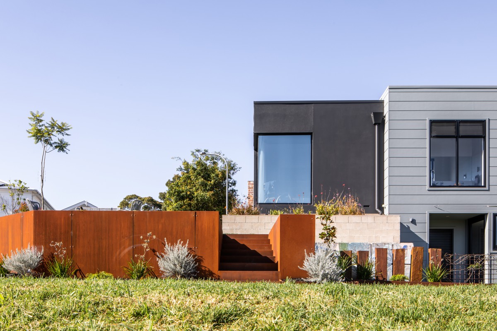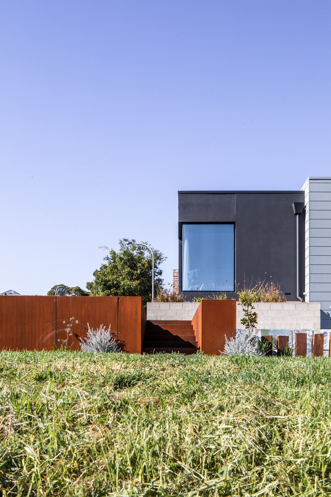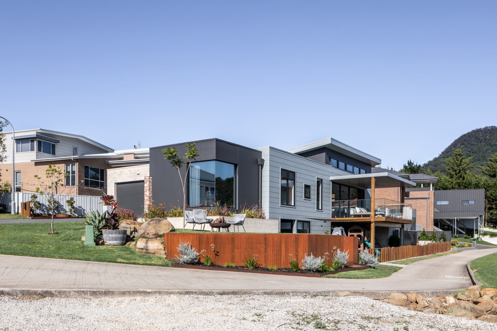cordeaux house
i
Location:
Cordeaux Heights, NSW - Australia 2017
Area:
345.00 m2
Project Info i
Description:
Sitting on a corner block with outstanding escarpment and ocean views, the brief was to design a home following the site's contours and maximising the views. Receycled brick walls, both externally and internally are feature elements on this house, including a double height internal wall under raked ceilings in the living areas. On a similar manner, exposed concrete blocks where use in the facade and the semi-basement. A corner window enhances the distant ocean views from the master bedroom, with a modern approach contrasting the traditional skillion roof above the living.
Design: Alex Urena Design Studio © 2015
Construction: Pro Building Services
Photos: Shaw Photography

