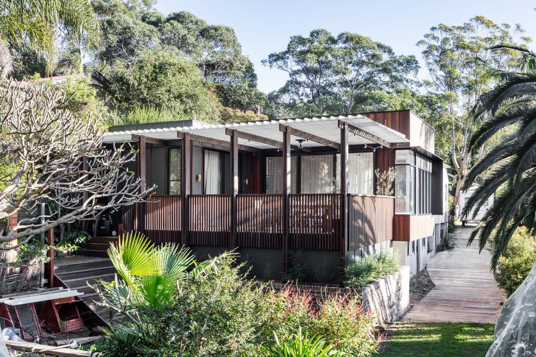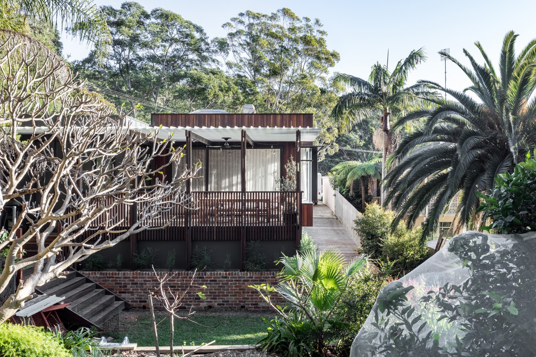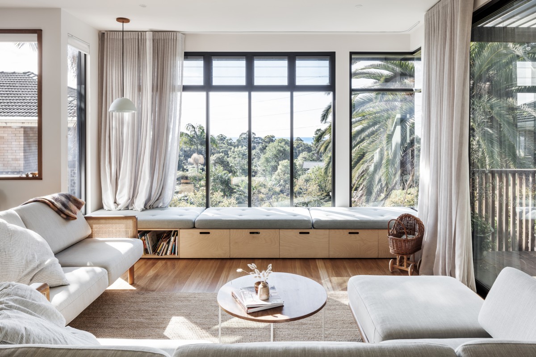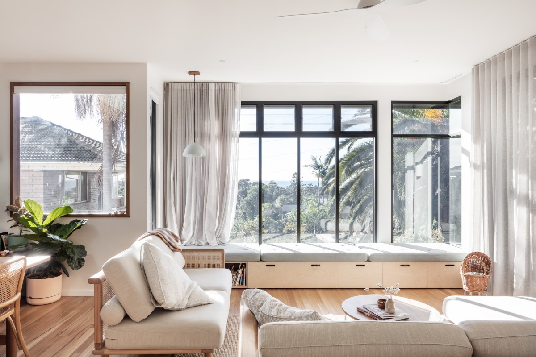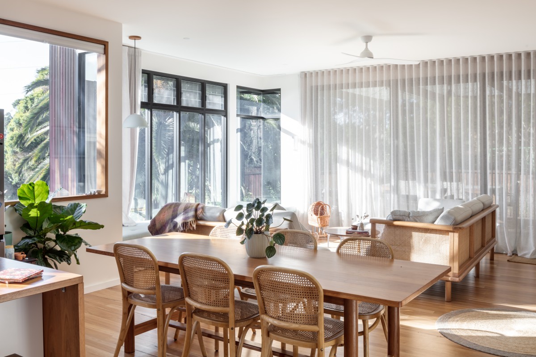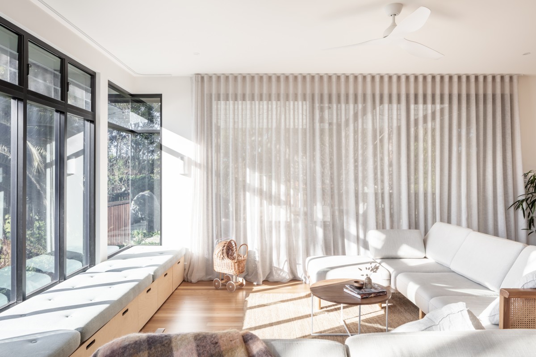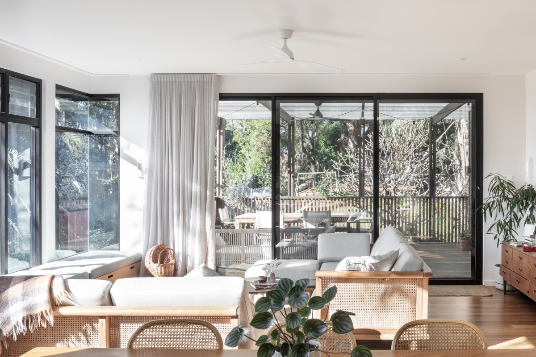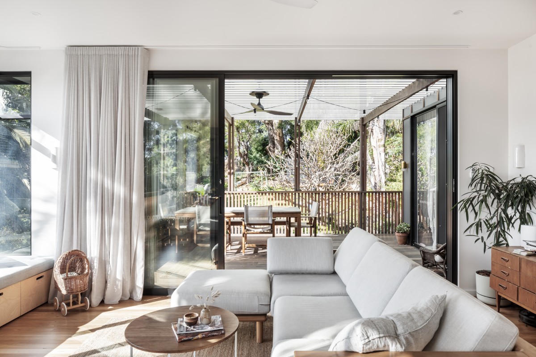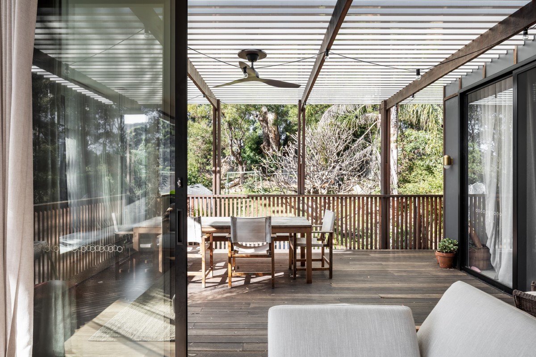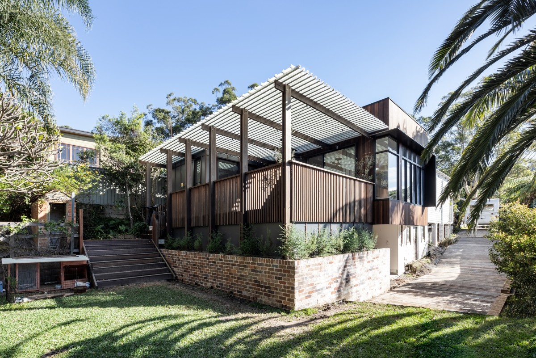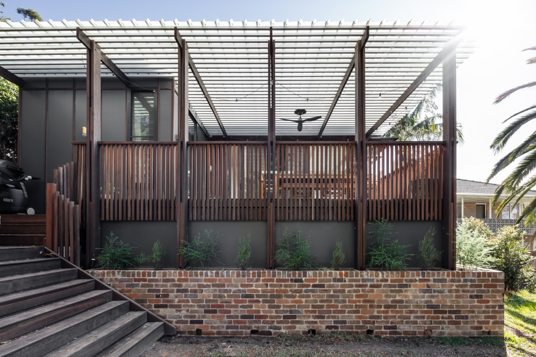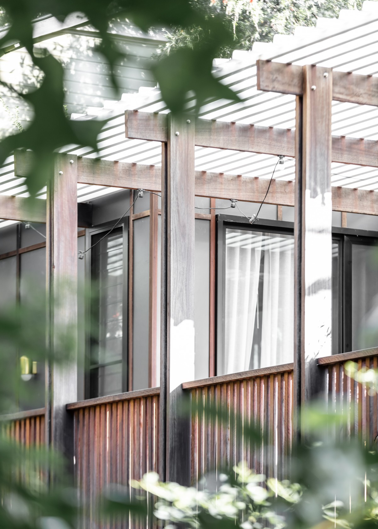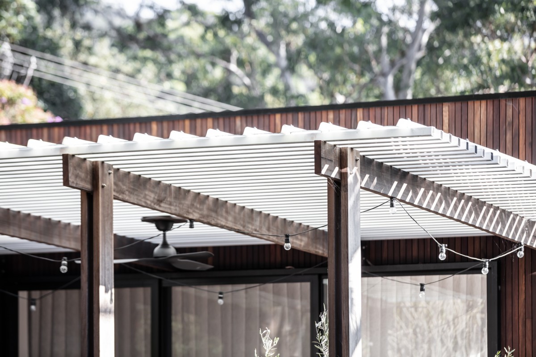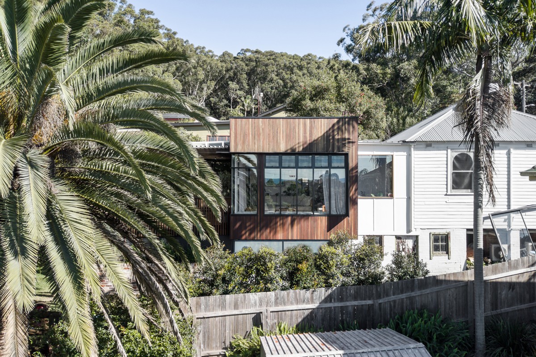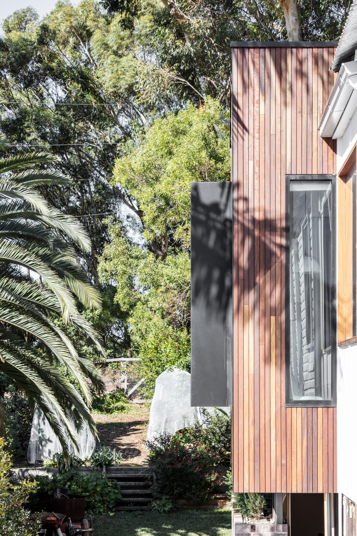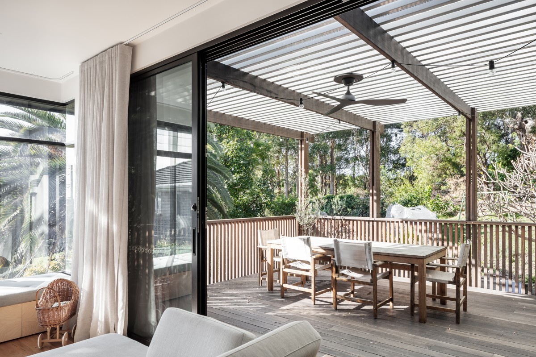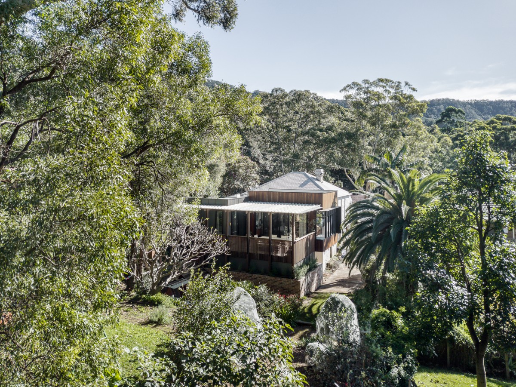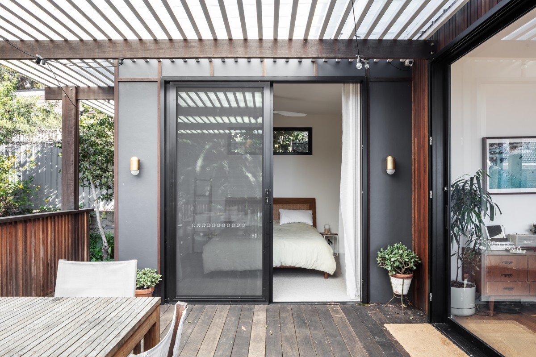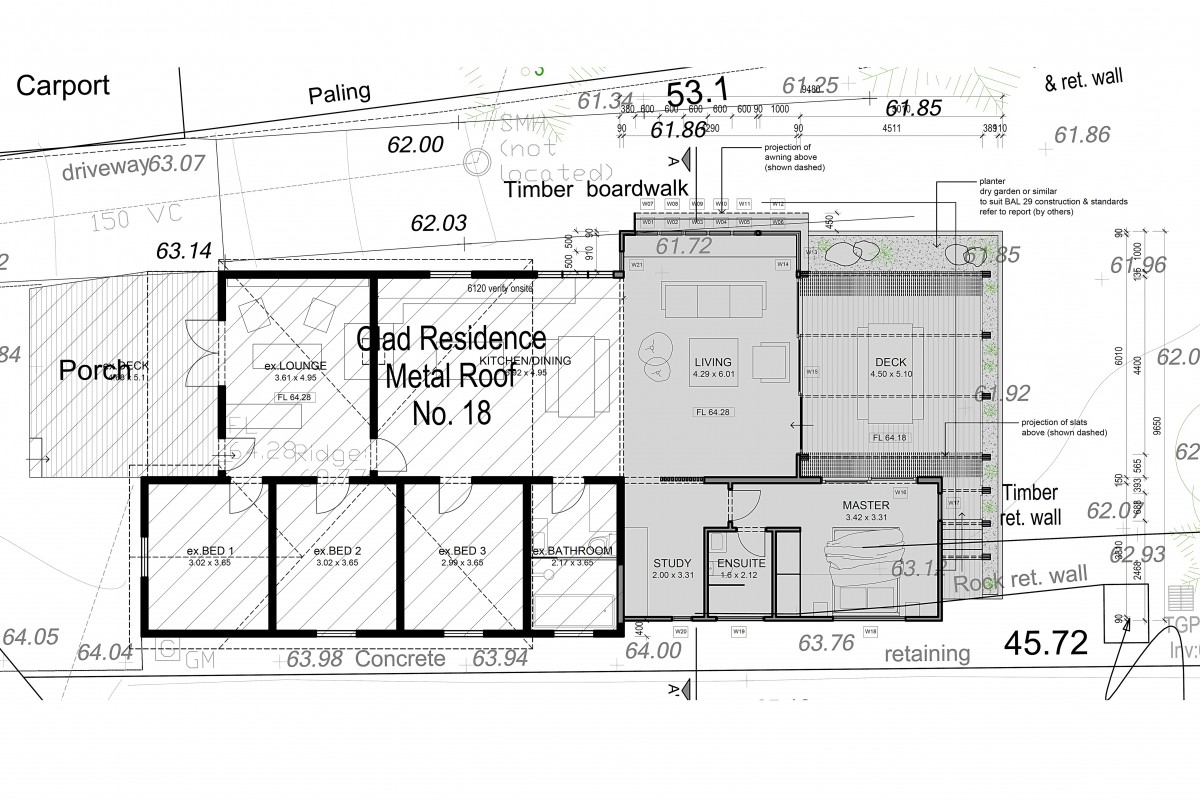sandhurst st
Location:
Area:
Project Info i
Description:
The Brief for this project was to design a minor rear extension and outdoor living areas to an existing cottage. The proposal opened up the rear side to a large living space with windows facing the outstanding views to both the yard & bush at the rear, as well as distant ocean views through a large window seat towards the side. A new master bedroom wing sits behind, including a study and ensuite. Both master and living face a new outdoor entertaing area linked to the views. The proposal suggests a slightly modern volume, yet incorporating warm textures like natural timbers & recycled bricks' planters. Custom timber portals for the terrace provide rhythm to the rear facade.
Design: Alex Urena Design Studio © 2021
Builder: Maple Building & Design
Interiors & Joinery: Huddle & Co
Photos: Shaw Photography
Awards:
BDAA National Design Awards 2022 - Winner (Alterations & Additions)
BDAA National Design Awards 2022 - Winner (AWS Industry Partner Award)

