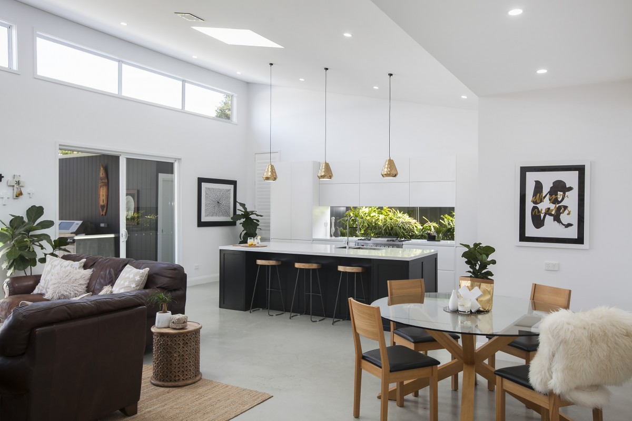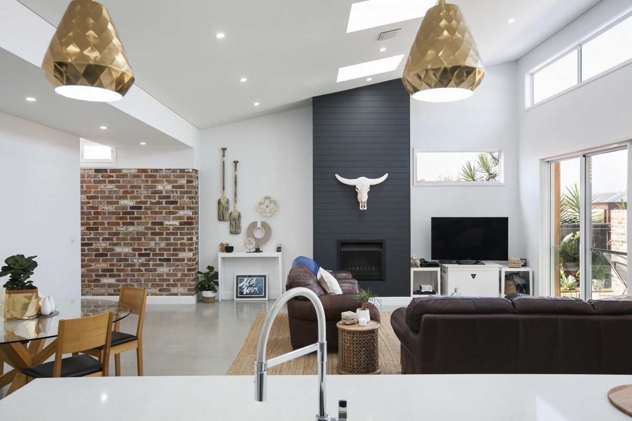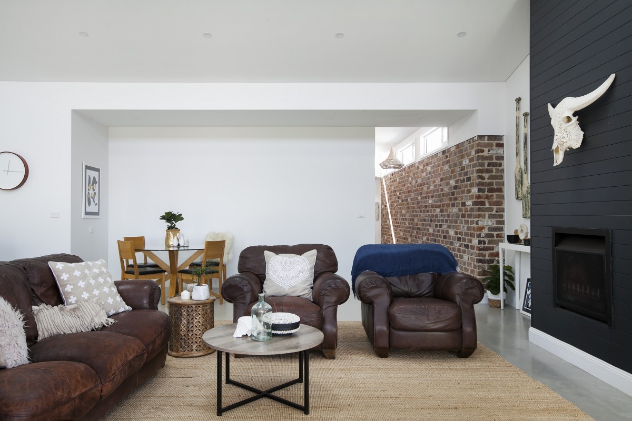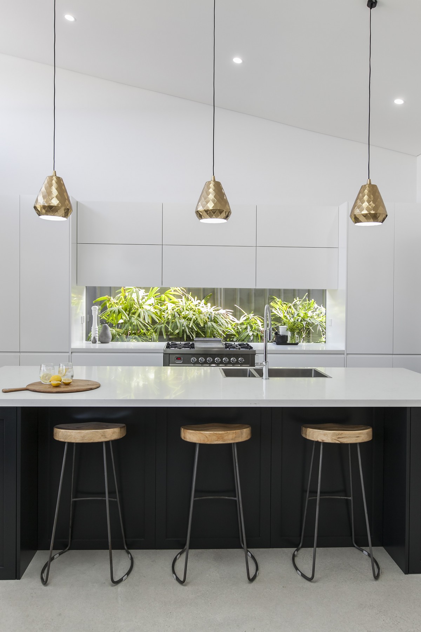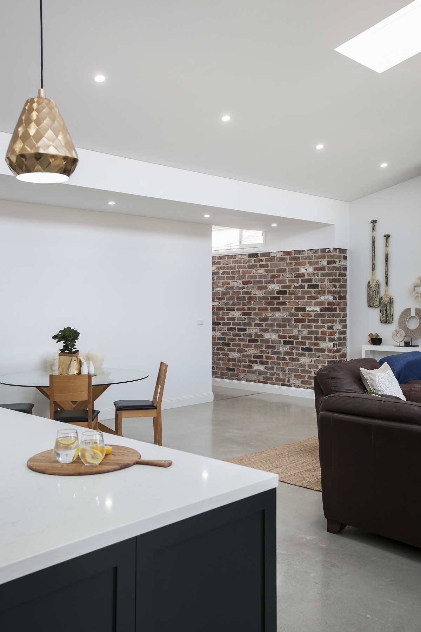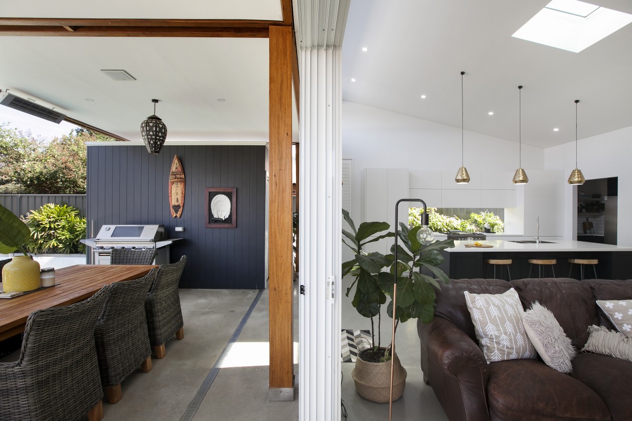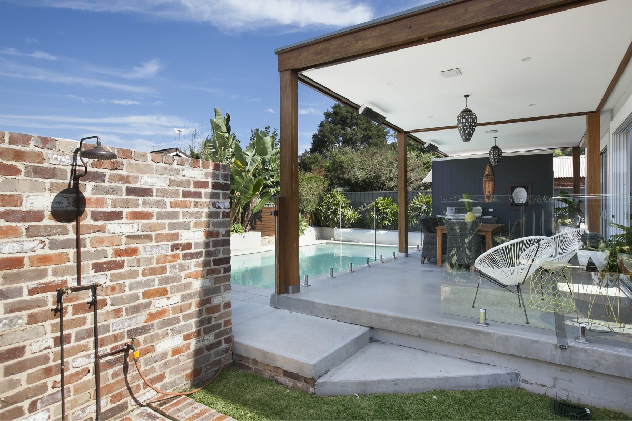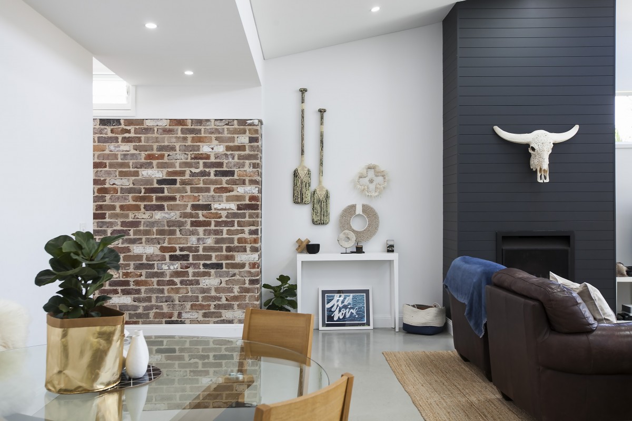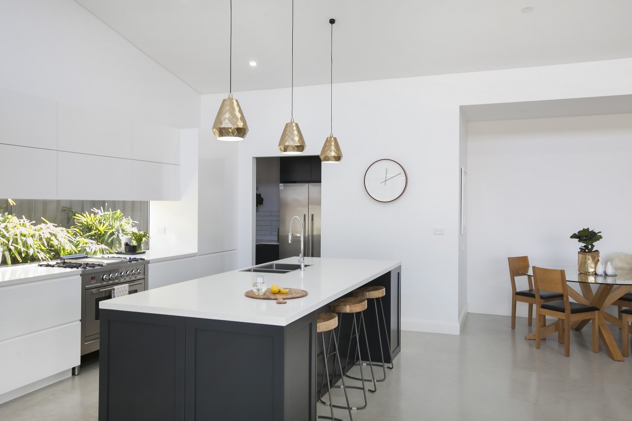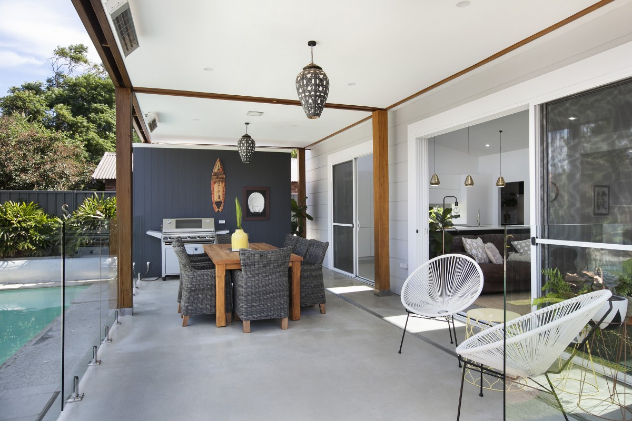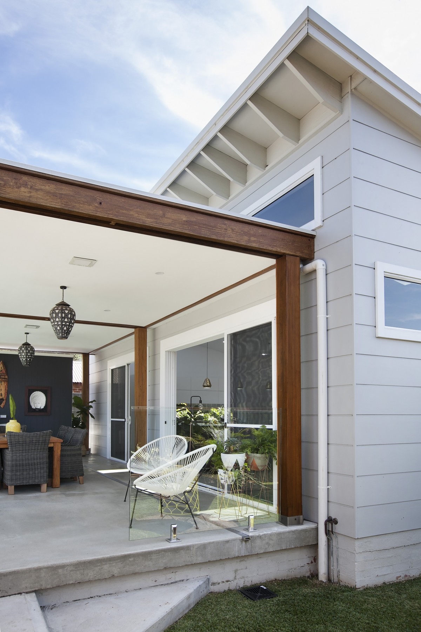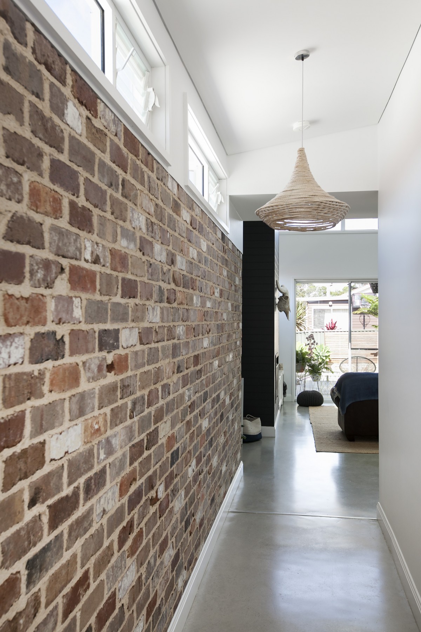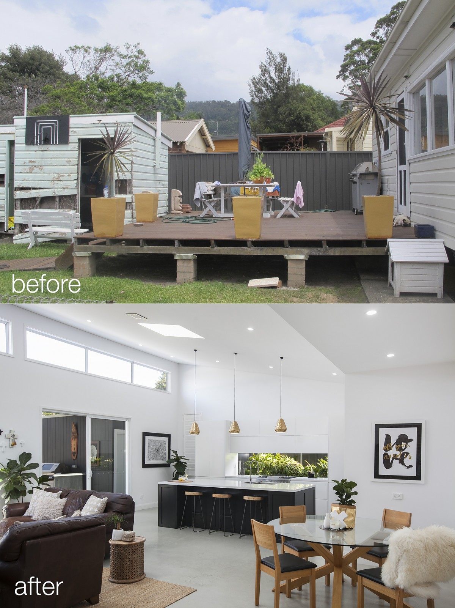terania st
i
Location:
Terania St. Russell Vale, NSW - Australia. 2013
Area:
170.00 m2
Project Info i
Description:
Extension to an existing house. The brief for this project was to attach a new building with living areas to an existing old cottage. The need of a tandem double garage provided an oportunity to design a corridor in between both elements. A feature recycled brick wall and polished concrete floors leads the way towards the new building sittig at the rear and behind the existing house. New open plan Lounge - Dining - Kitchen were designed under a high raked ceiling and opened towards the backyard and pool area via a new Terrace & Pergola.
Design: Alex Urena Design Studio © 2013
Kitchen & Styling: AG Complete Colours
Photos: Olguin Photography

