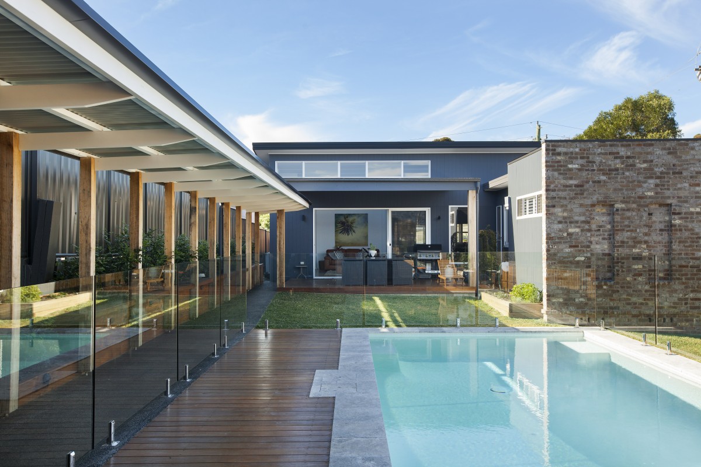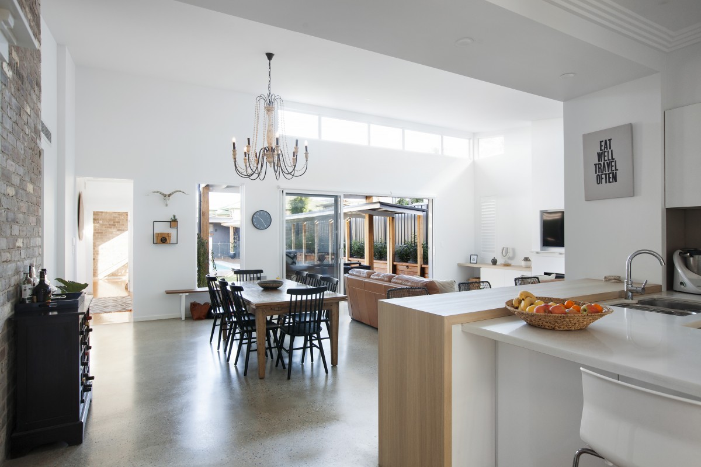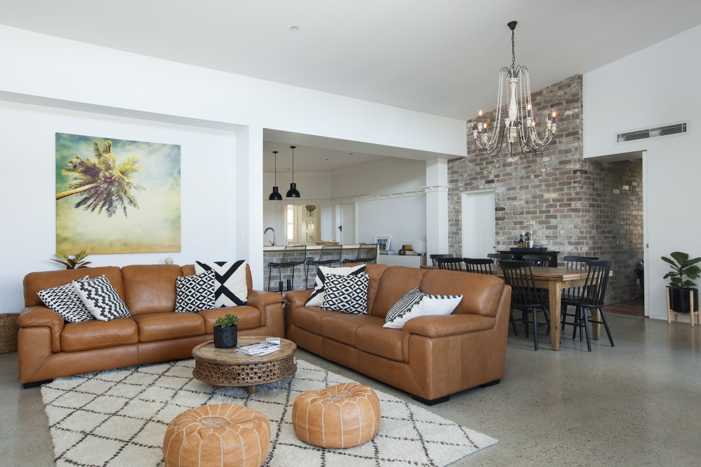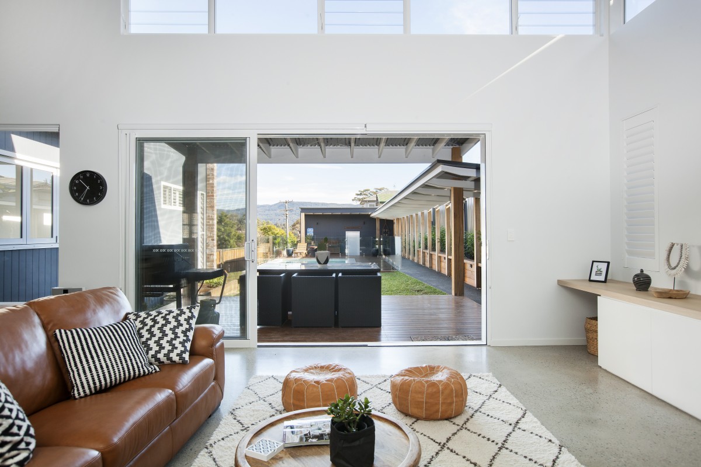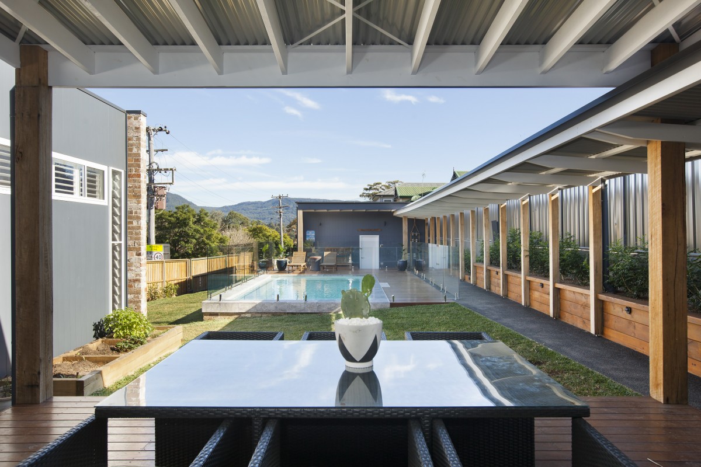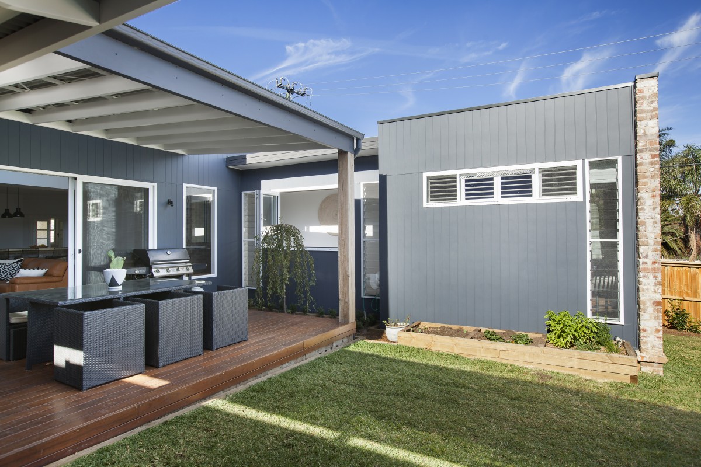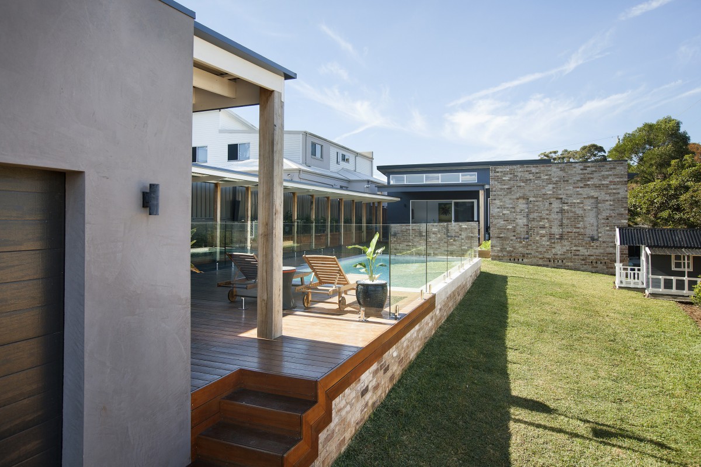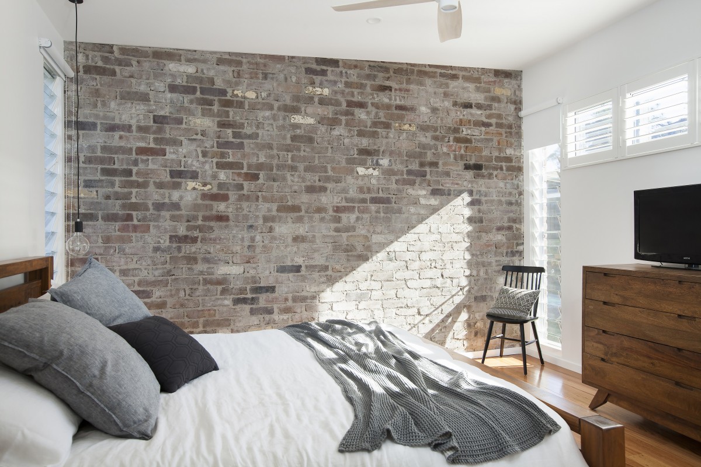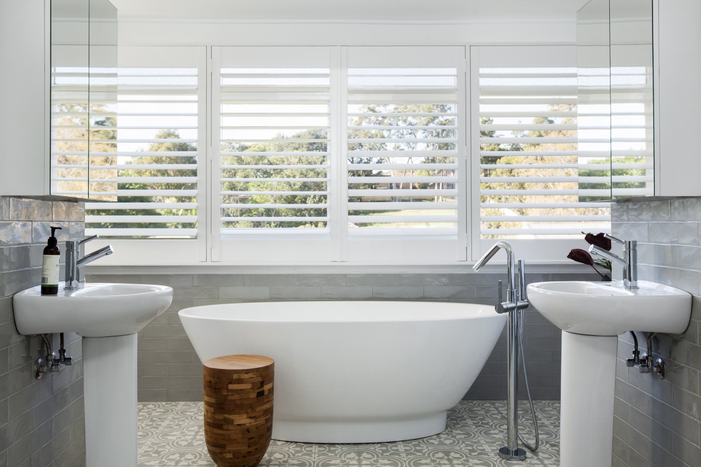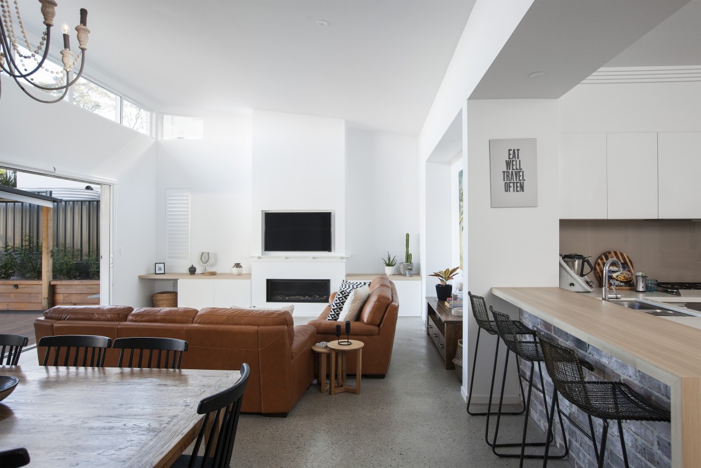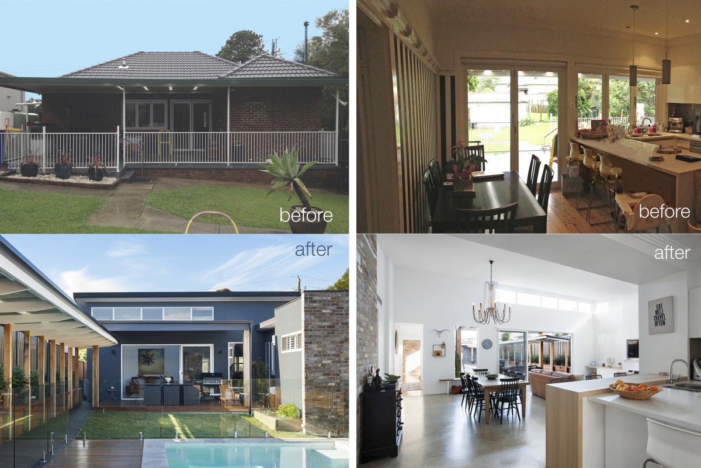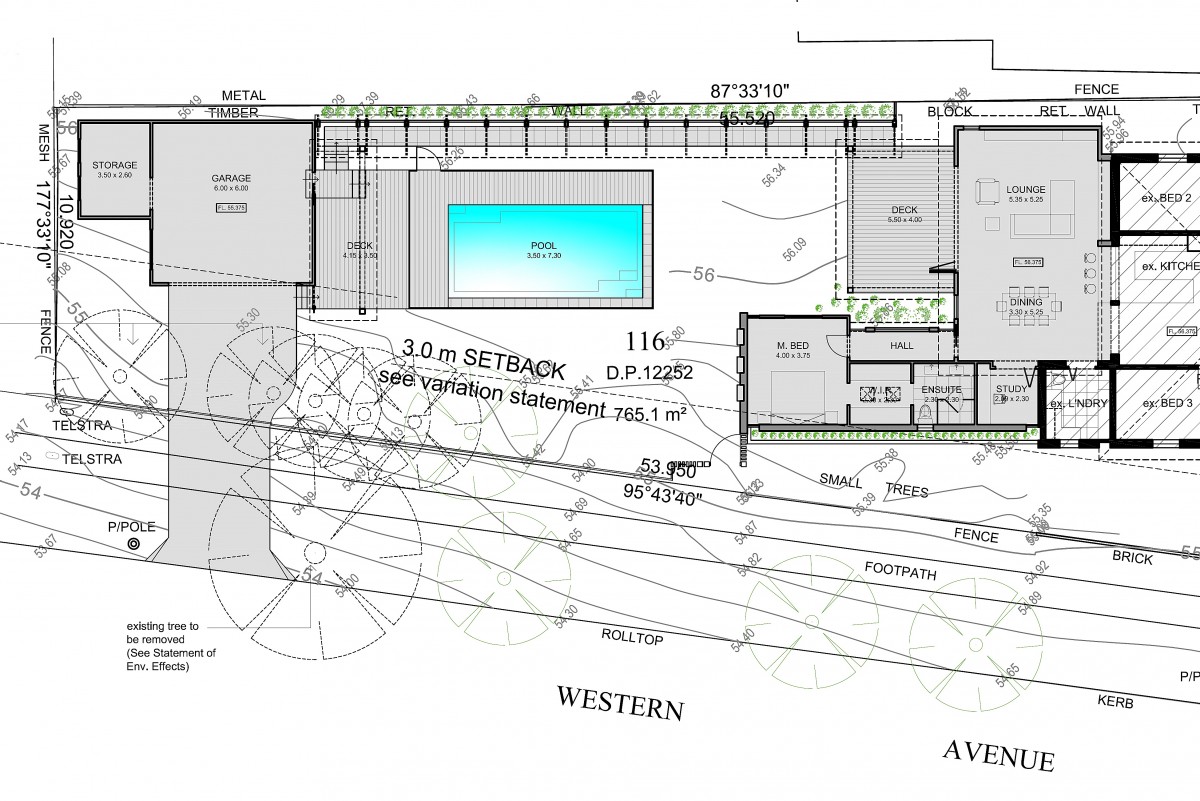woodlawn avenue
Location:
Area:
Project Info i
Description:
Due to the site's length & width, we first re-located the double garage to the furthest point in relation to the house in order to maximize the yard use. As a consequence, the link between garage and house evolved into a large side walk-path with a pattern of hardwood posts and cover leading the way to the house alongside the new pool. On the opposite end, we left the existing house almost untouched and added a new building with a 4 meter (approx.) raked ceiling and skillion roof at the living areas open to a large deck facing the pool and walk-path. Wrapped around the deck and giving its back to the secondary road, a smaller volume contains the Master Bedroom, W.I.R & Ensuite and is linked to the living areas through a corridor with indoor-outdoor aspects. Recycled brick feature walls and details, lineal cladding and concrete provide textures throughout.
Design: Alex Urena Design Studio © 2016
Builder: Projection Build
Joinery: Goodes Joinery
Interior: Carli Lawson
Photos: Olguin Photography

