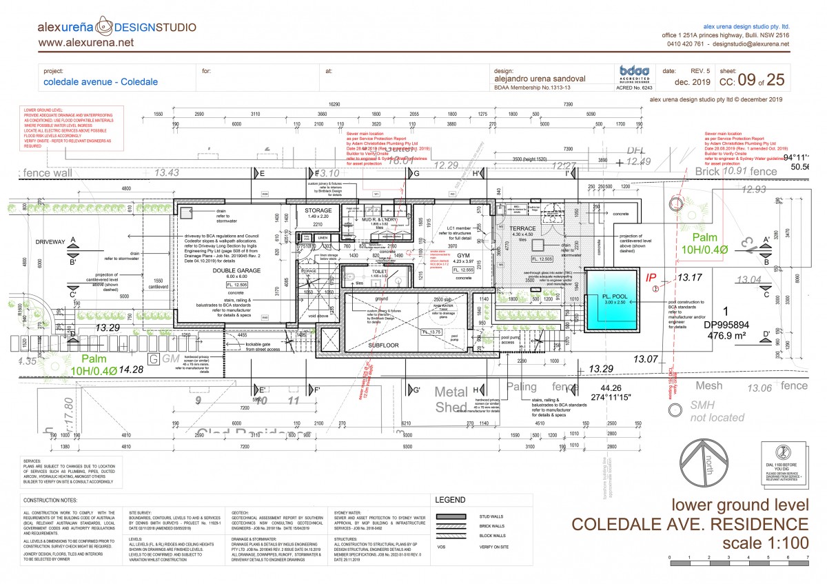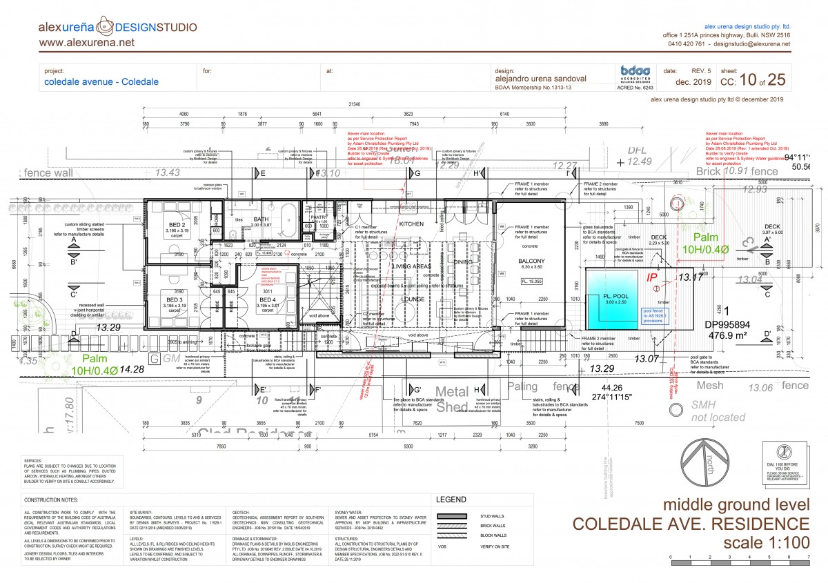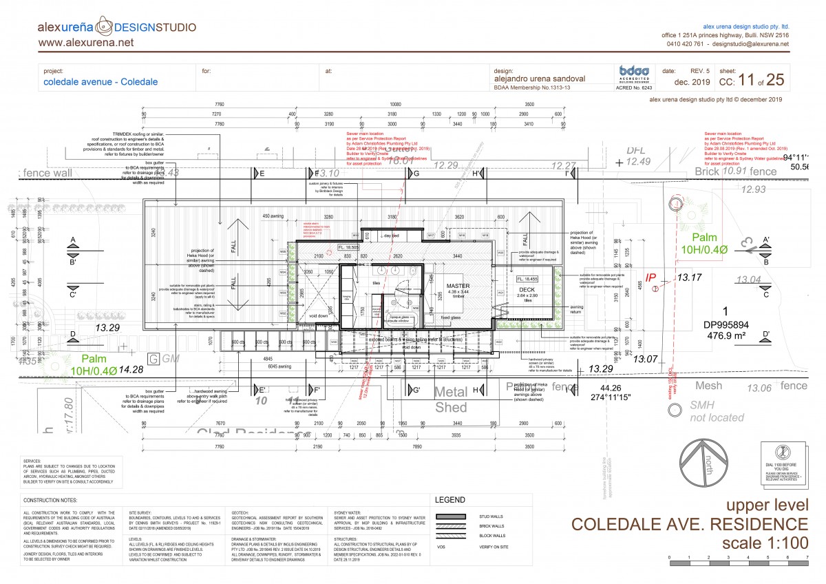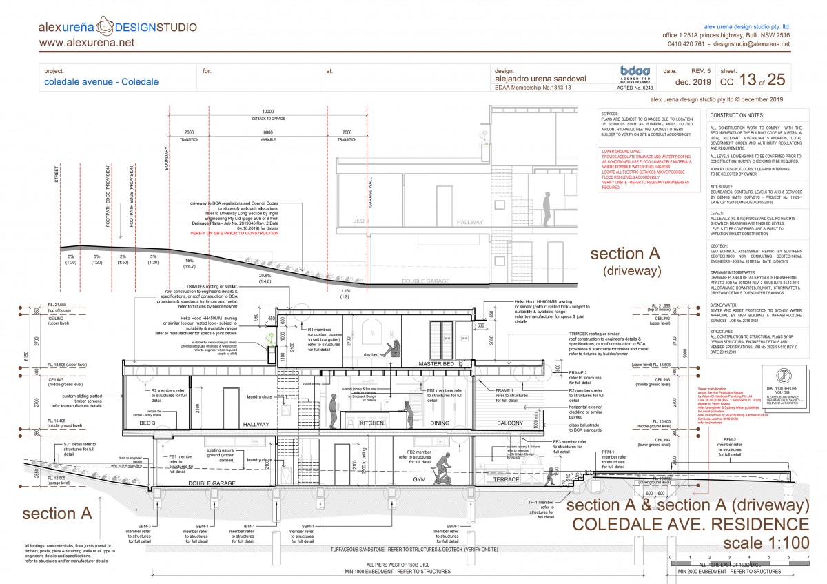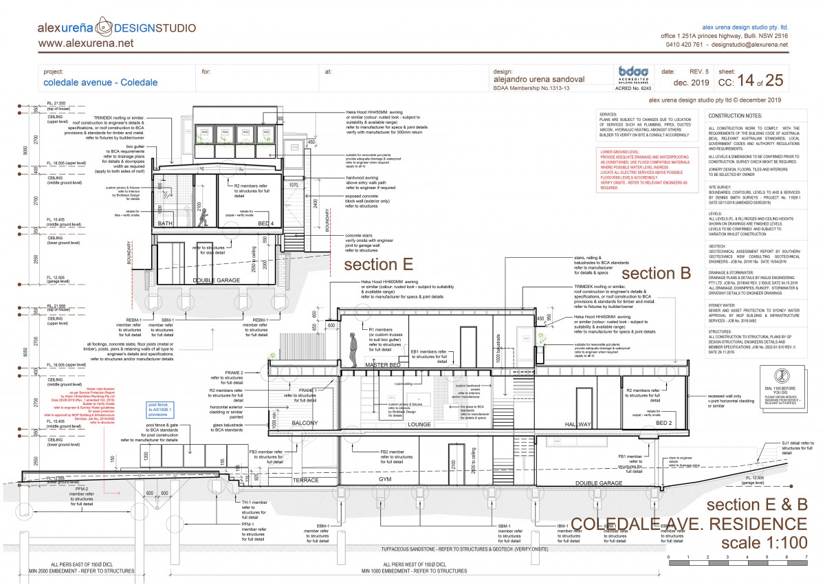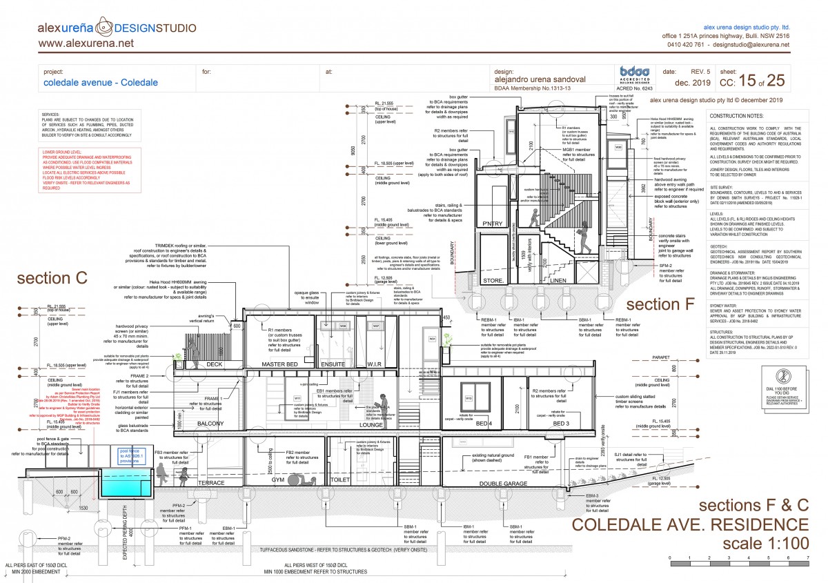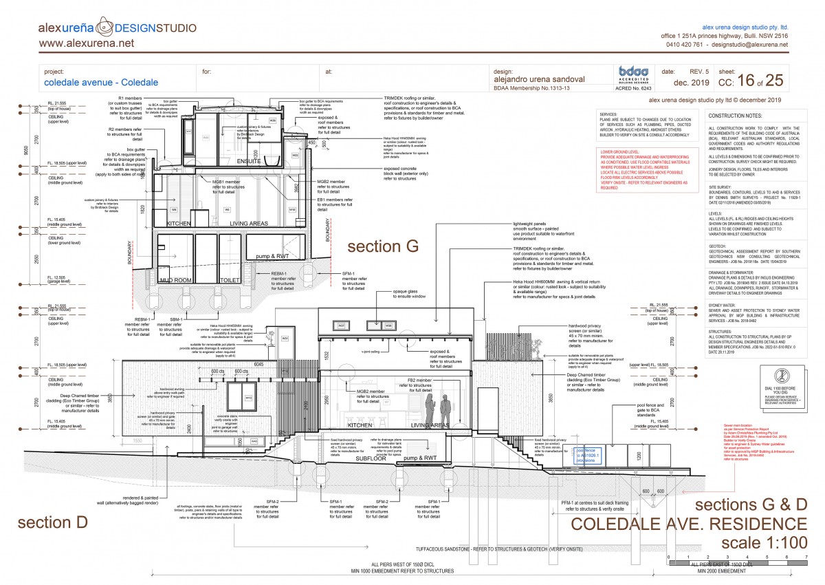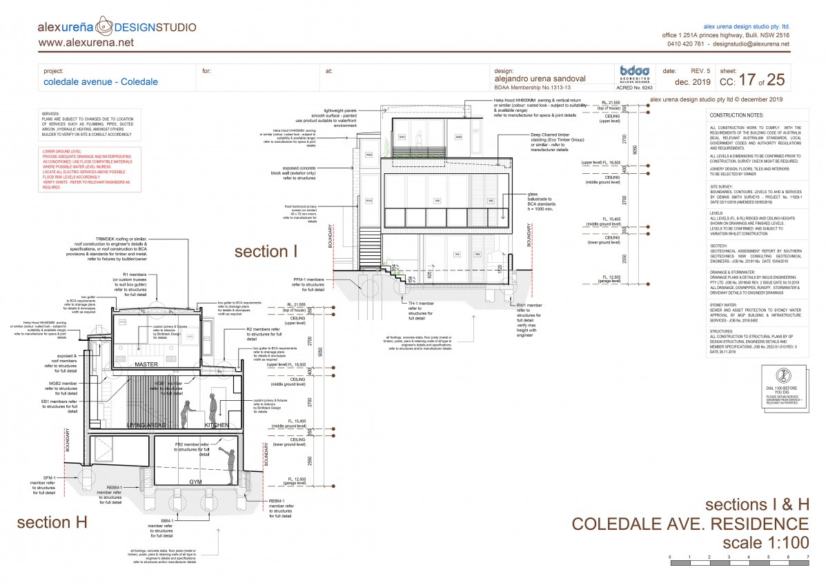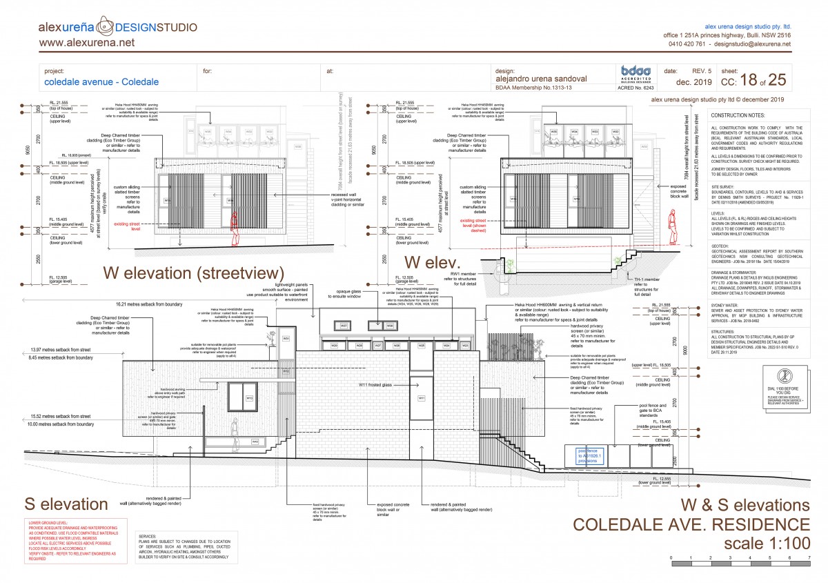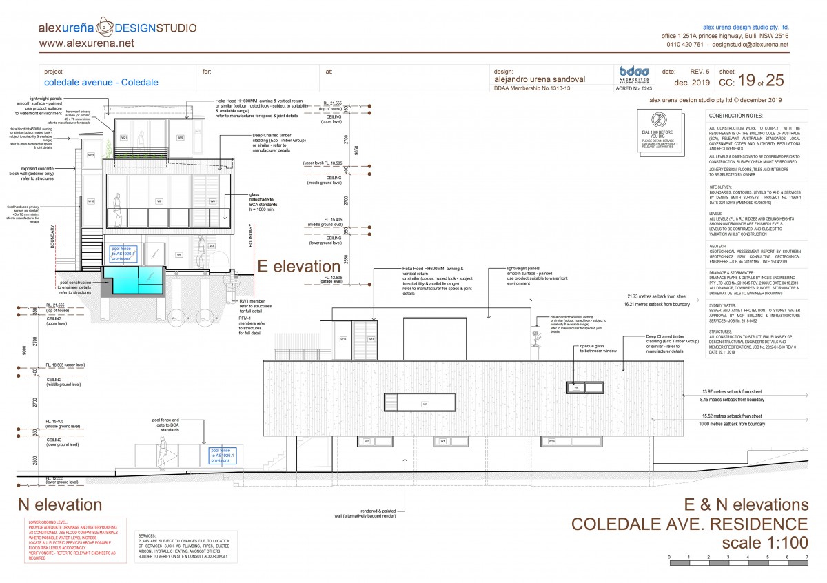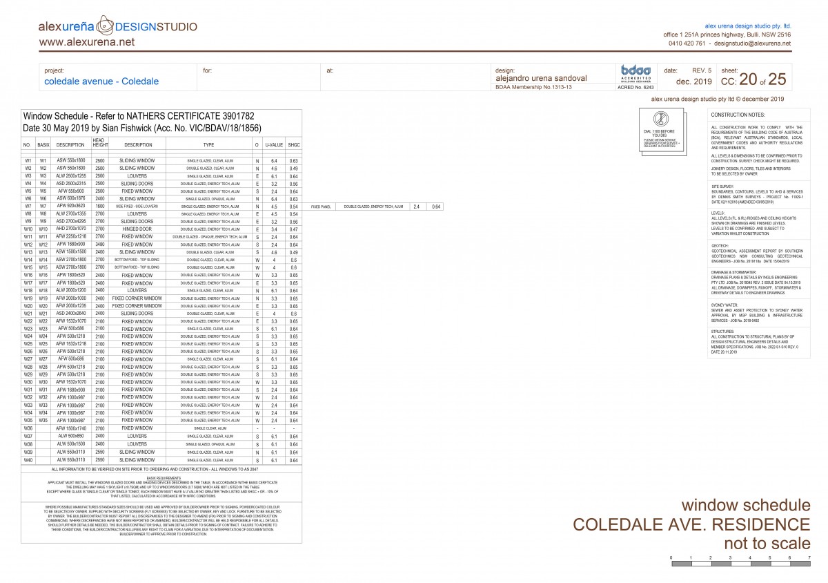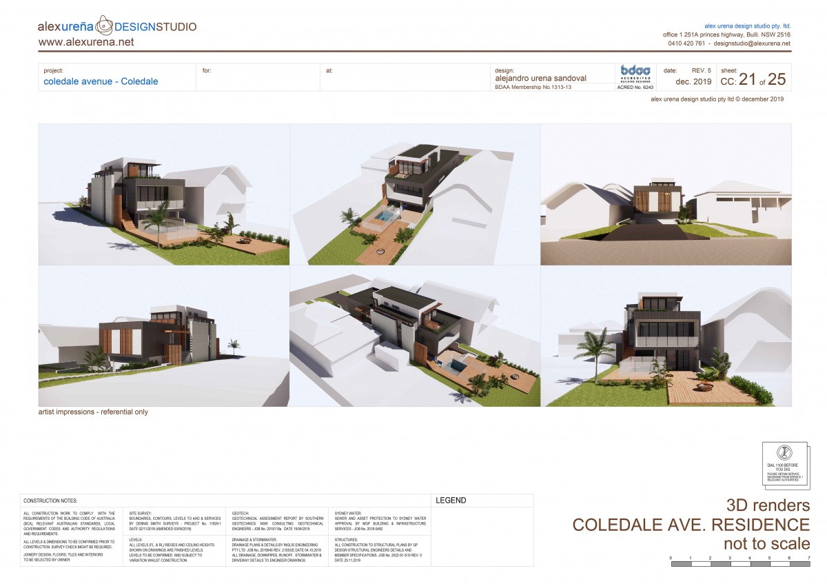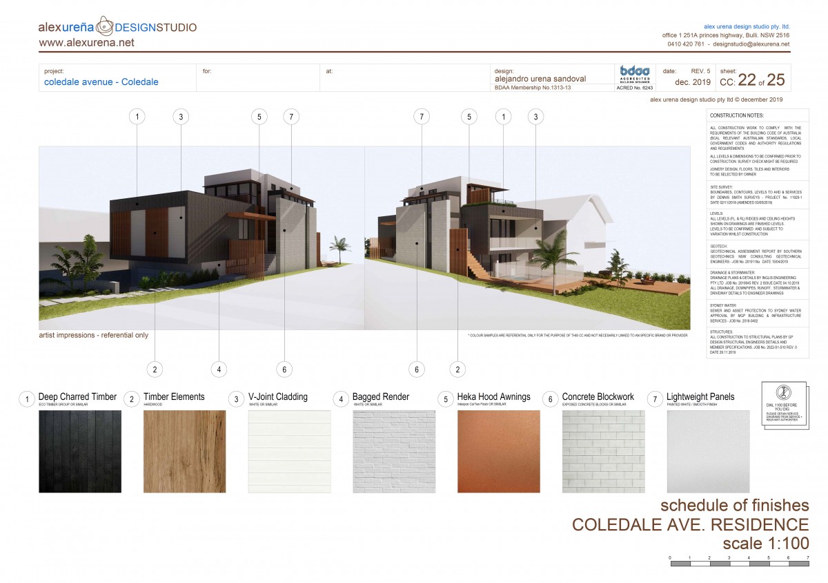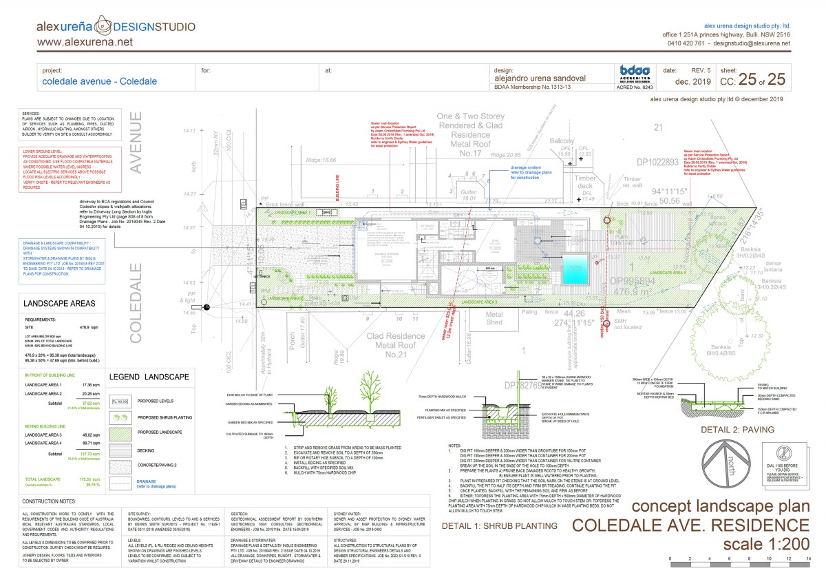CC drawings
i
Description:
Architectural Developed Design drawings for the approved Concept Design & DA stage. Drawings to be used for builder's quoting and to apply for Construction Certificate. CC Drawings show all general external and internal dimensions, some finishes and specific features to be built approved in the Concept Design & DA Application. Note that this drawings are Architectural drawings and will have to be supported by other Consultants' drawings such as Structural Engineer amongst others.

