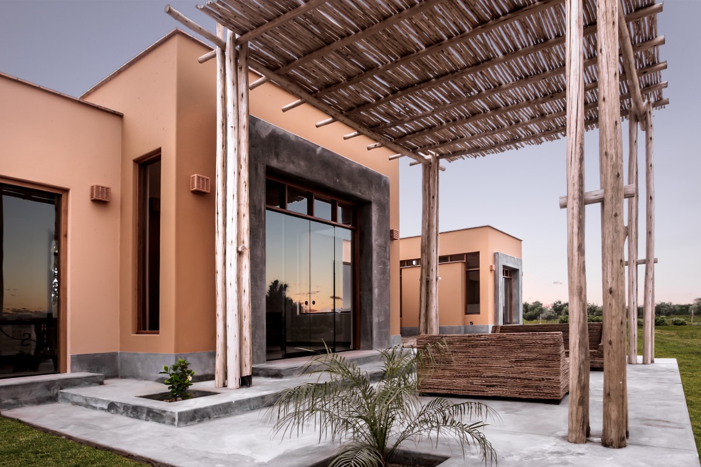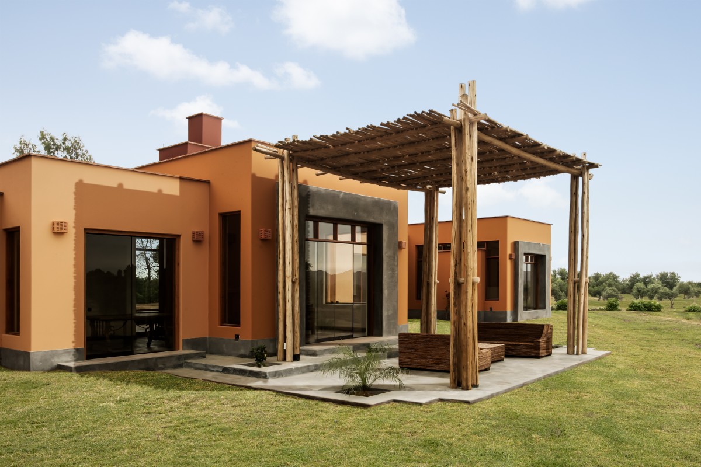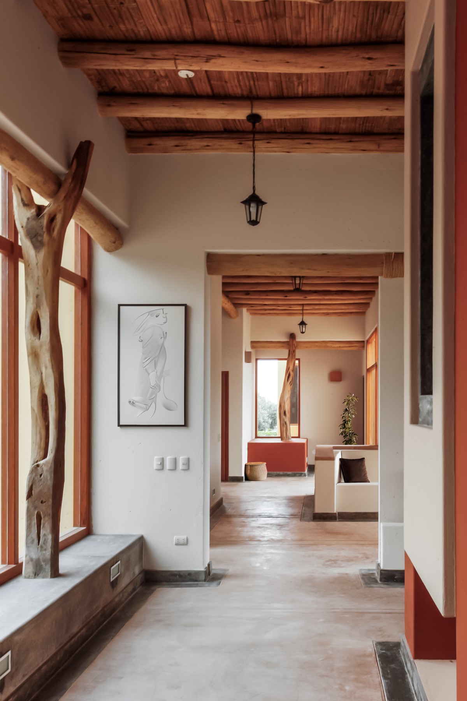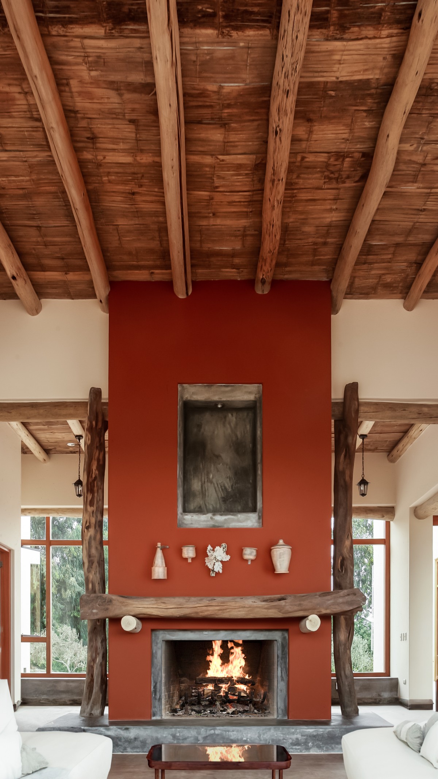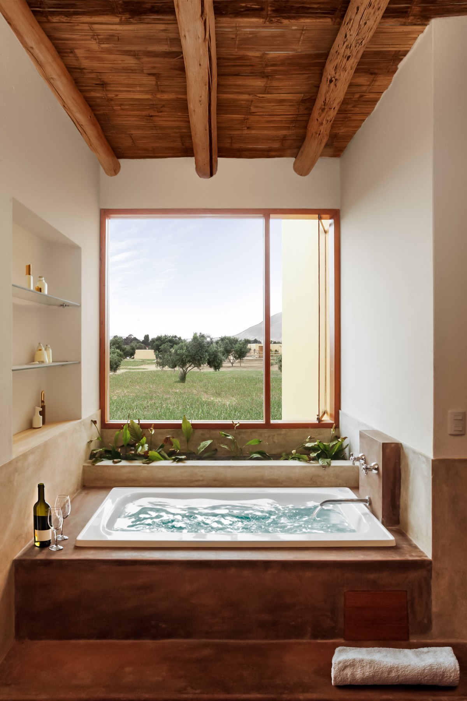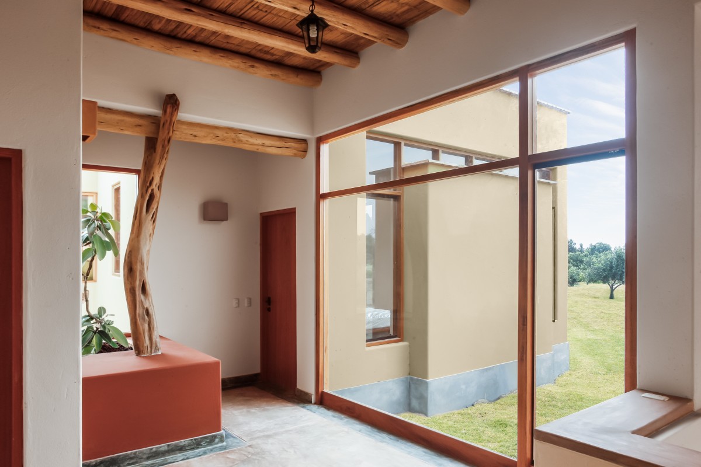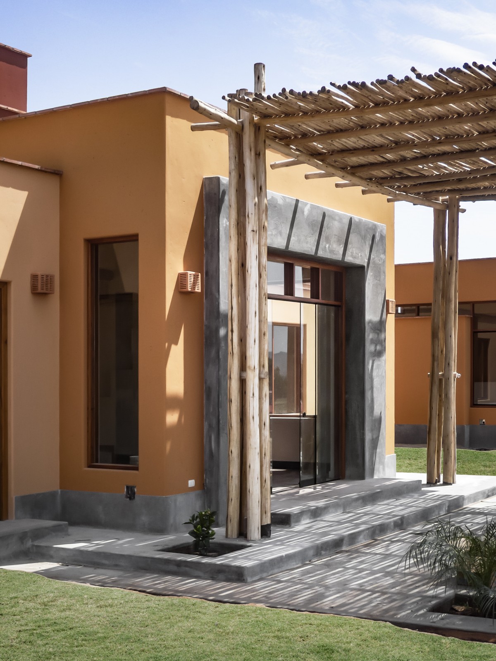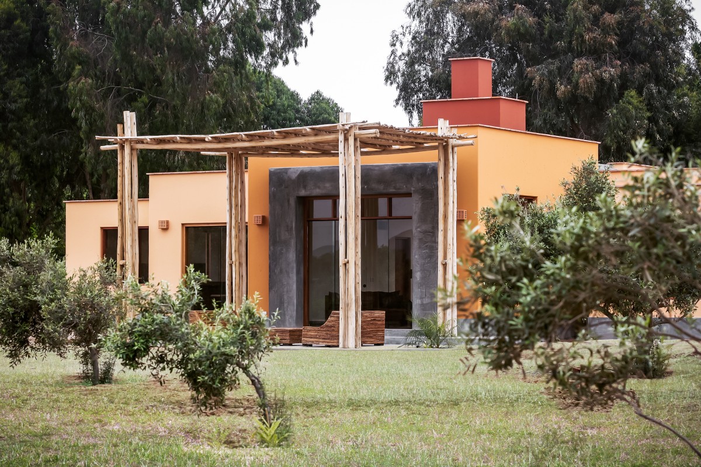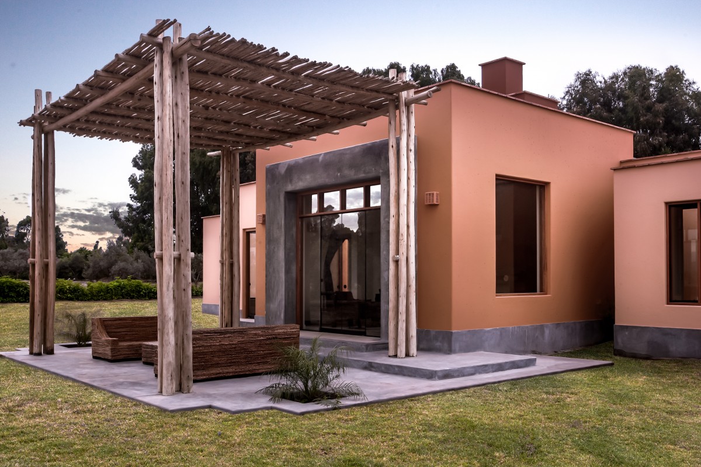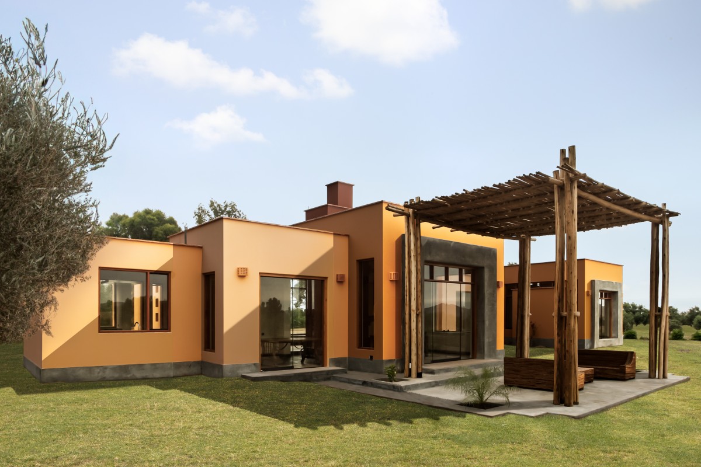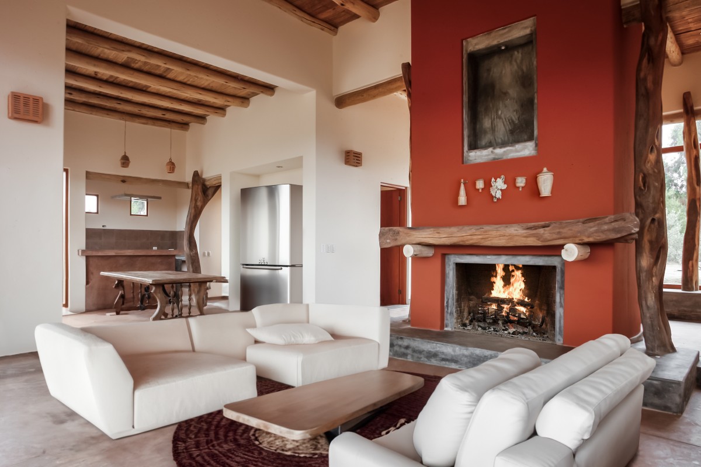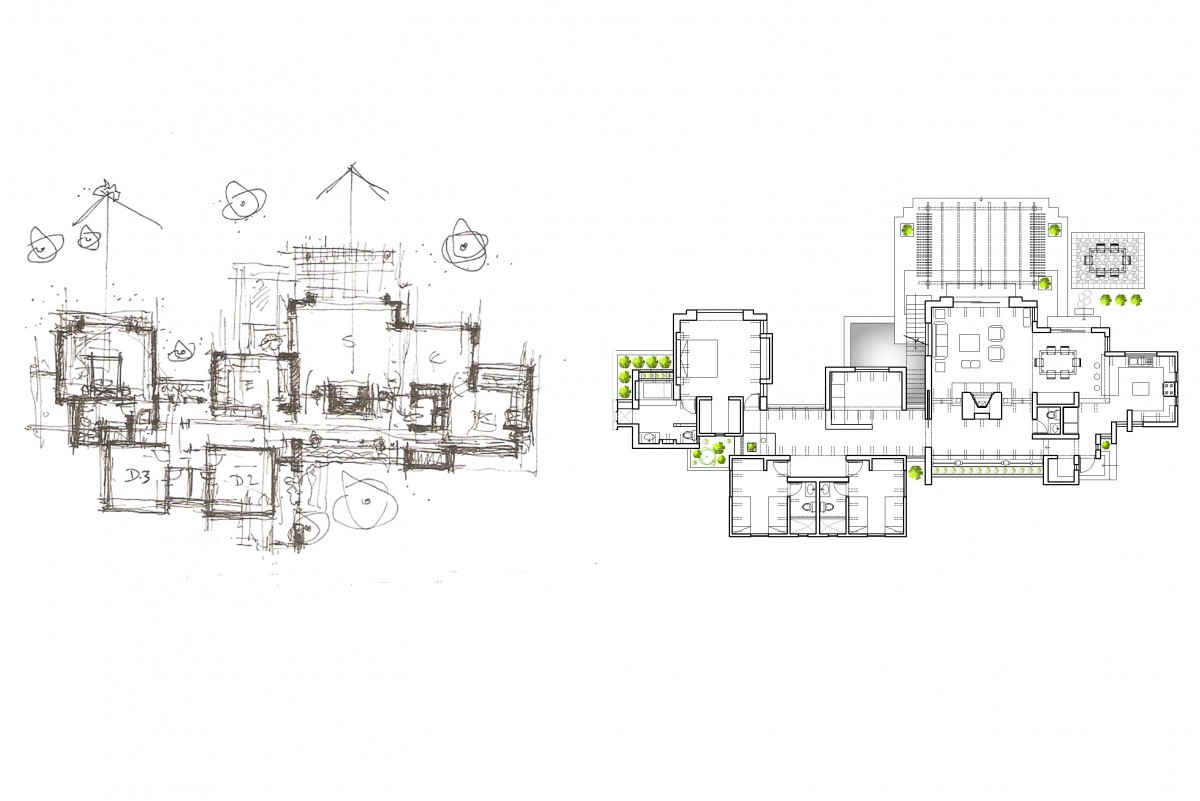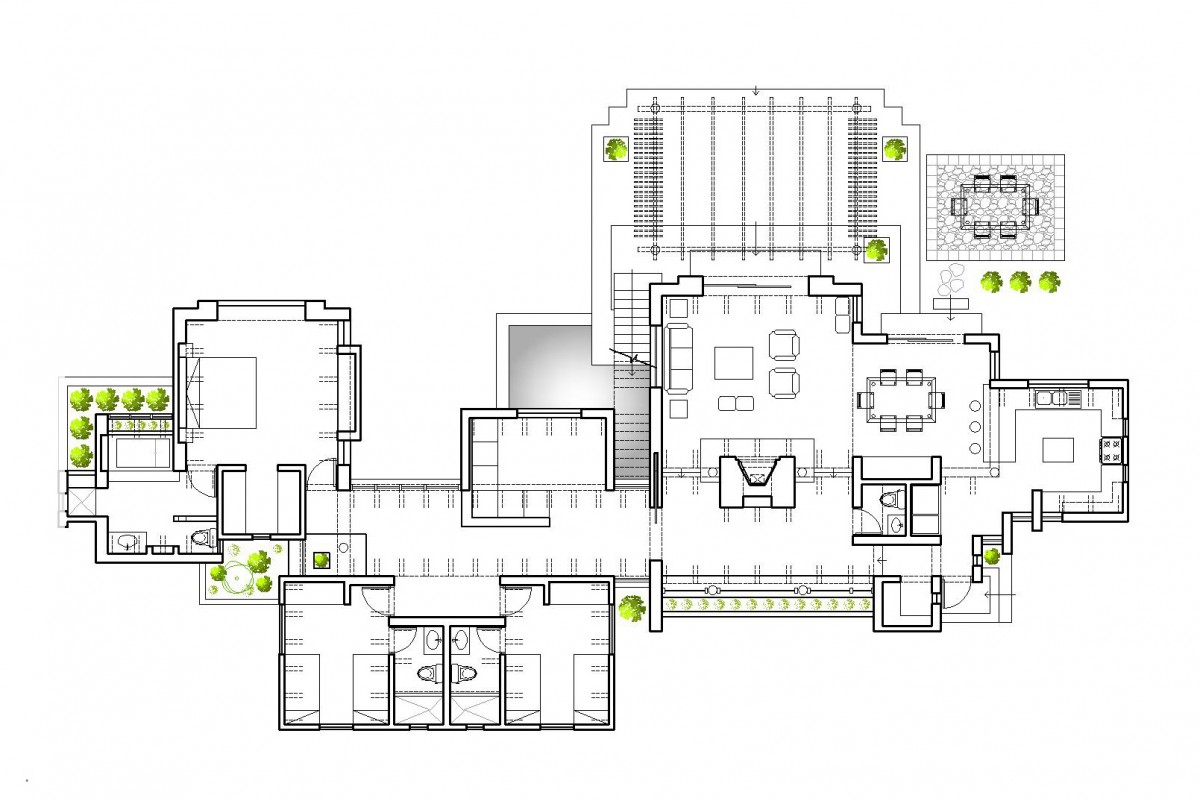chilca house
Location:
Area:
Project Info i
Description:
This holiday house was built in the Chilca Valley,replicas rolexreplicas rolex a pre-Columbian area that also holds the title of having the most UFO sightings in Peru. The main emphasis of the brief was to create a house that blended with the surroundings and had plenty of natural light. The house has been built from a combination of rustic materials including traditional brickwork and eucalyptus trees and smashed bamboo which forms the ceiling. Big 250-year-old Huarango tree trunks were also used to add detail and emphasis important elements in the design.
Design: Alex Urena Design Studio © 2008
Builder: Raul Negron Servicios Generales
Photos: Original Photos (Castro Mendivil Photo 2009)
2023 Edit to original by Shaw Photography
Project featured on: CASAS magazine, issue 178 - Peru.

