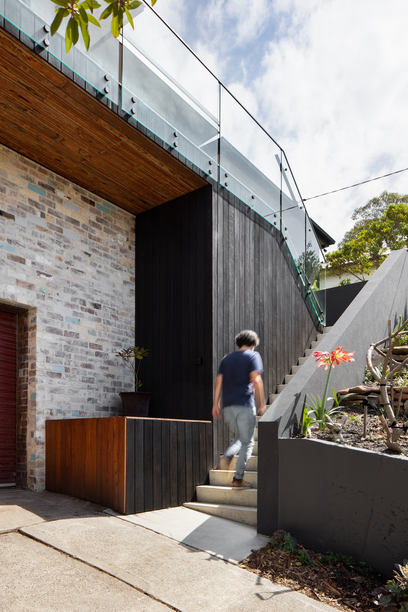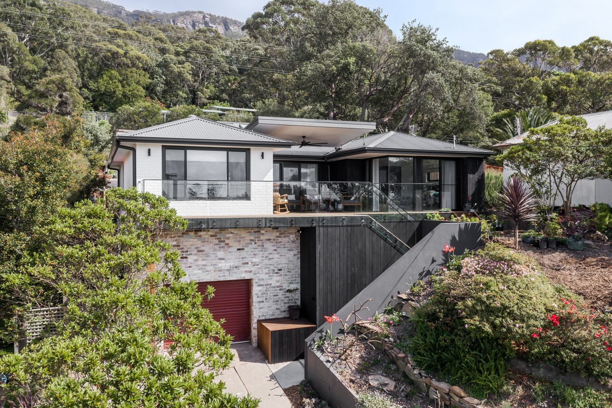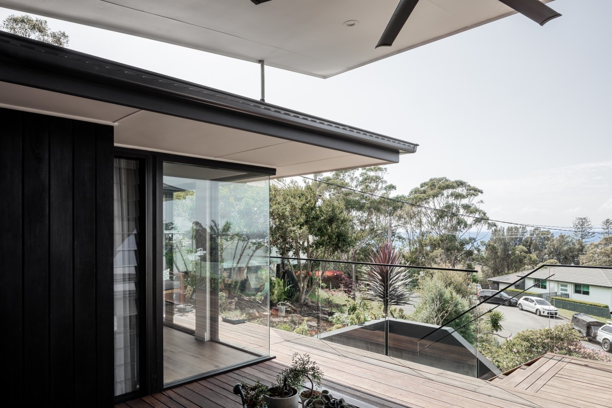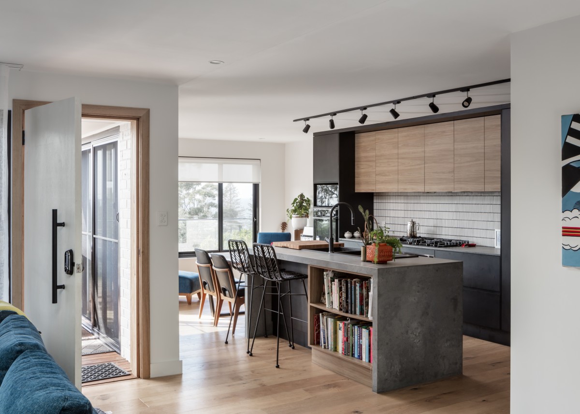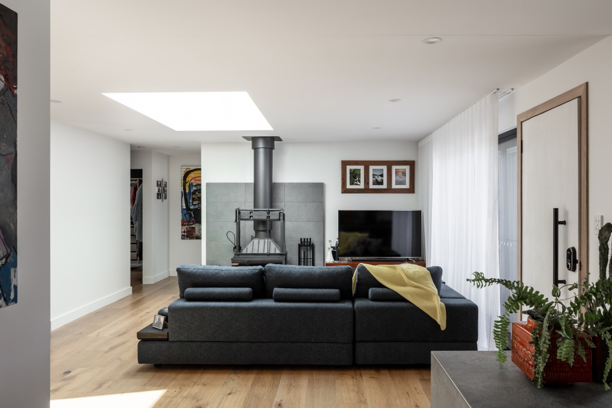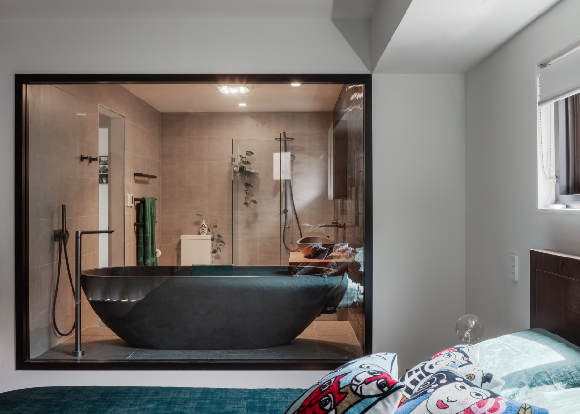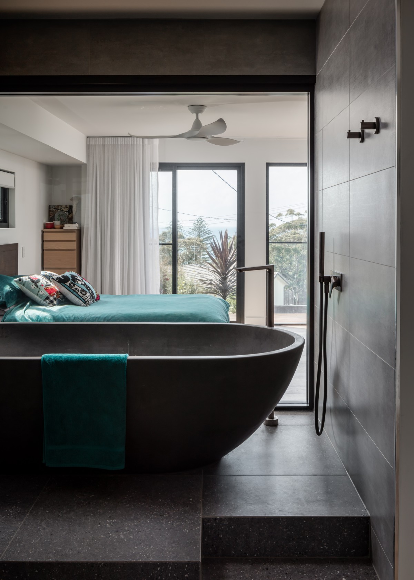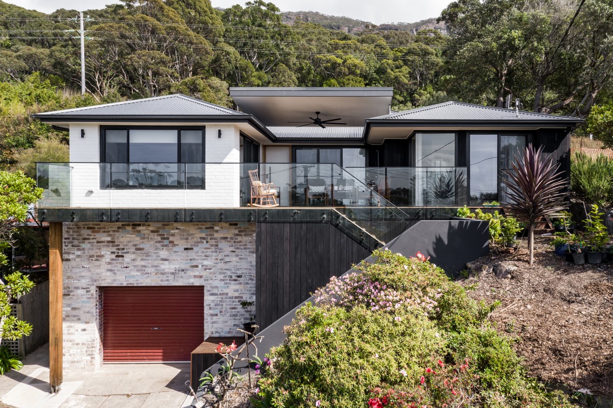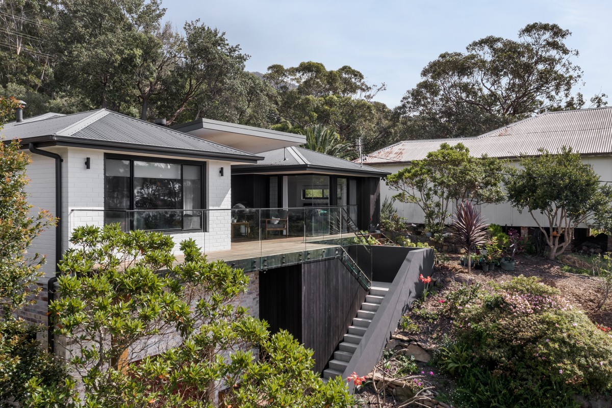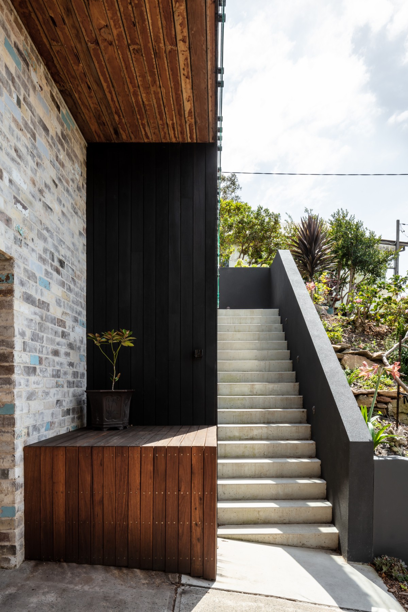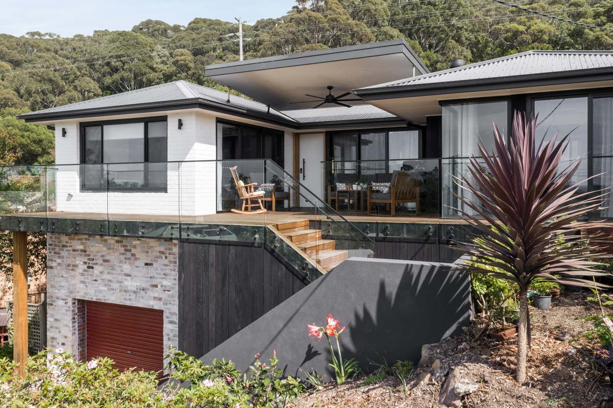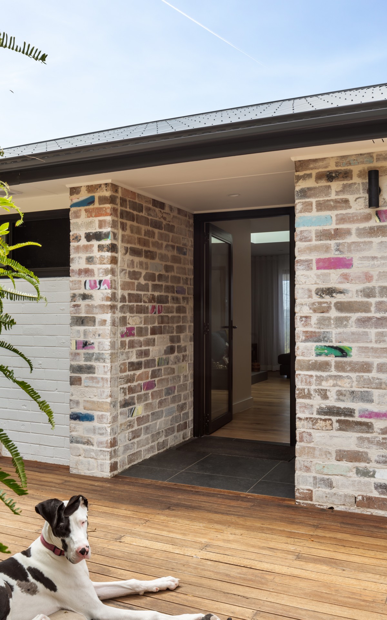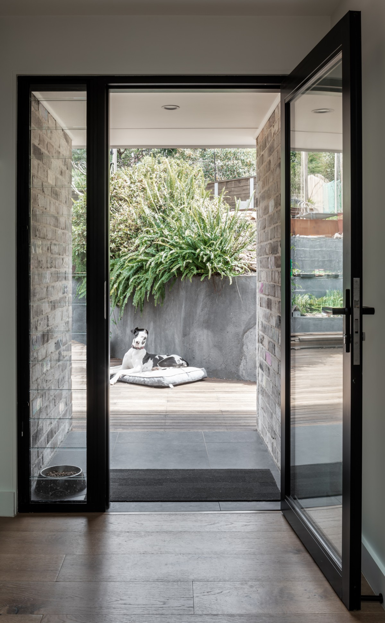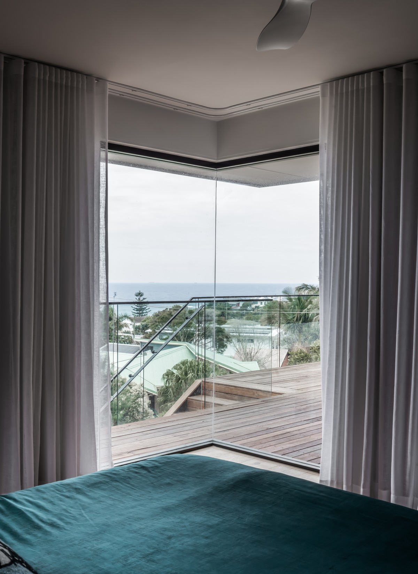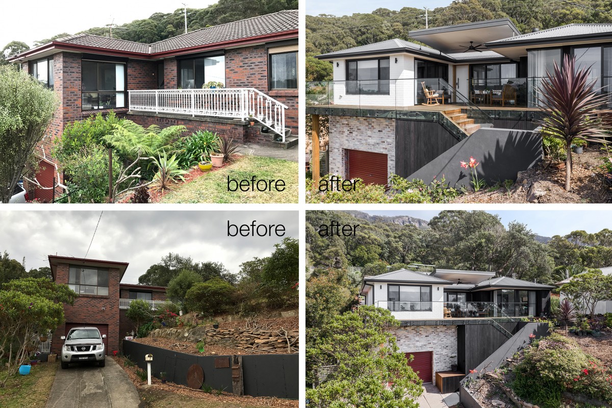elanora place
Location:
Area:
Project Info i
Description:
The brief for this project was to renovate a traditional red brick dwelling and significantly improve internal layouts and its relation to the outstanding ocean views. Internal walls were remove to create open living areas. A new kitchen was added on the existing building to the south whilst a master bedroom & ensuite were added on the north side, creating an outdoor living space in between. A large fixed glass in between master and ensuite allows direct ocean views from a free standing bath sitting on a plinth. A series of stairs, landings and textures were added to the main entry from the road, improving significantly the streetscape of the existing house.
Design: Alex Urena Design Studio © 2019
Builder: Diversified Group
Photos: Shaw Photography

