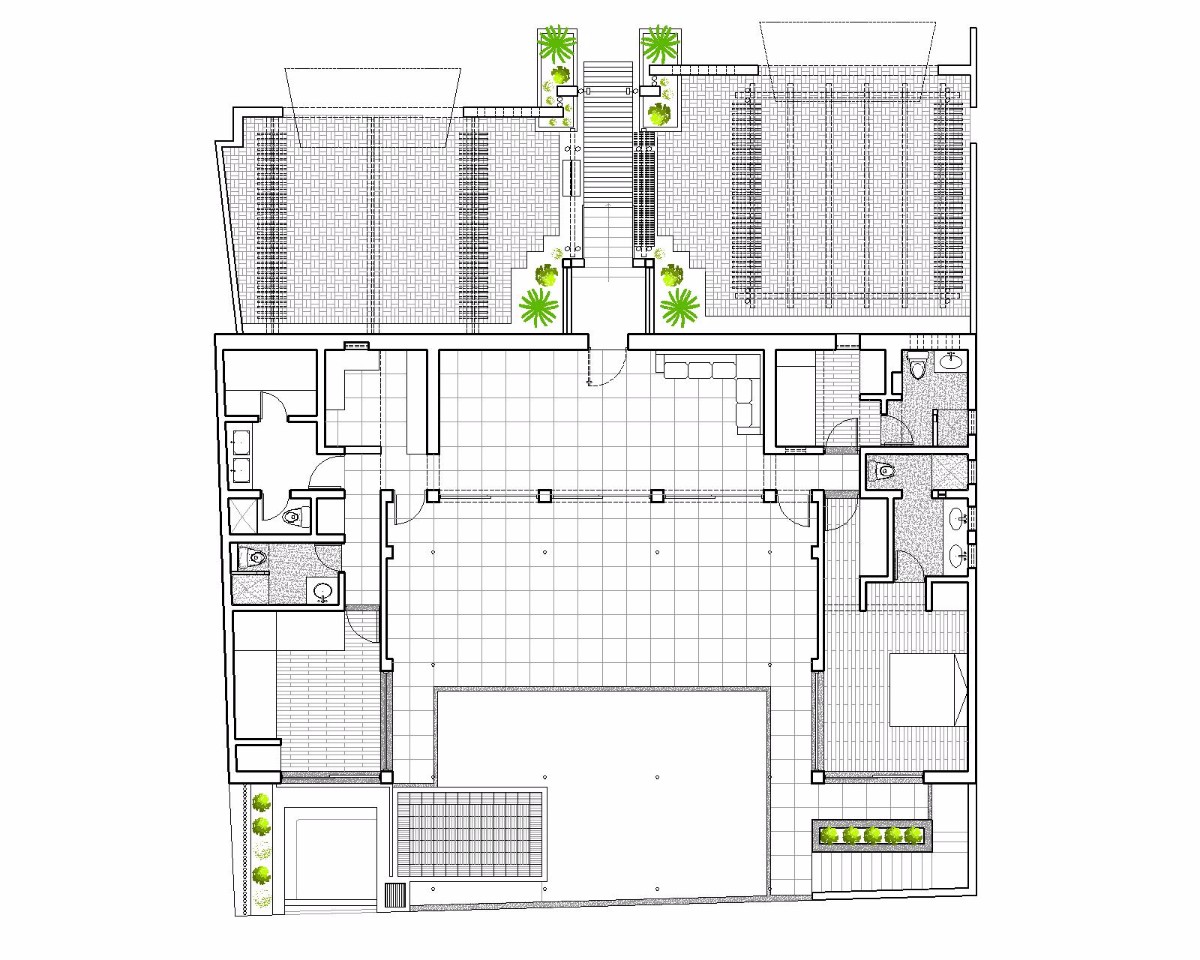pulpos beach house
Location:
Area:
Project Info i
Description:
The brief for this project was to creatively update an existing early 1990s Juvenal Baracco designed residence whilst still retaining the essence of the original arresting design. The front of the house was completely remodelled with eucalyptus trunks and a sun shade reed cover over the entrance immediately establishing the house’s unique character. The outside of the building was transformed with a new garage, front door and facade while inside bedrooms and bathrooms were rearranged for more comfortable living. The original finishes were removed and replaced with a contemporary blend of materials including porcelain tiles and terrazzo, pumaquiro timber flooring and polished cement flecked with grey and black. A tranquil outdoor living space was created by adding more garden space to the terrace and a quinilla timber deck around the pool.fake rolex kaufen
Design: Alex Urena Design Studio © 2008
Builder: Raul Negron Servicios Generales
Photos: Renzo Giraldo

