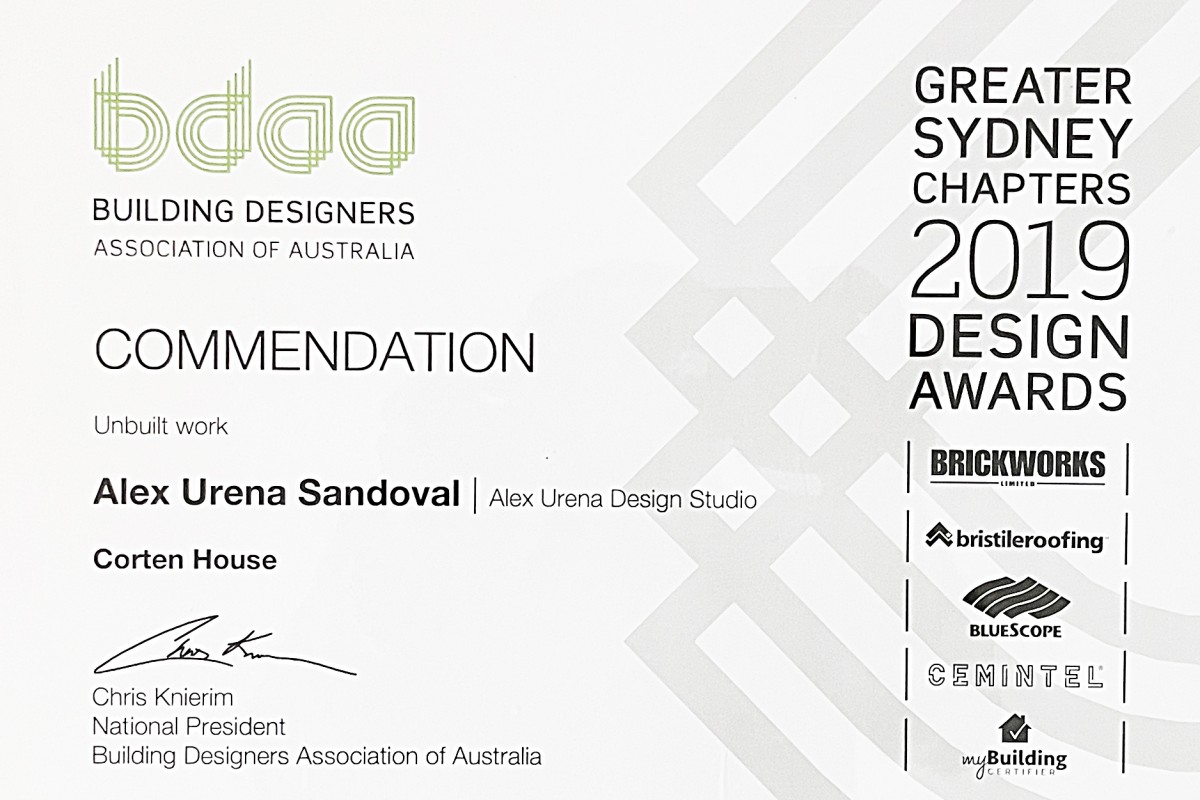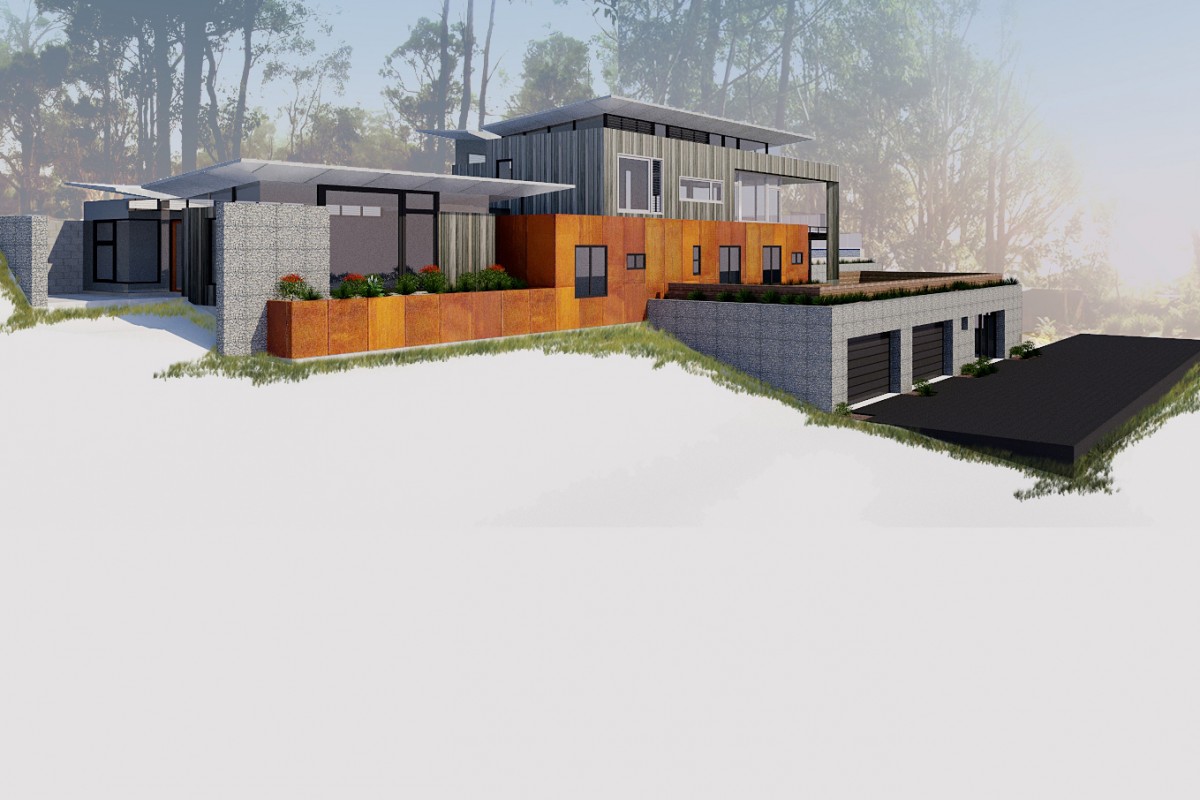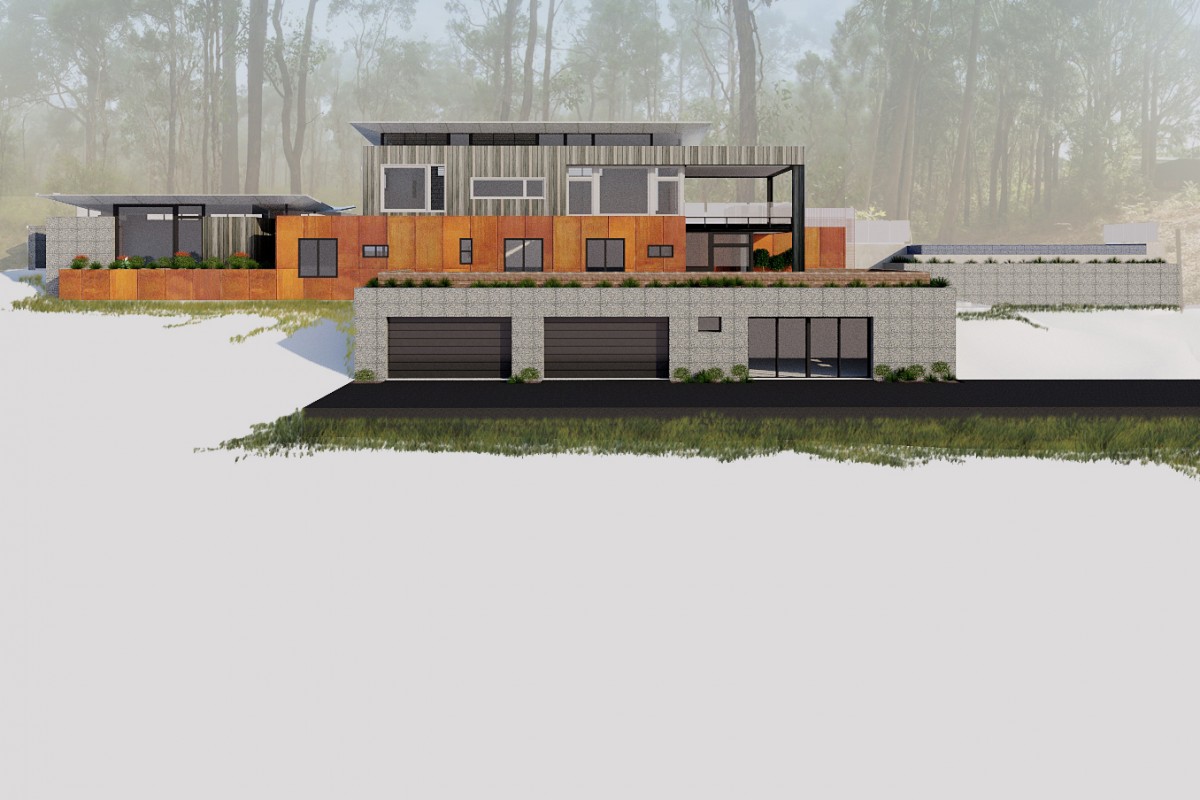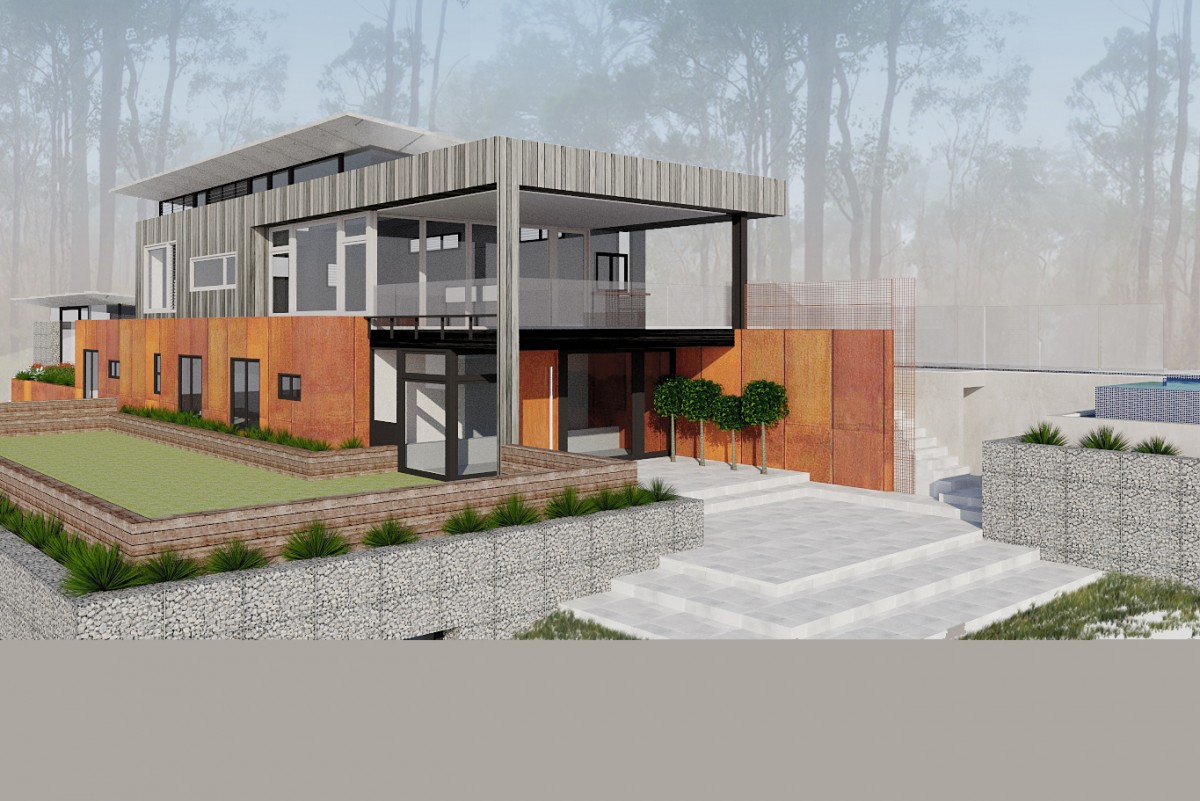corten house
i
Location:
Hospital Rd. Bulli, NSW - Australia. 2016
Area:
600.00 sqm
Project Info i
Description:
The brief for this project was a multi-level family home. Sitting in the middle of bushland, the design considered the direct link between the house and the canopy from all rooms. A combination of materials like gabion walls for the bottom level, corten (rusted steel) at mid level and staggered composite concrete panels for the top, combined with framless glass and a floating slick concrete roof gave this concept a light presence sorrounded by bushland.
Design: Alex Urena Design Studio © 2016
Design Stage: Concept Only
Status: Not built - No further development planned
Awards:
BDAA Greater Sydney Chapters Design Awards 2019 - Commendation "Unbuilt Work"




