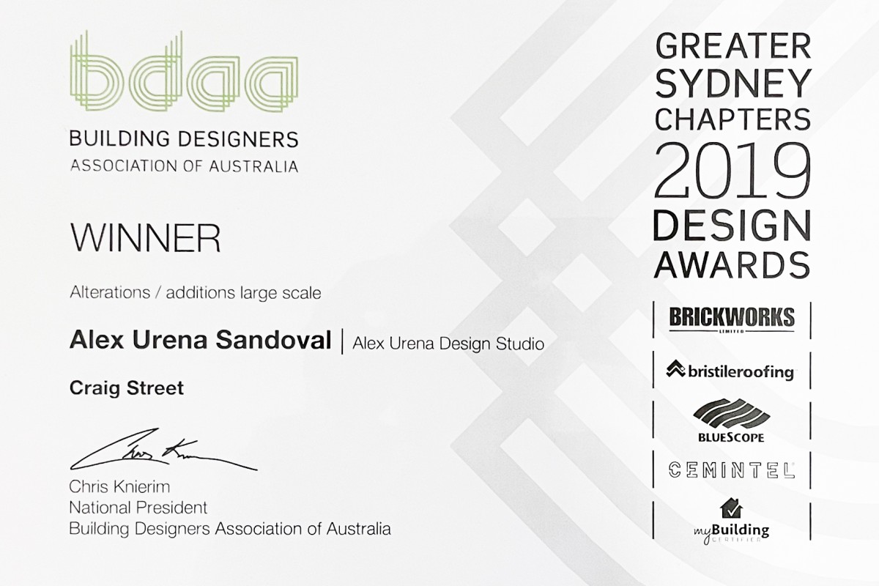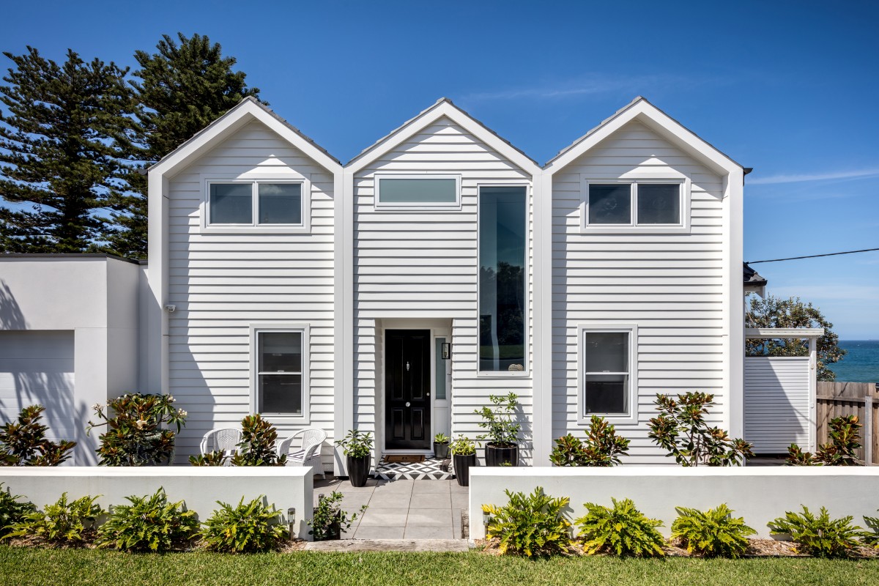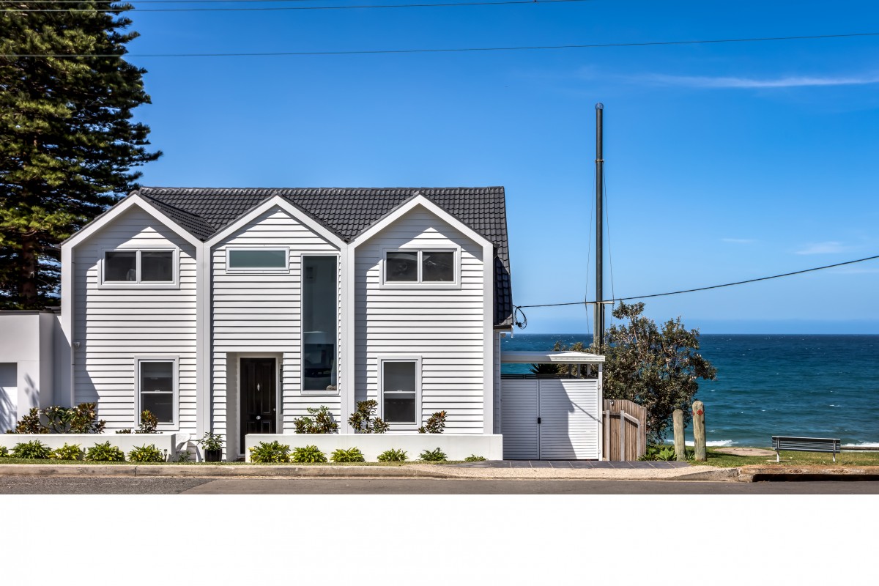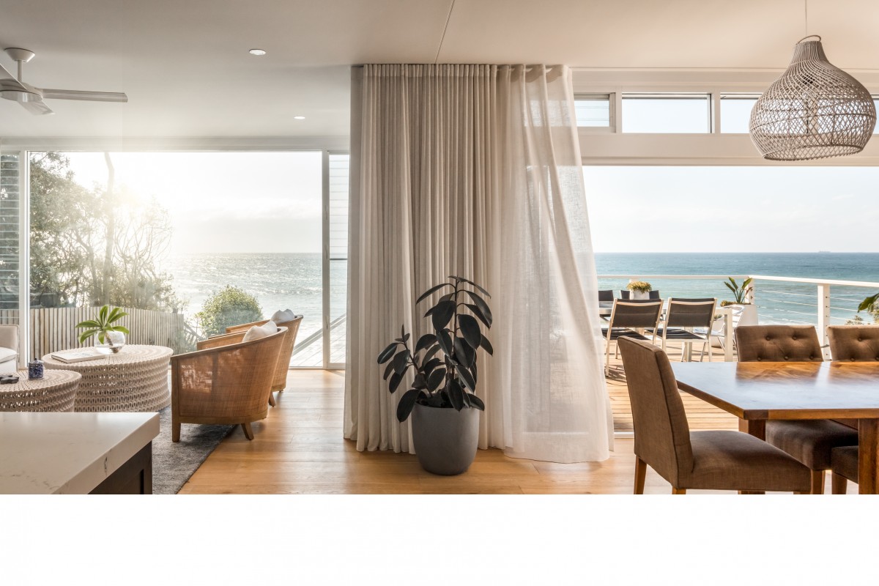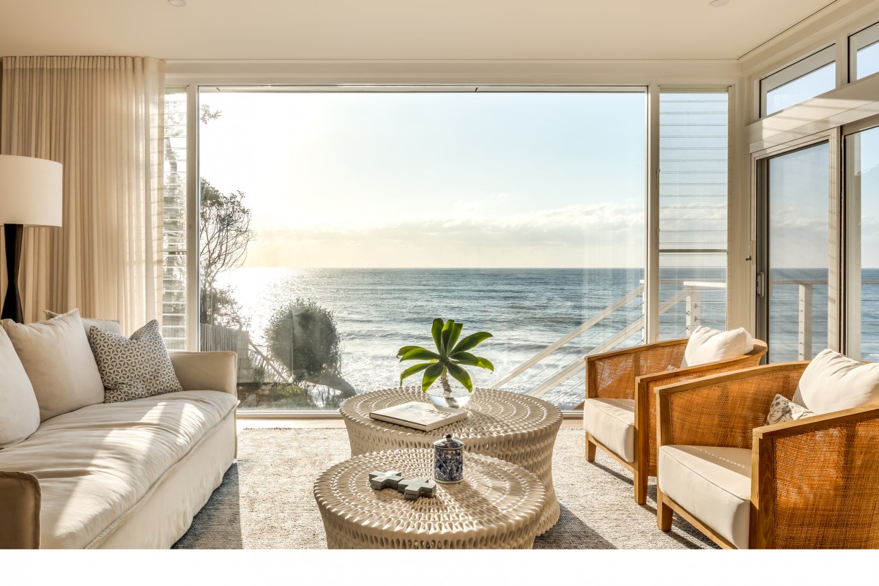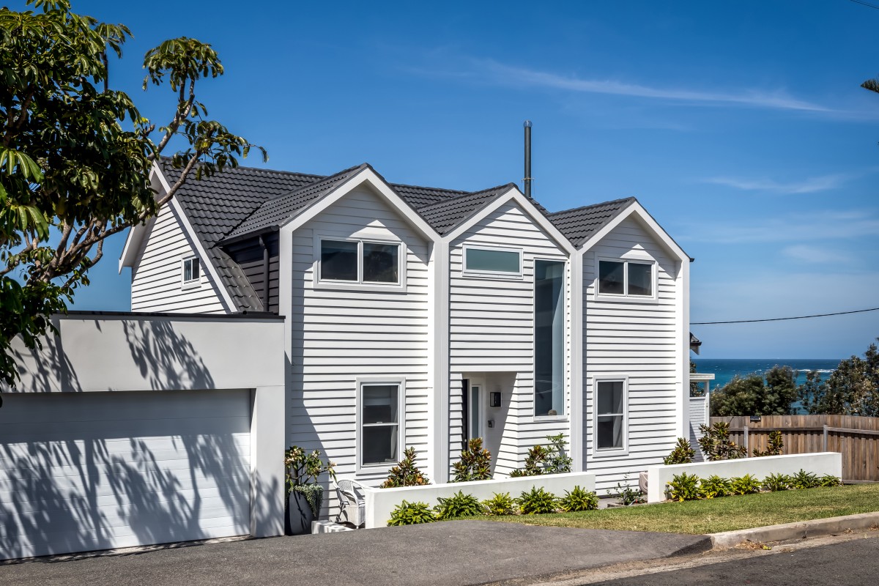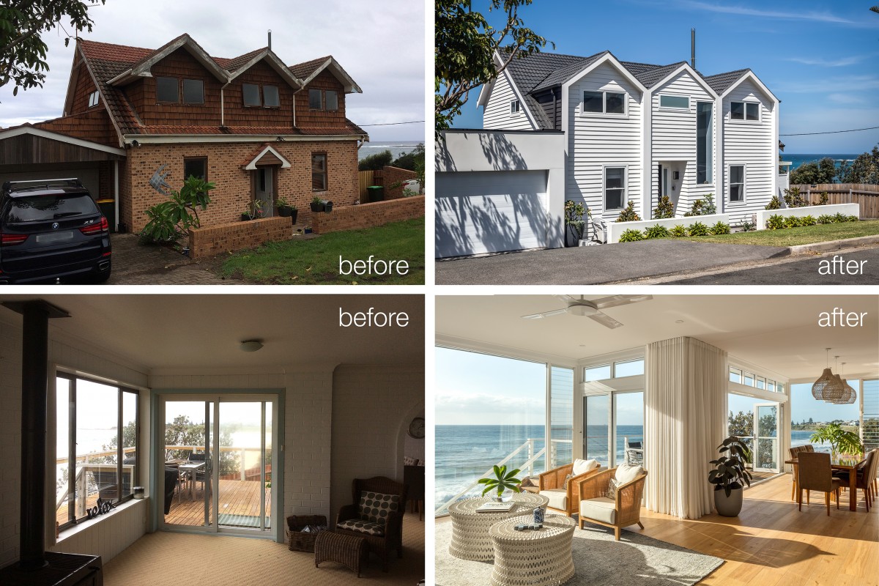craig st
Location:
Area:
Project Info i
Description:
Sitting on a priviledged location, the brief for this project was to renovate an existing aged coastal home. With three prominent gables on the main facade, the design aproach was to turn them into the main feature of the design, giving the original house a modern twist whilst keeping its traditional lines. Cutting the original eaves and introducing different textures provided a fresh look, whilst adding trims following the now new triple gables gave the elevation a complete new rhythm. Internally, original walls walls were removed and large openings introduced in order to provide an open flow and bring the ocean inside the house.replica panerai
Design: Alex Urena Design Studio © 2017
Builder: BM Total Building
Landscape: RJW Outdoor Aspects
Curtains: Barnes Interiors
Furniture: Coco Republic
Styling: Natalie Burroughs
Photos: Shaw Photography
Awards:
BDAA Greater Sydney Chapters Design Awards 2019 - Winner "Alterations & Additions Large Scale"
Trends International Design Awards 2019 - Highly Commended "Australian Designer Renovations of the Year"


