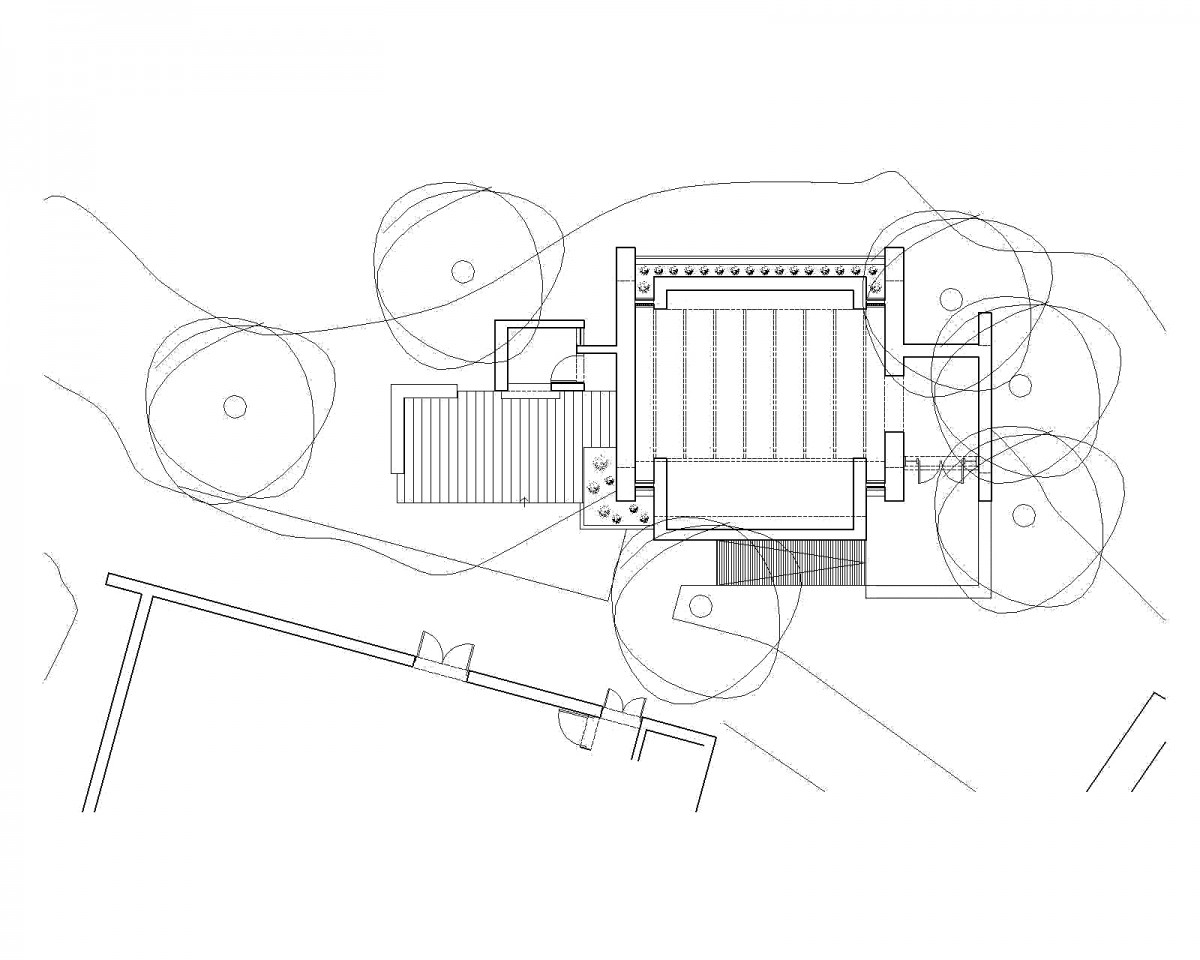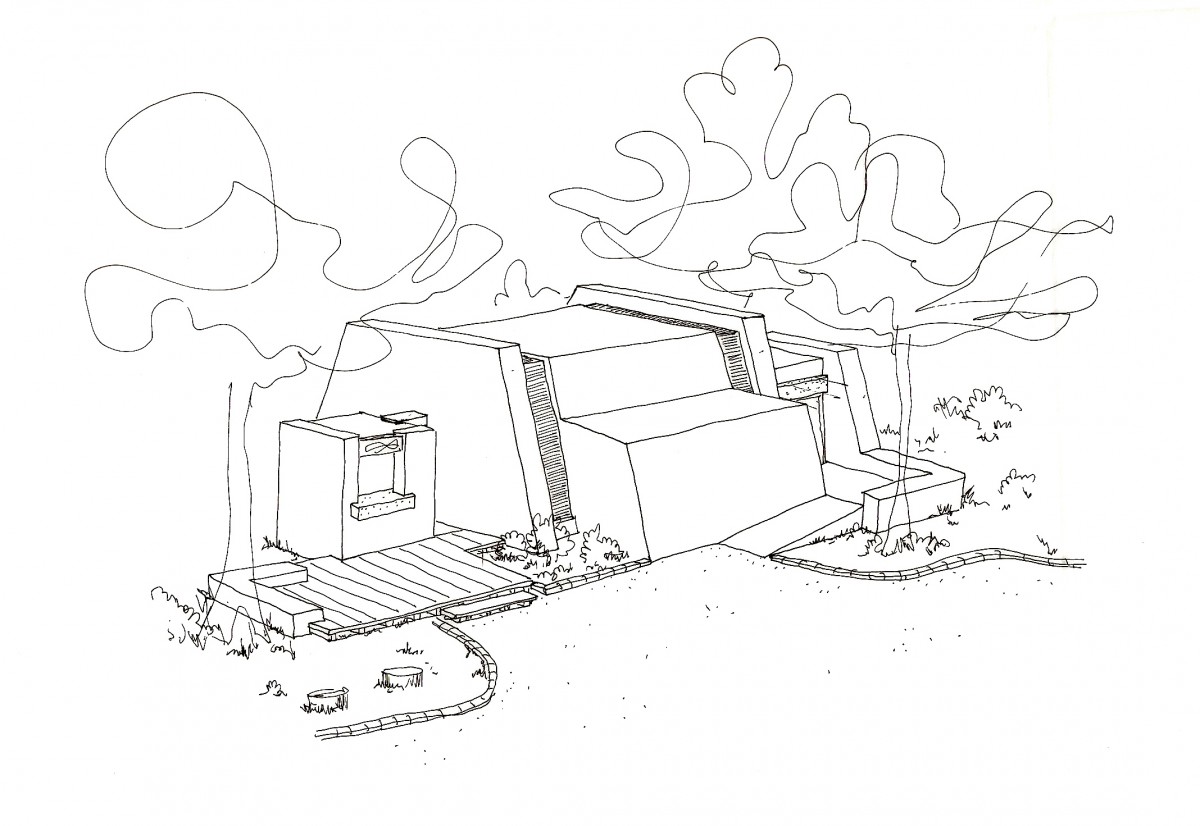huallamarca museum
Location:
Area:
Project Info i
Description:
The brief for this project was to design a museum for the Huallamarca temple, a pre-Columbian building located in the middle of a residential area. Following the ancient architectural design, the building has a trapezium shape with a side ramp next to one side leading to the main entrance, just 30 cm over the ground.fake rolex Internally, the differing levels of the roof and walls create niches to display exhibition material on every side of the building. The ceiling is like a timber rib cage that follows the shape of one of the trapezium sides. Two thick trapezium-shaped walls line each side of the building and are separated by textured reeds which hide the windows and create the atmospheric semi-darkness effect in the exhibition room.
Design: Alex Urena Design Studio © 2005


