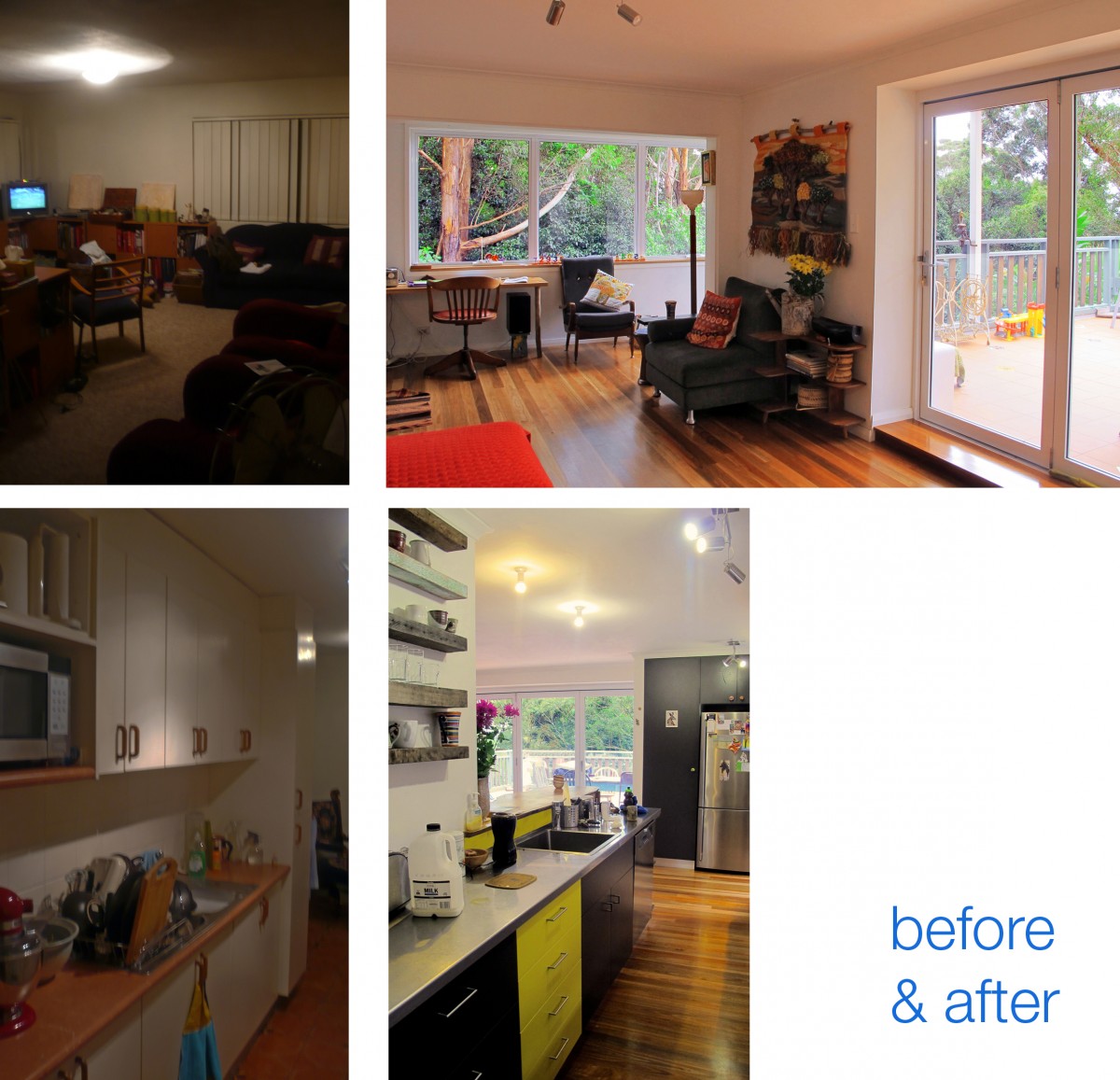national ave
Location:
Area:
Project Info i
Description:
The brief of this project was to renovate one of the 3 apartments from an existing building located near the Illawarra Escarpment. The project considered opening the existing kitchen towards the living areas, enclosing a side balcony and modify windows to improve the link between indoor and outdoor activities. With a bush corridor around, the surroundings were brought "inside" the unit through bigger openings. New finishes selection, floors and joinery were part of the renovations and contribute to improve the use of space, together with the better manage of natural light. Australian - Colombian owner builders' contribution and ideas throughout the renovation process merged perfectly with the proposed design.
Design: Alex Urena Design Studio © 2011

