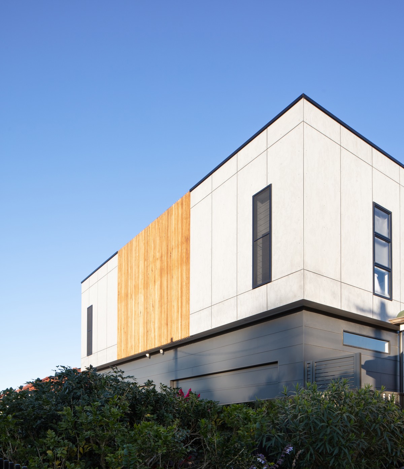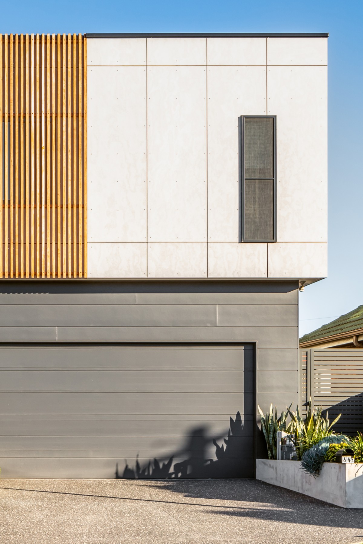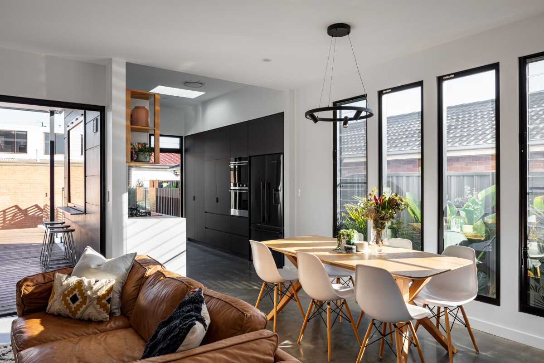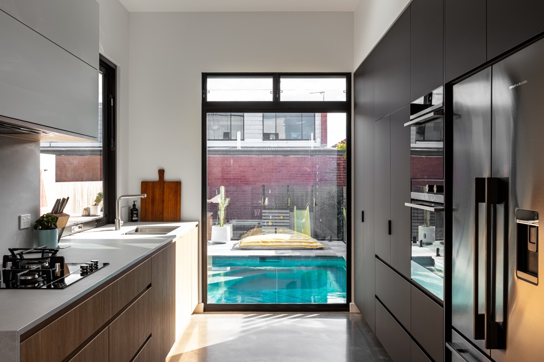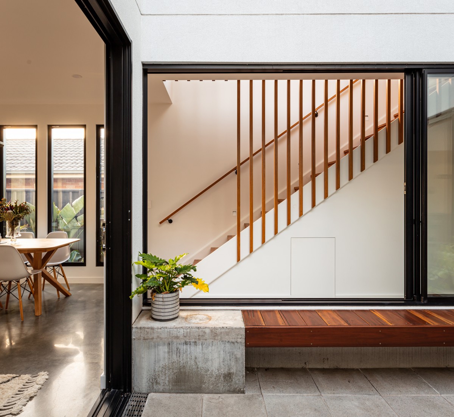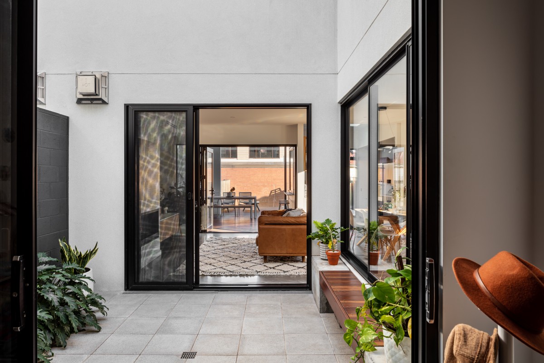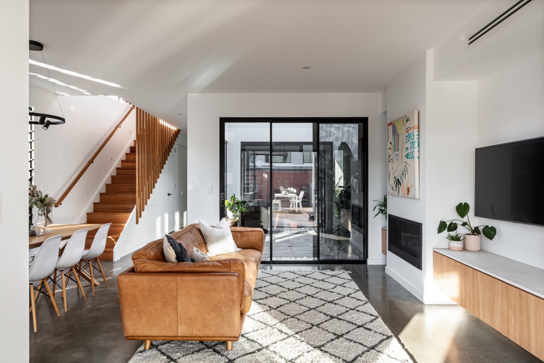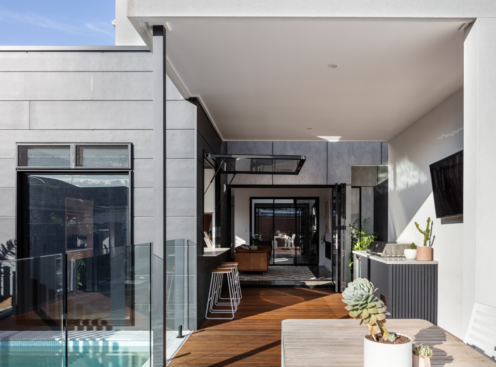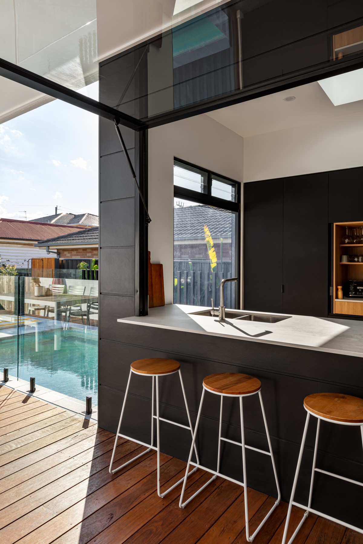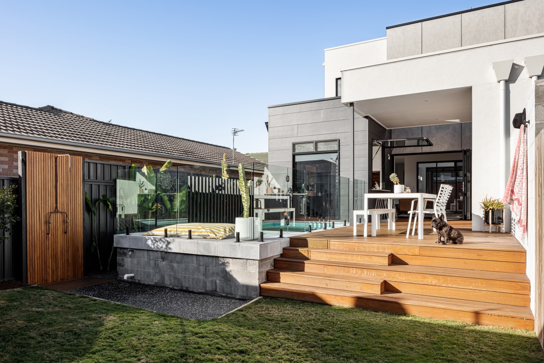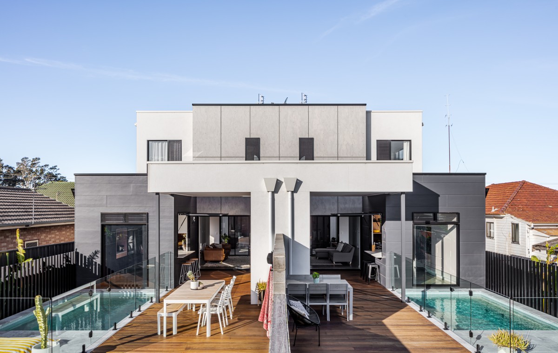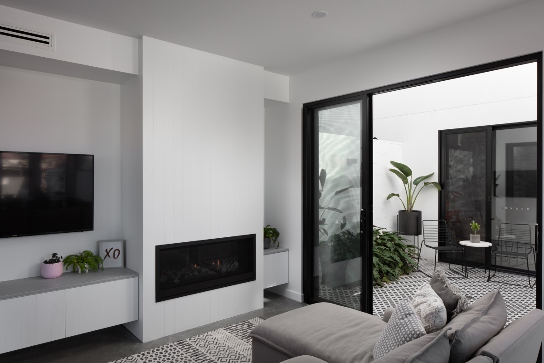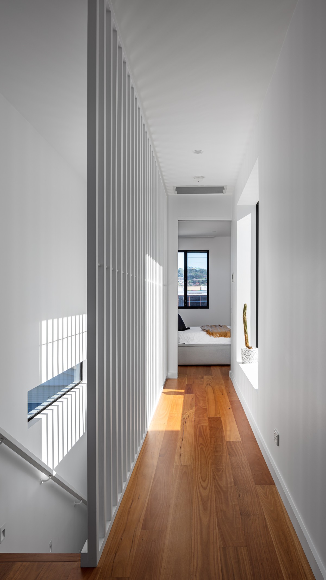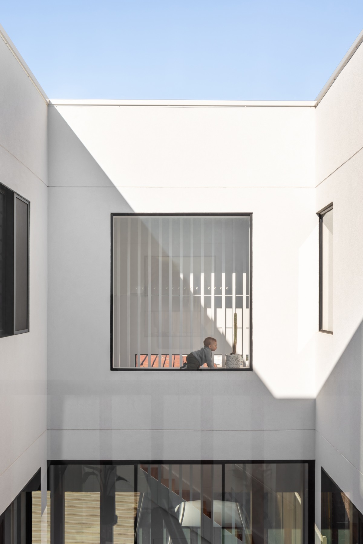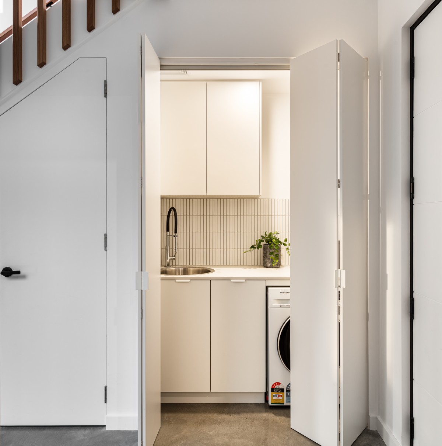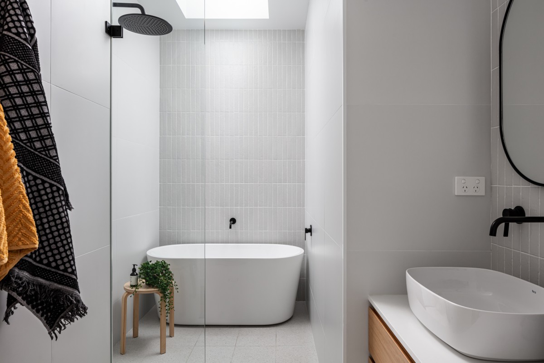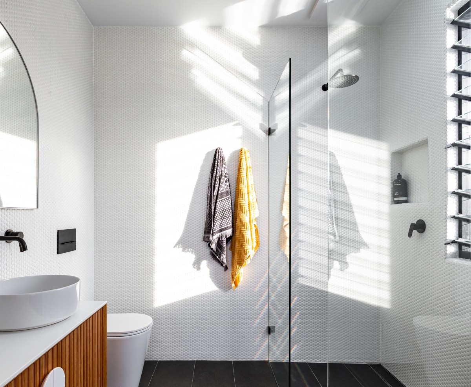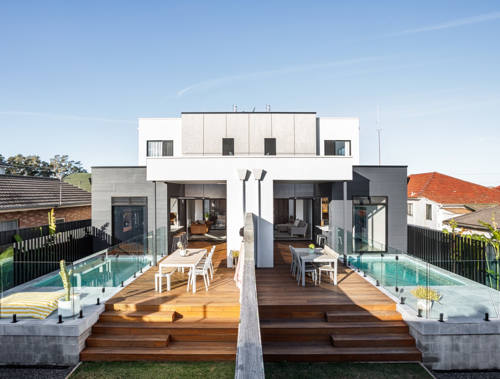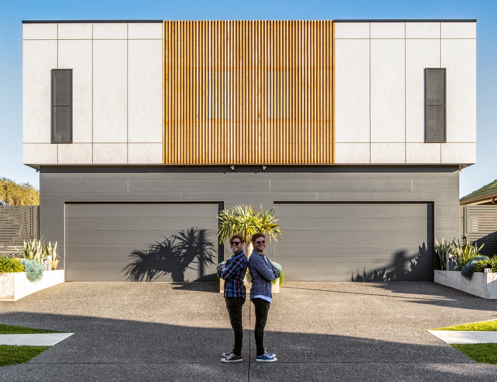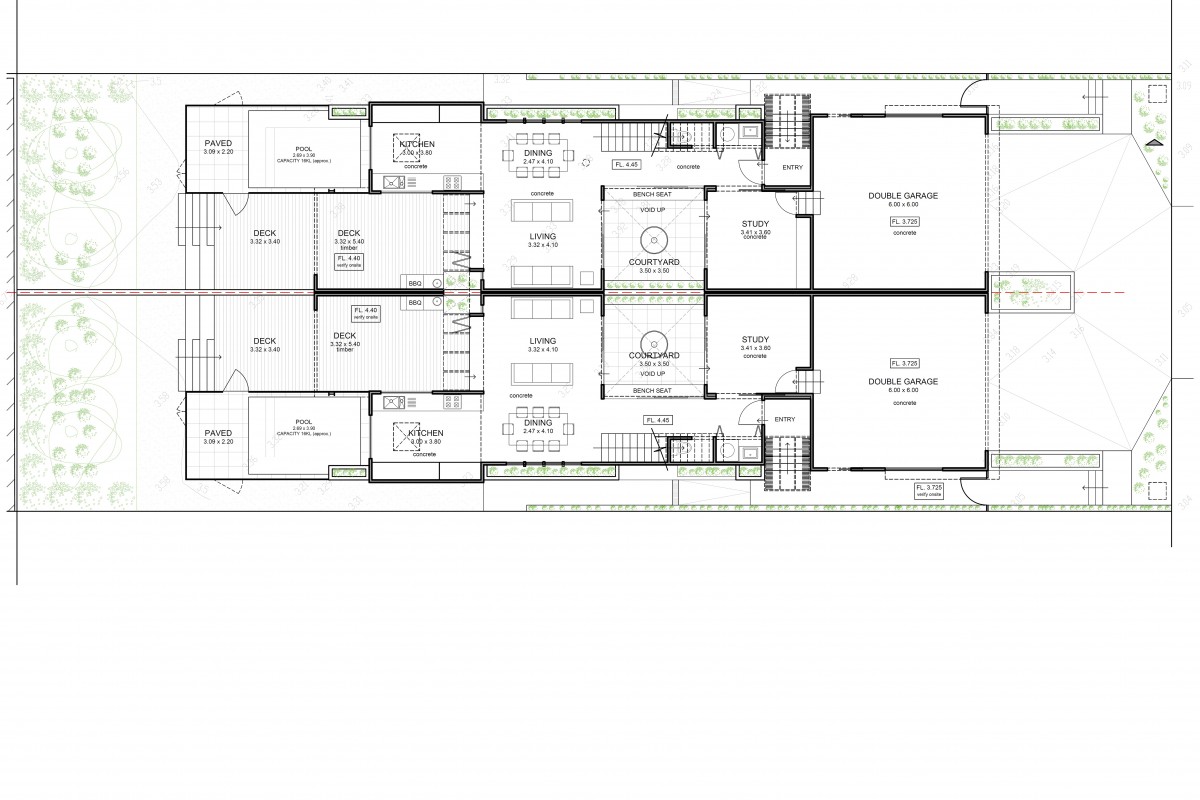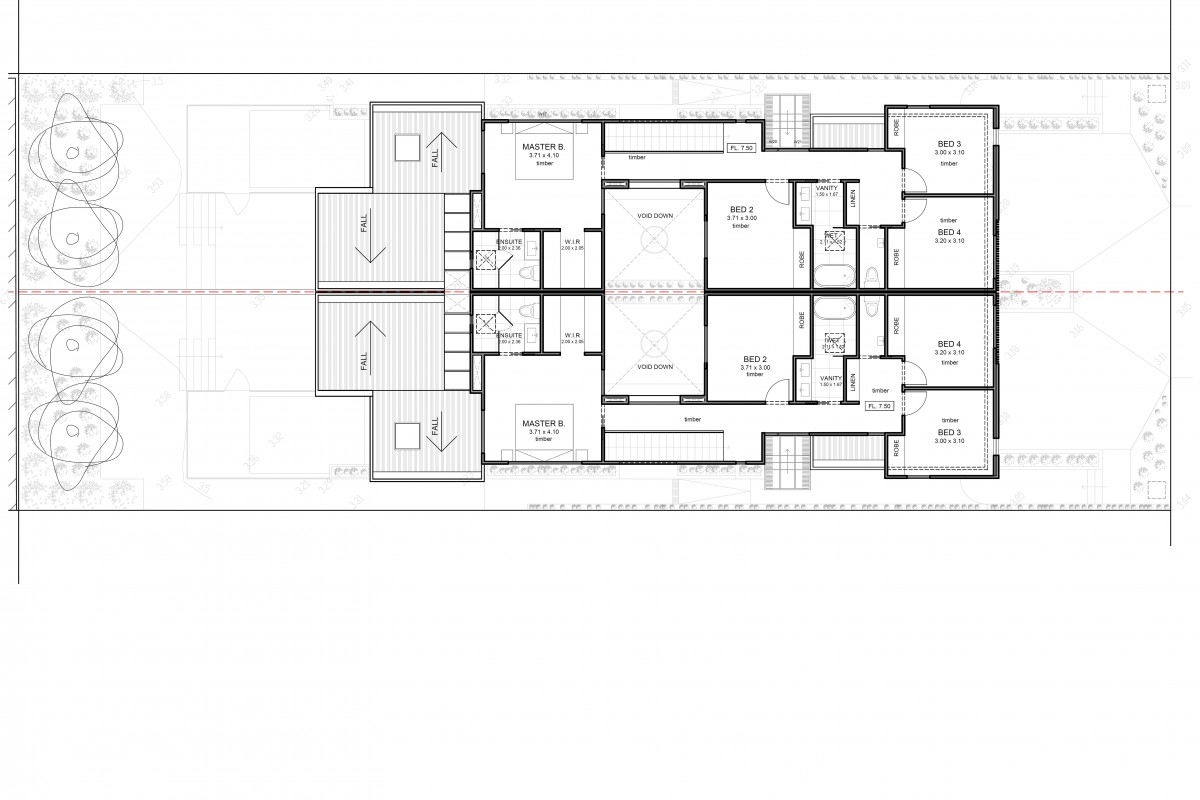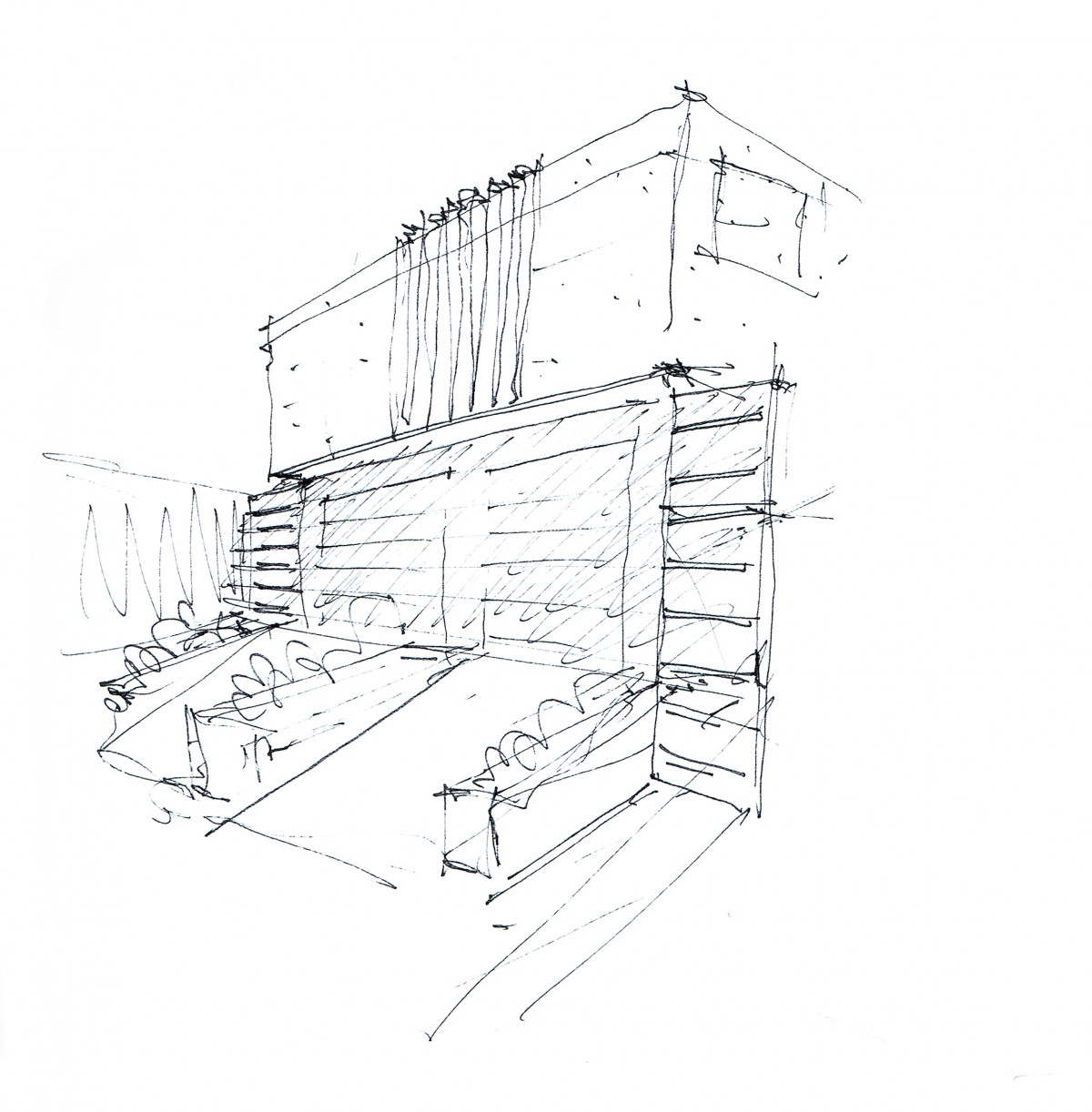evans st
i
Location:
Evans St. Wollongong, NSW - Australia. 2017
Area:
190.00 m2 per unit
Project Info i
Description:
The brief for this project was to demolishe an existing house and replace it with two mirrored side-by-side units. Recessed garages with seamless cladding and side accesses provides a simple base for the cantilevered upper level in concrete panels and feature hardwood screen. A central courtyard, linked to a playroom & living areas on either side provides a social corridor effect leading towards the covered terrace and backyard. Kitchen & dining are lined up facing directly into the plunge pool outside. A simple, compact & contemporary design approach.
Design: Alex Urena Design Studio © 2020
Builder: Projection Build
Interiors Selections: Rhys & Josh Cochrane
Photos: Shaw Photography


