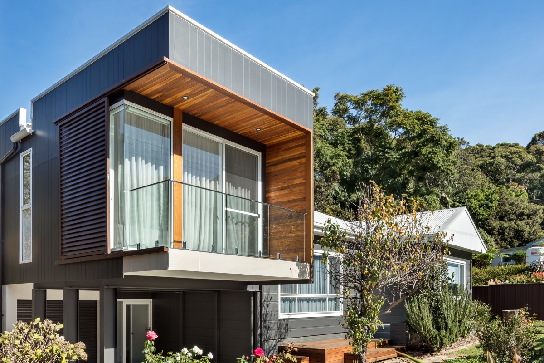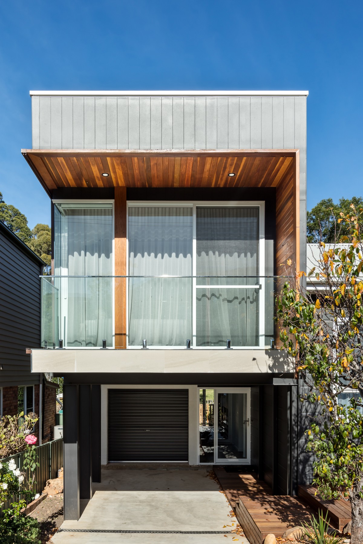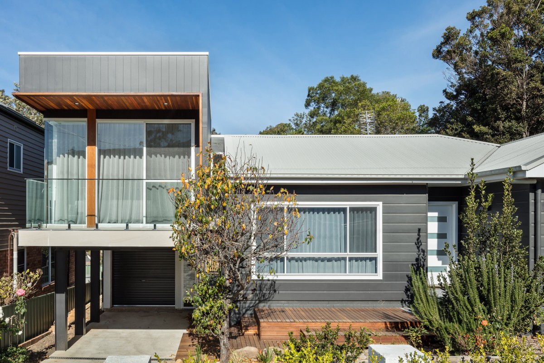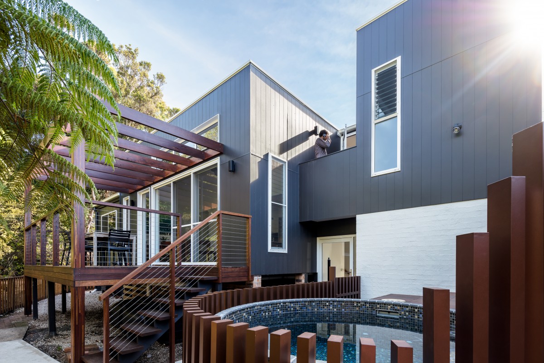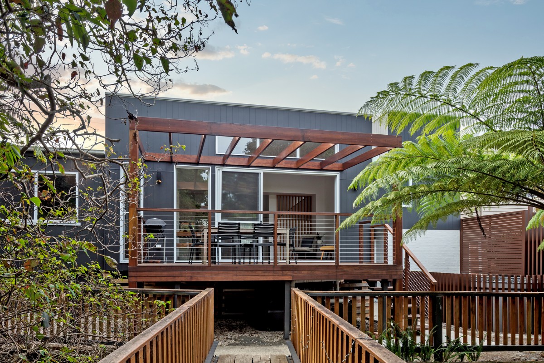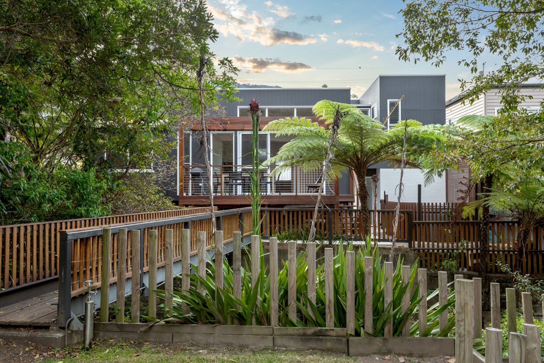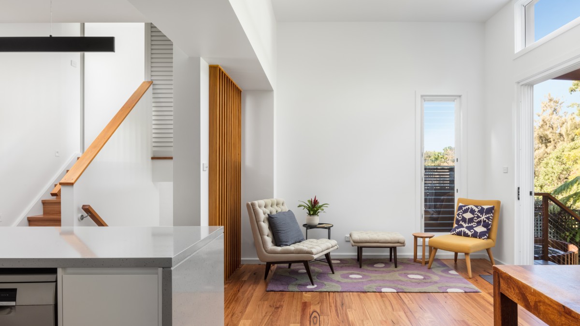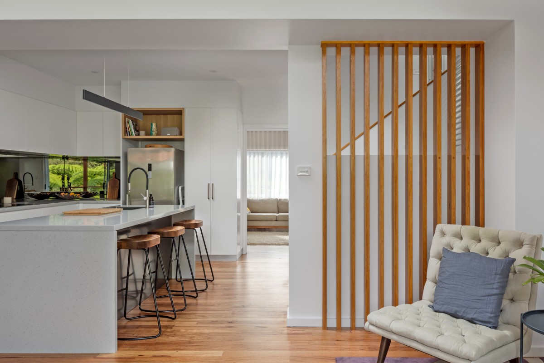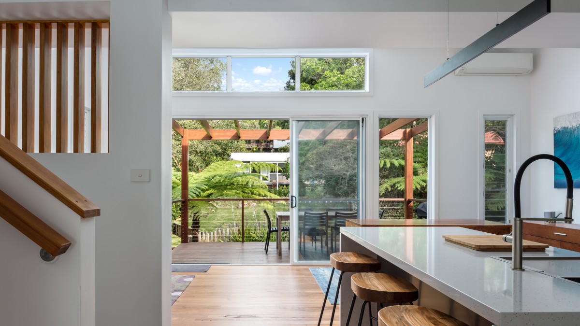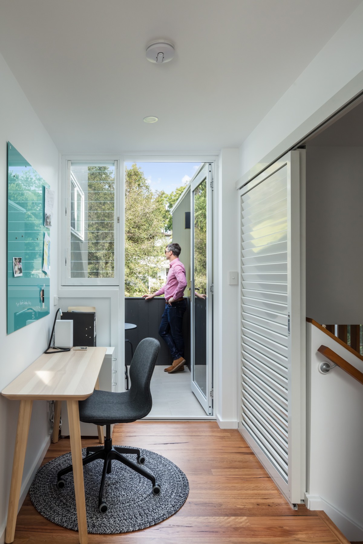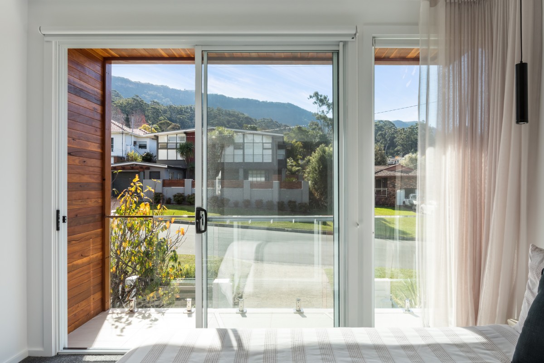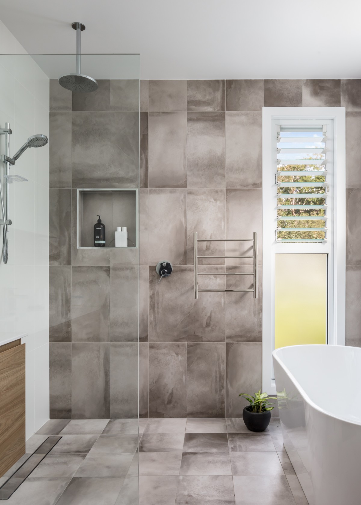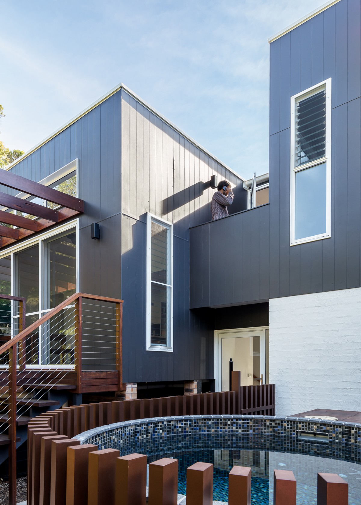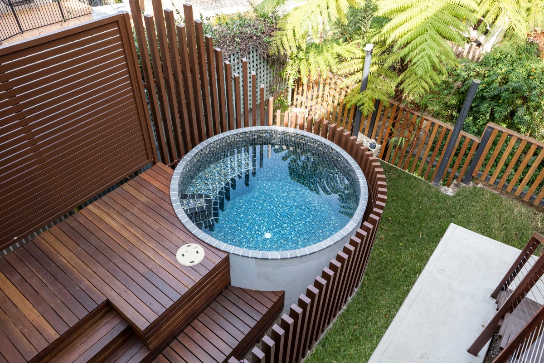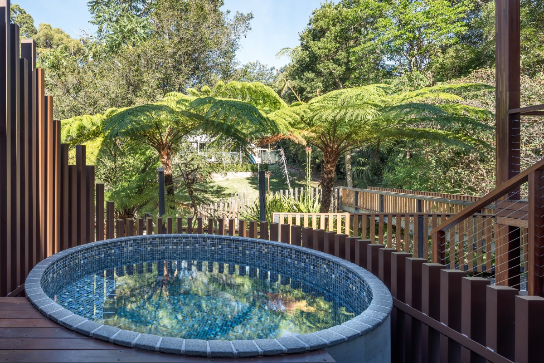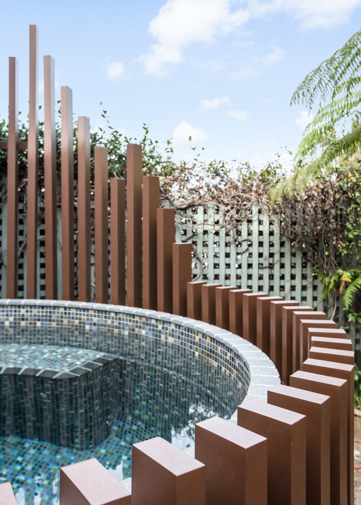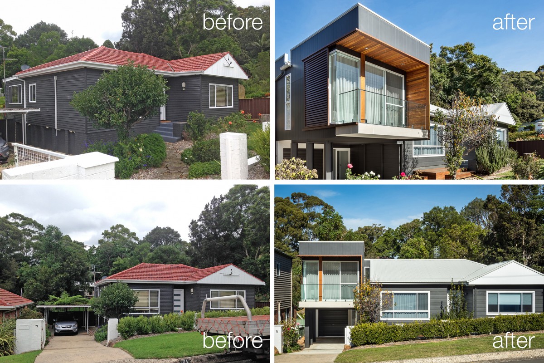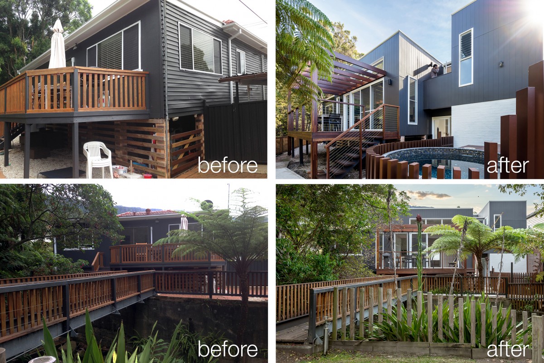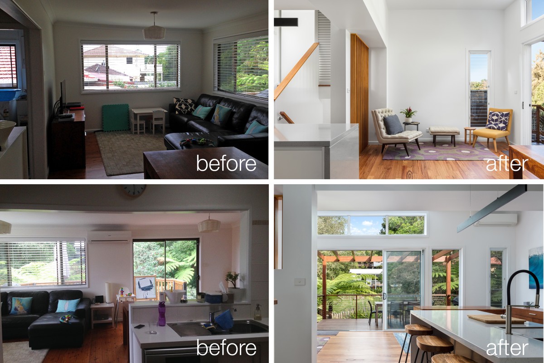george st
i
Location:
George St. Thirroul, NSW - Australia. 2015/17
Area:
180.00 m2
Project Info i
Description:
Originally a traditional small southcoast home, this project proposed to add a modern extension on the side and renovations to the rear side. With outstanding views towards the Escarpment (front) and a bush corridor (back), the design approach brought a direct link between both. A cantilevered upper level,replica uhren with modern aspects marries the existing house by contrast and blends-in with the renovated building lines at the back. The project includes outdoor entertaining areas and a free standing pre-cast concrete plunge pool.
Design: Alex Urena Design Studio © 2019
Builder: Seaside Building & Design
Pool Manufacturer: Australian Plunge Pools
Curtains: Barnes Interiors
Photos: Shaw Photography

