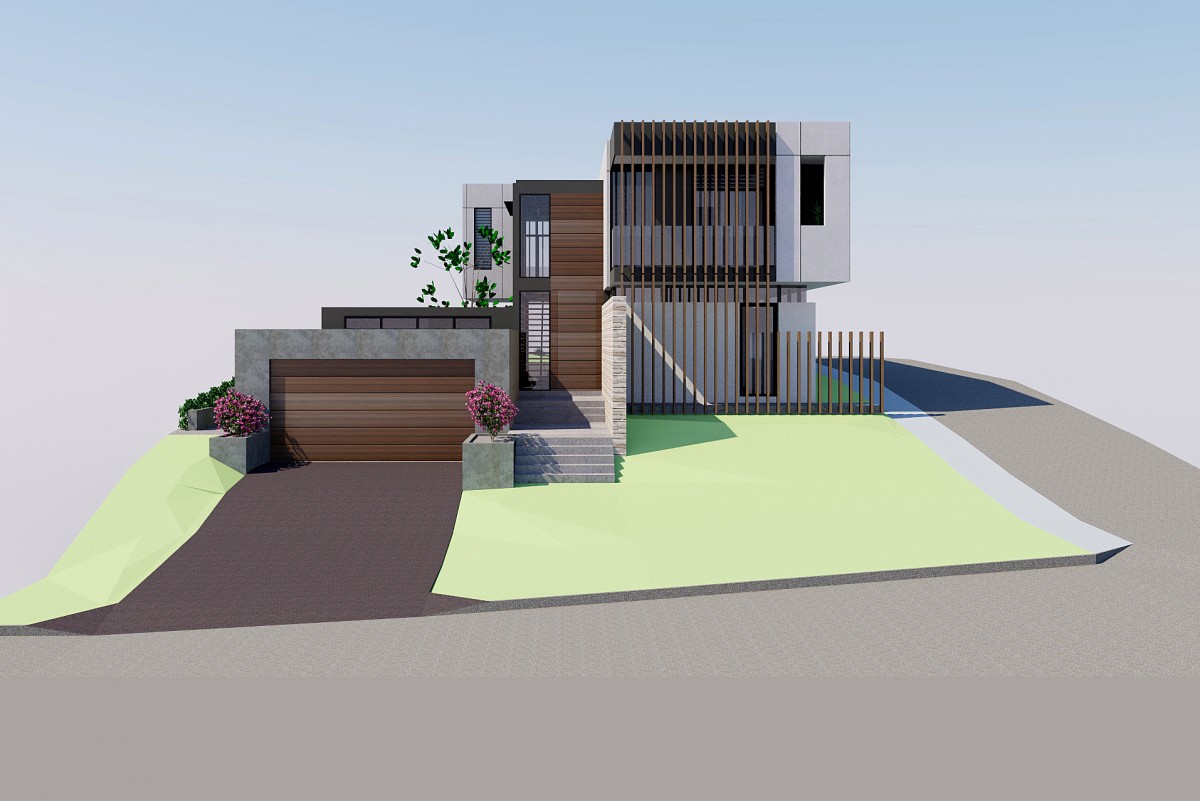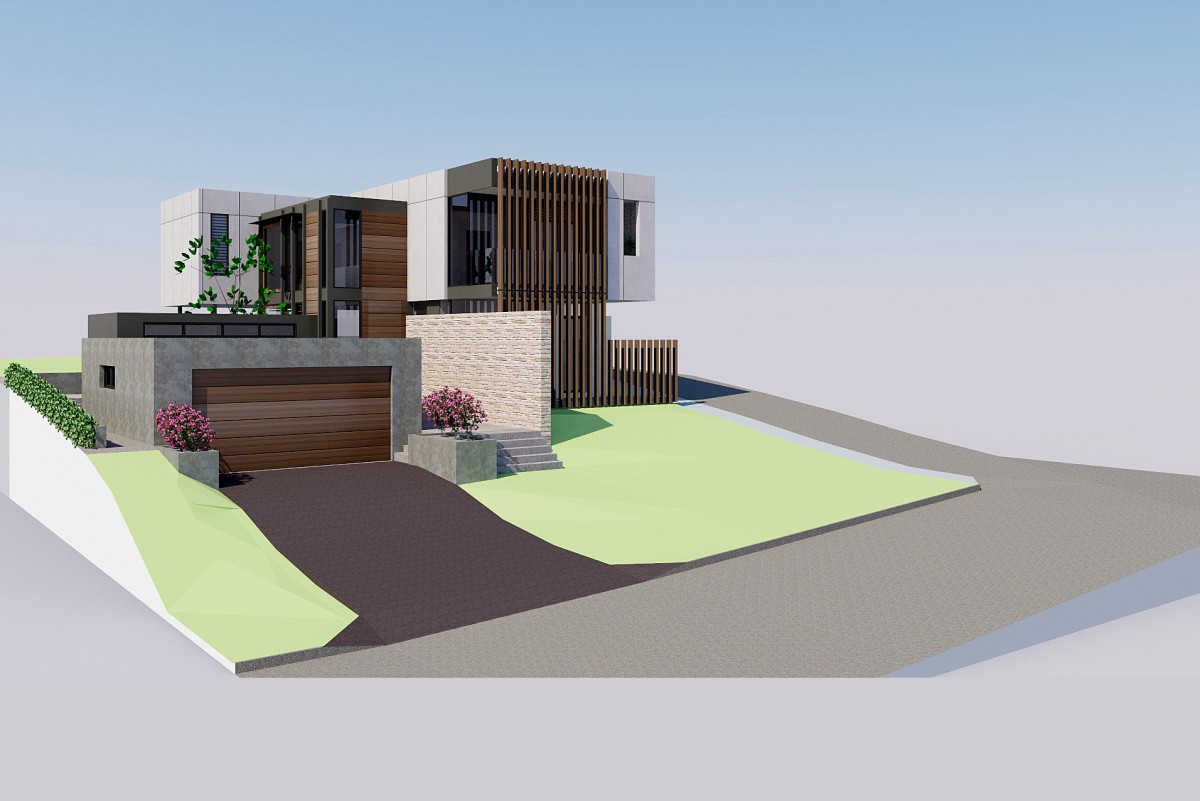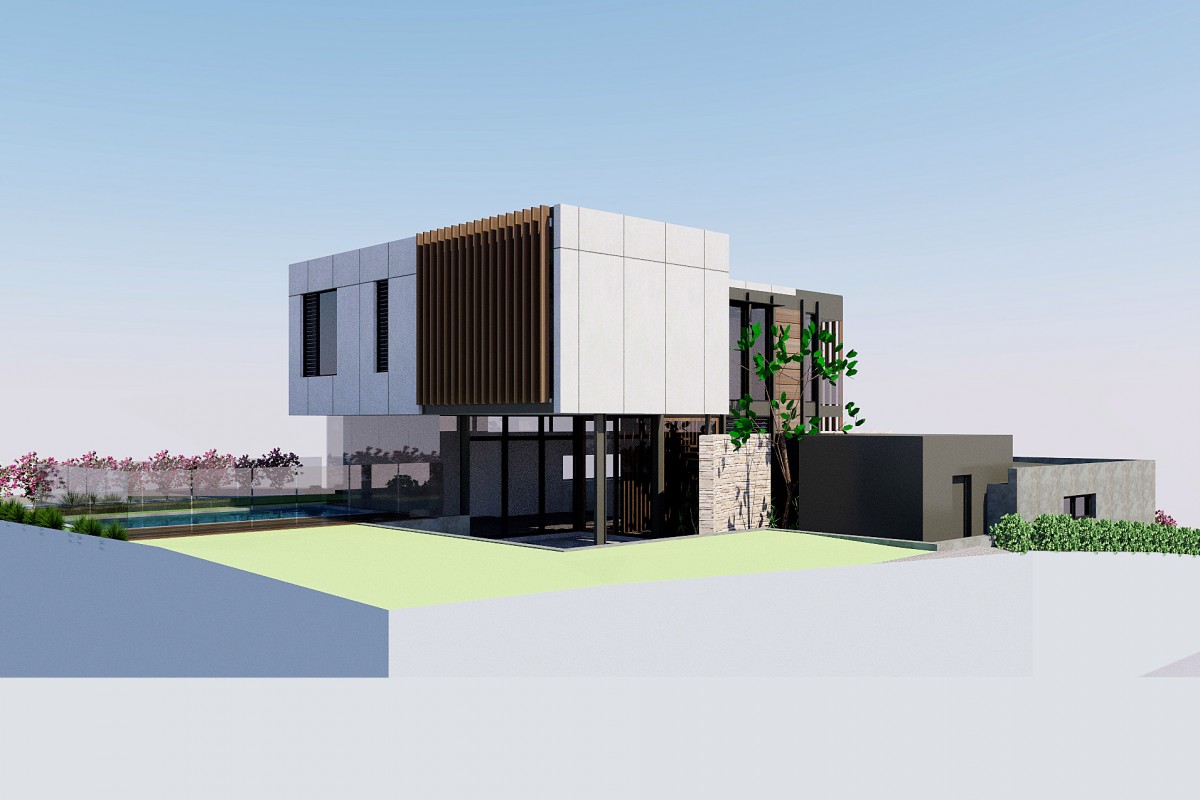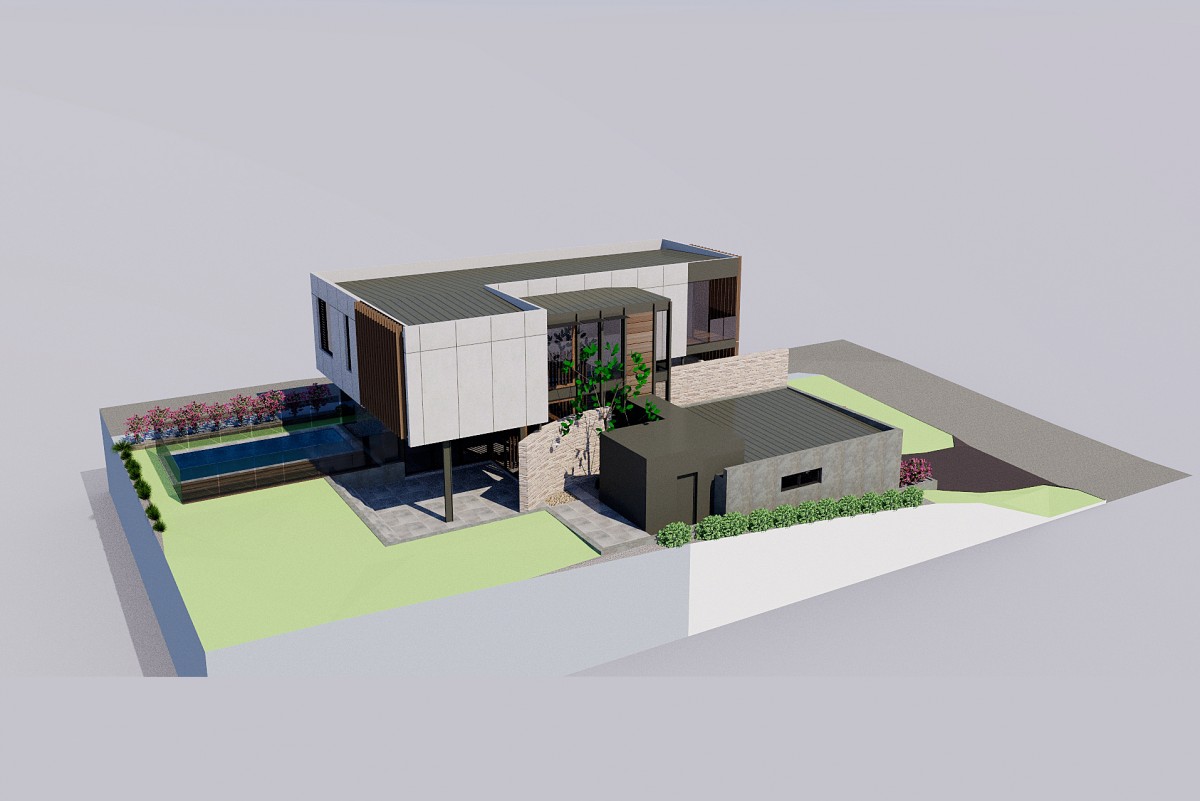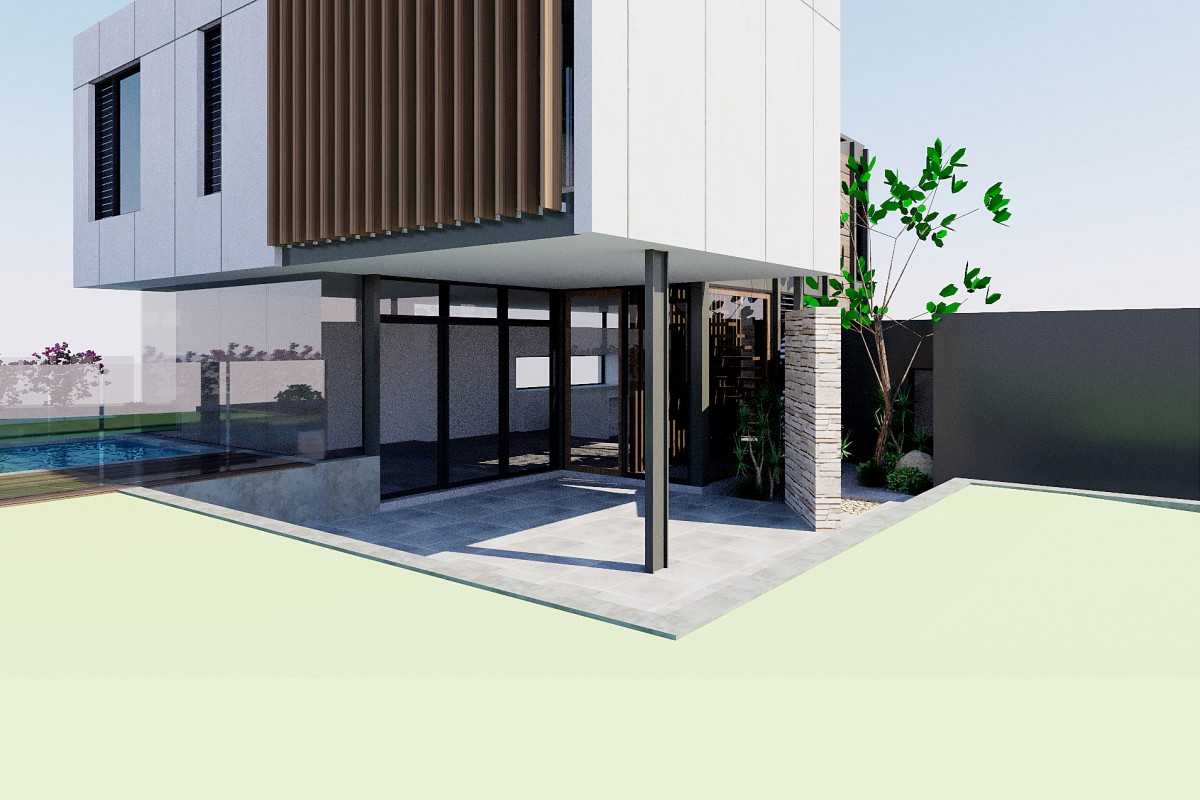gahnia avenue
i
Location:
Gahnia Ave. Figtree, NSW - Australia. 2018
Area:
254.00 m2
Project Info i
Description:
With outstanding Escarpment & distant Ocean views, this new house was designed to suit the natural contours of the sloping site. On a series of terraced levels, garage, living areas and sunken outdoor terrace merge with the site whislt a cantilevered upper level with bedrooms lays over.A transparency feel alongside the house links indoor and outdoor. Modern design approach using concrete panels, frameless glass and featured hardwood details and cladding.replica rolex us
Design: Alex Urena Design Studio © 2018
Design Stage: CC Approved
Status: Currently Under Construction

