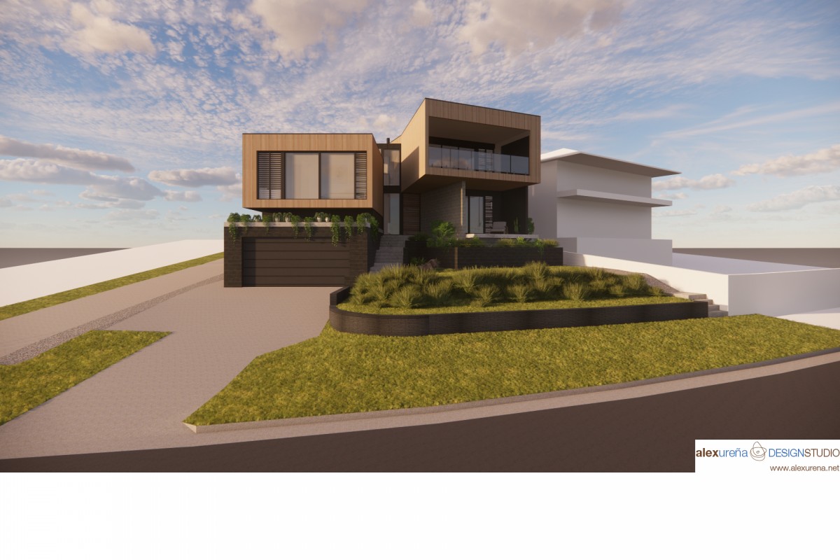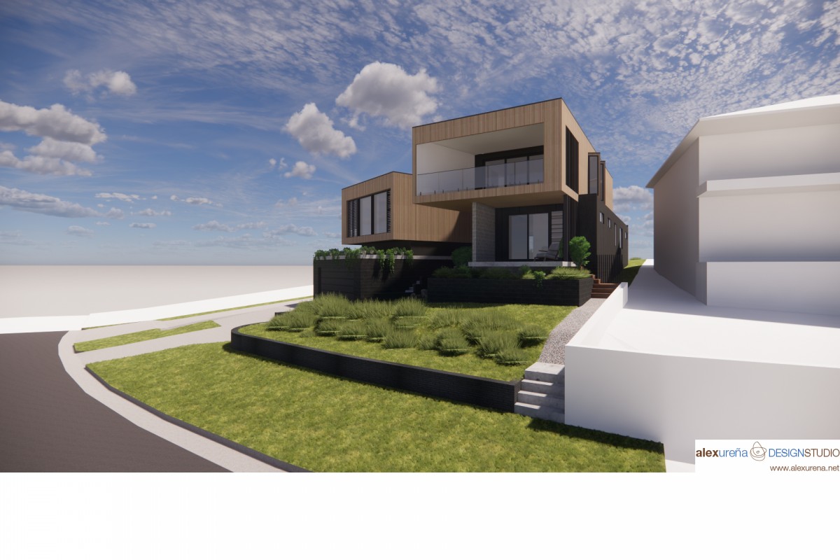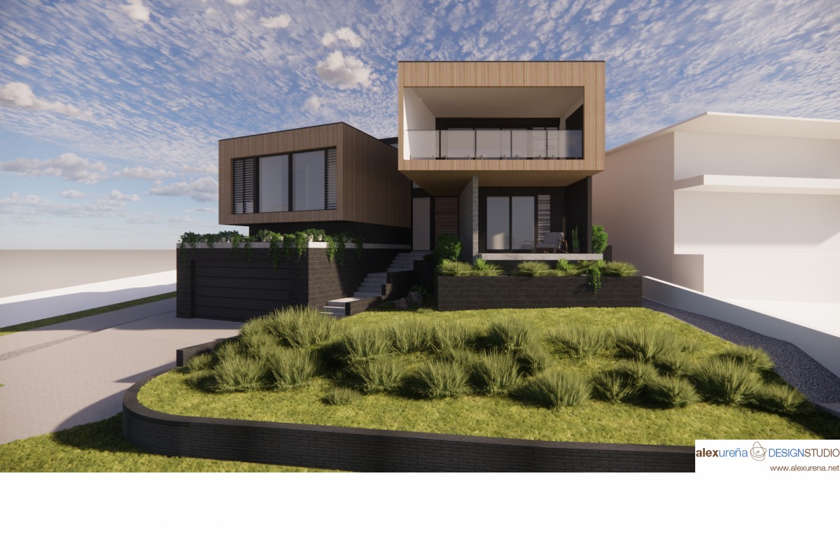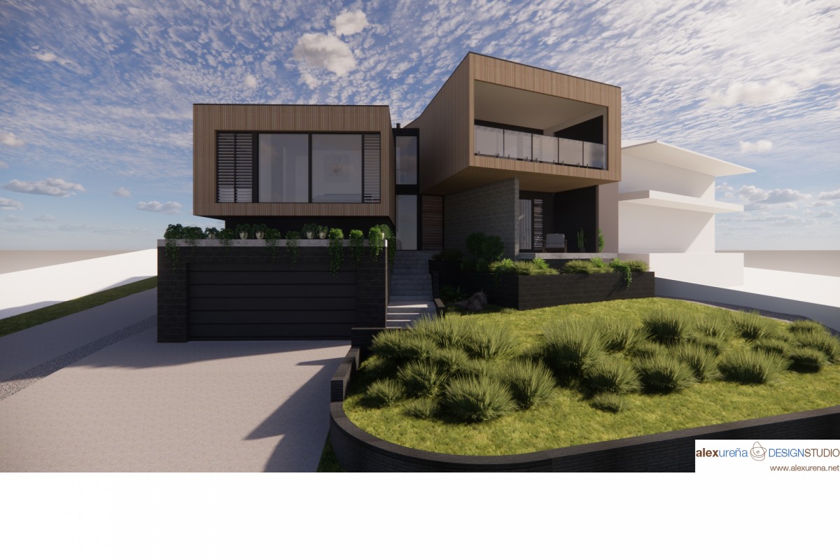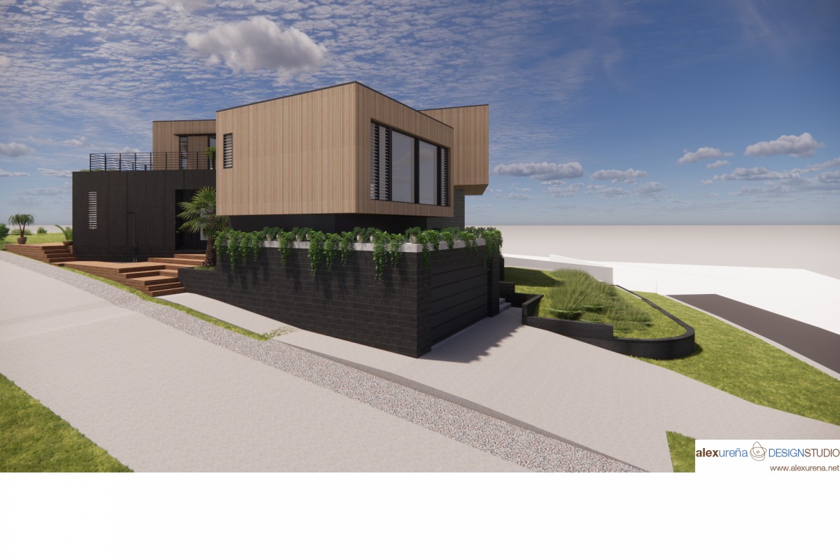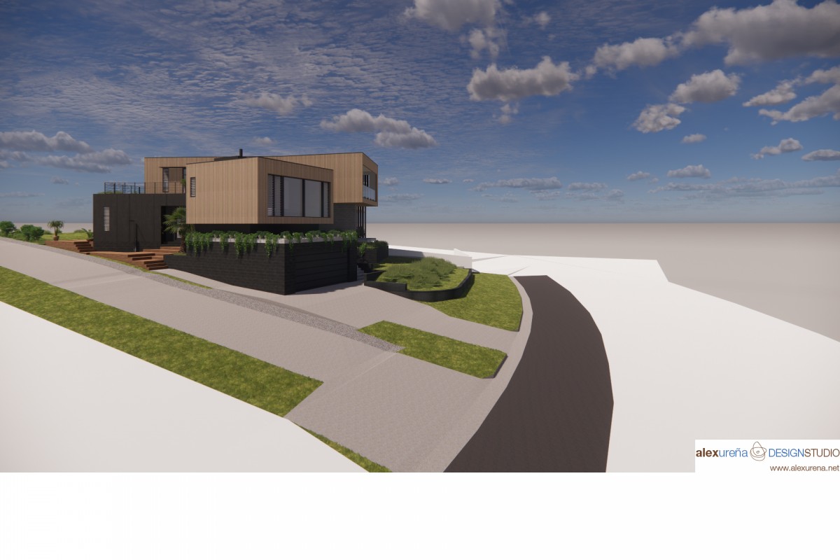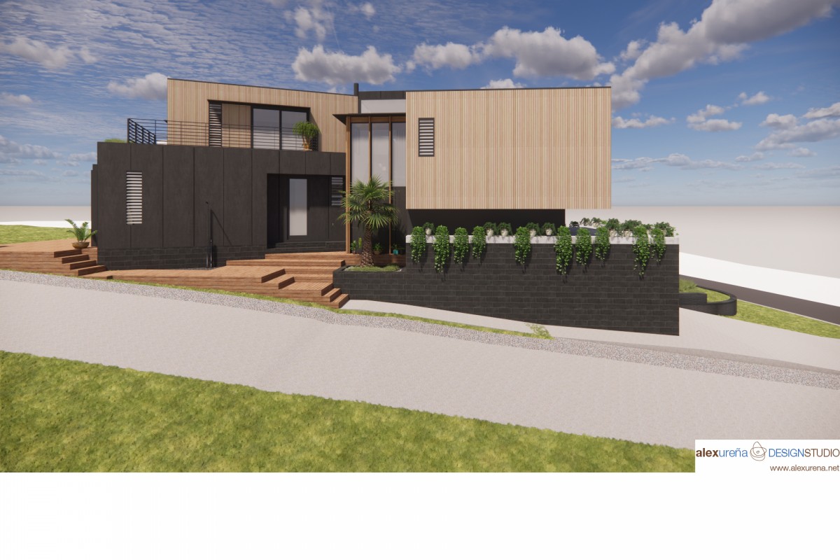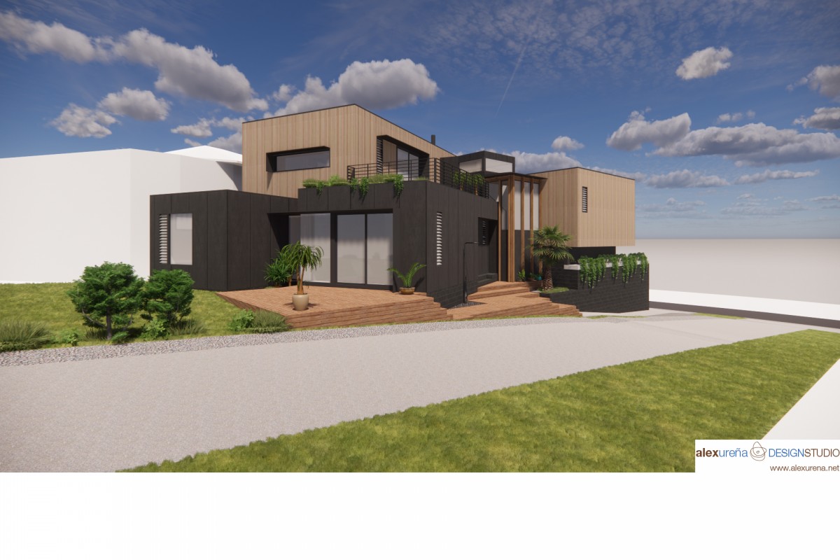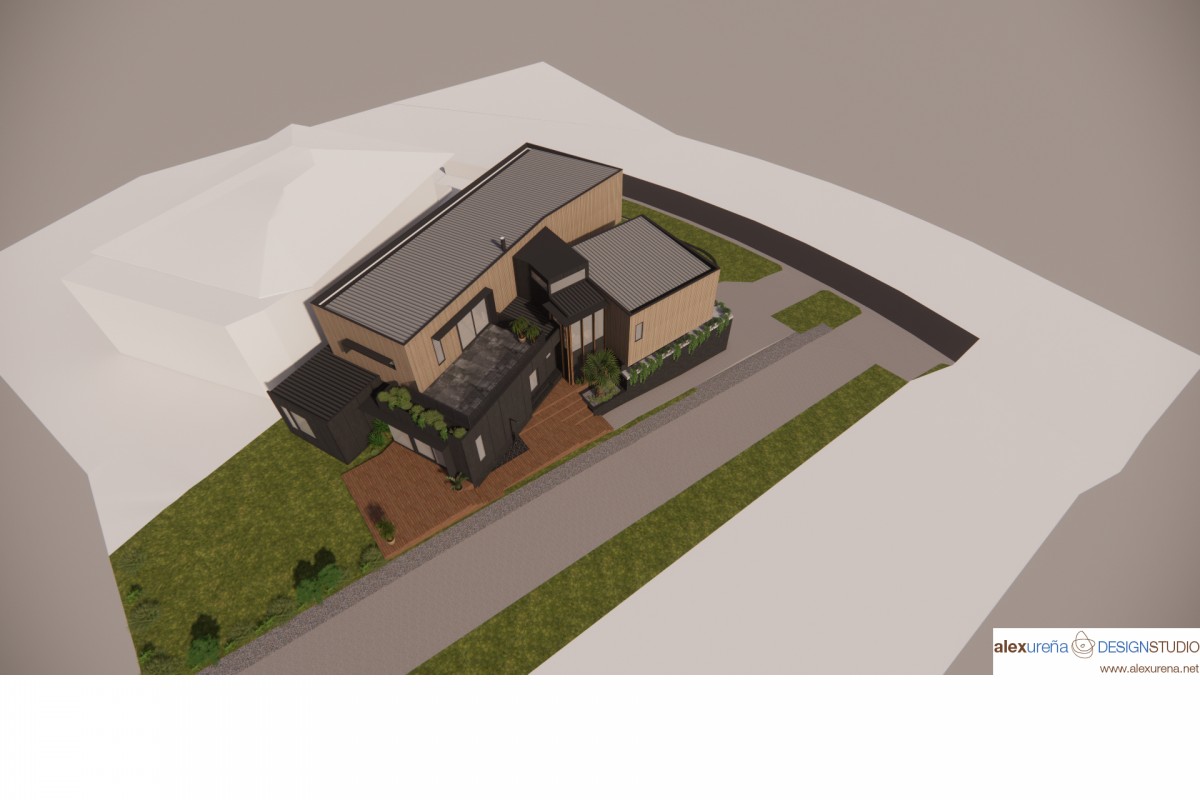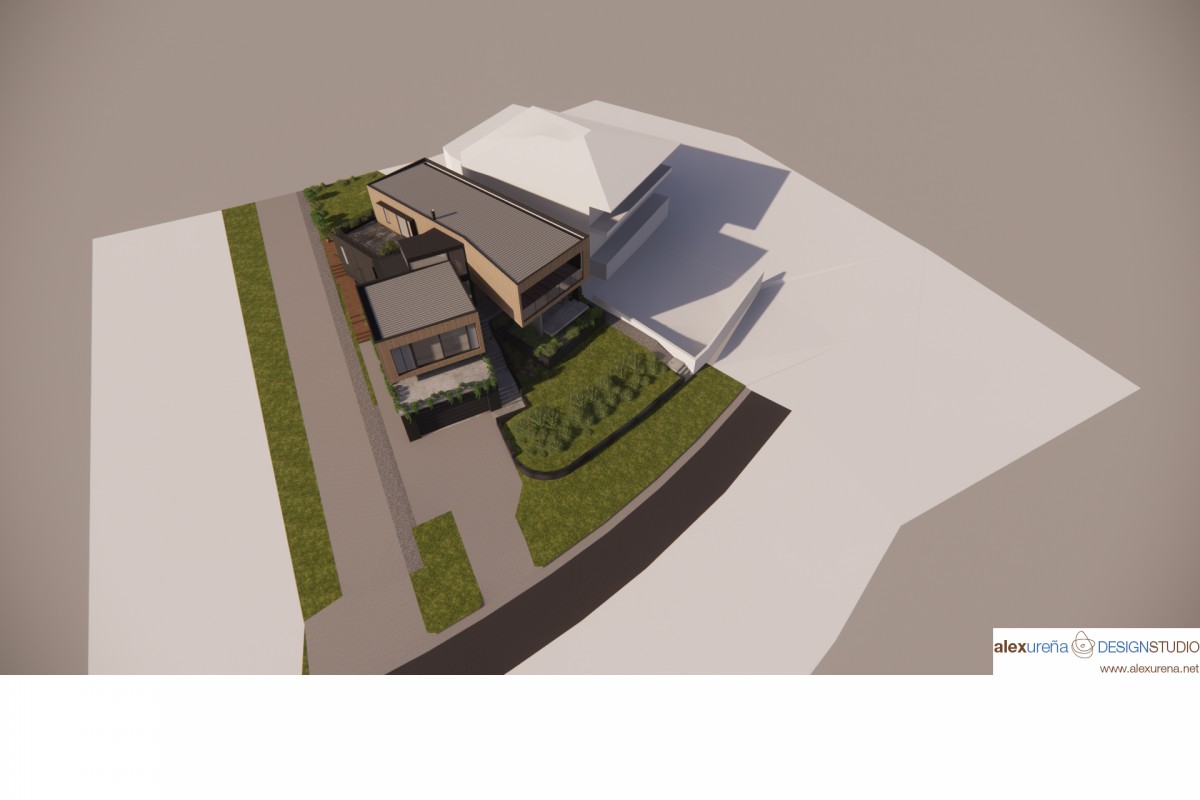kiama downs
i
Location:
Eureka Ave. Kiama Downs, NSW - Australia. 2021
Area:
300.00 m2
Project Info i
Description:
Designed on a particularly challenging site, this custom home overlooks Kiama beach from its outstanding location uphill. Two evident wings follow the unusual triangular boundary lines capturing ocean views. Living areas sit on one site, at the top, whilst a master bedroom, acting as a parent's retreat angles on the other side. Dark volumes and masonry walls at the bottom level, with cantilevers and natural textures to the top levels provide an overall light appeal.
Design: Alex Urena Design Studio © 2021
Design Stage: DA Approved & CC Plans Issued
Status: Construction scheduled for 2024/2025

