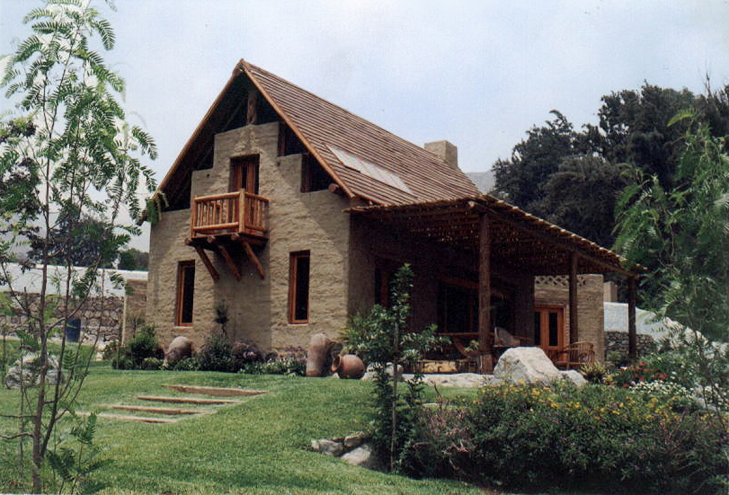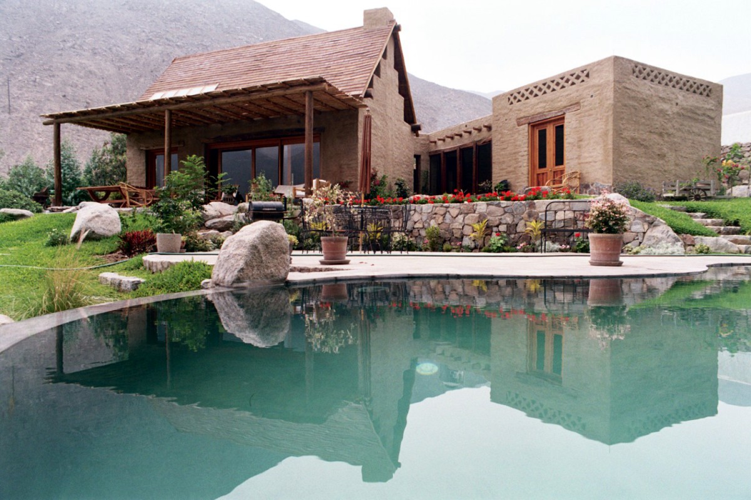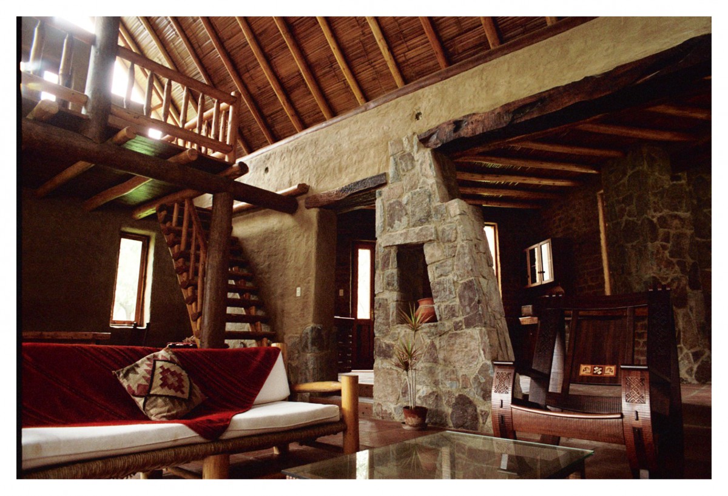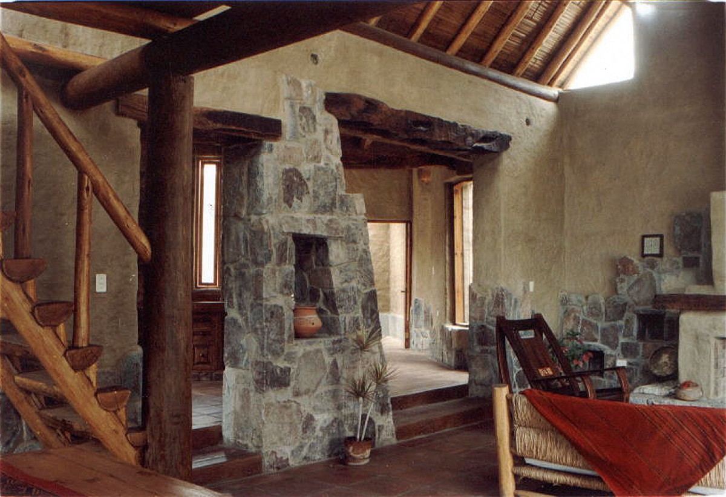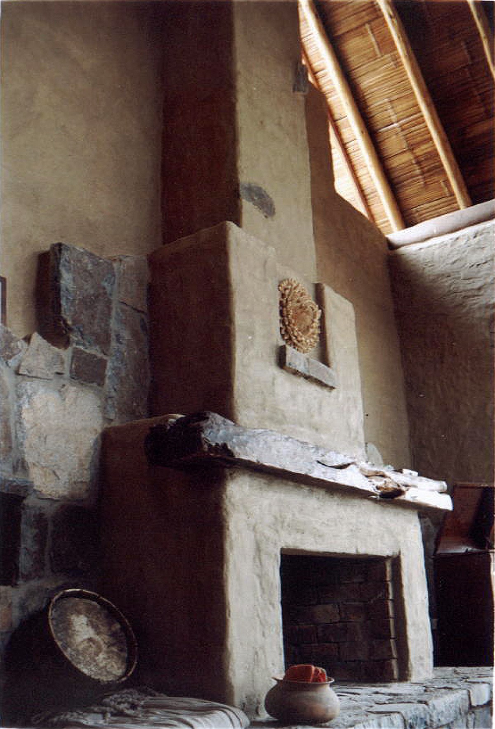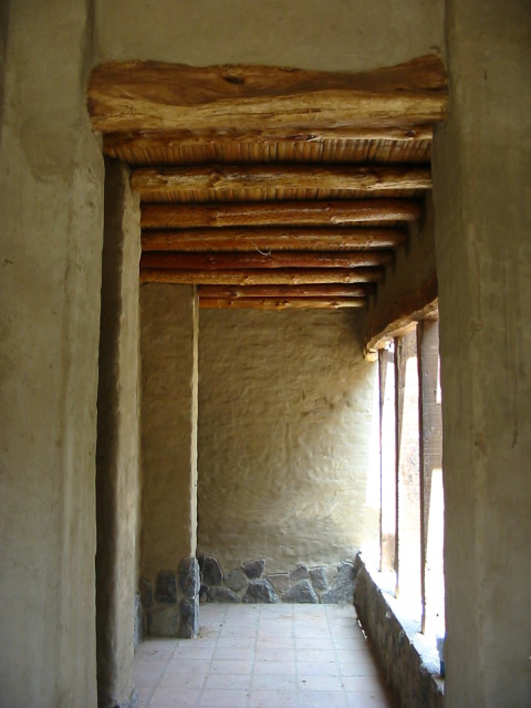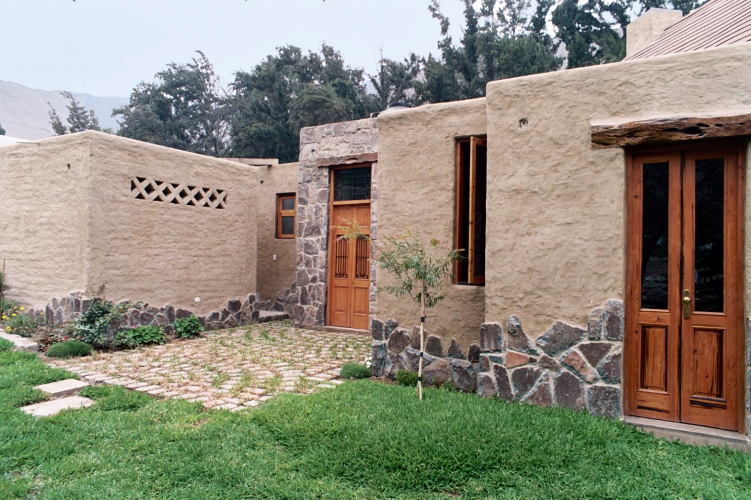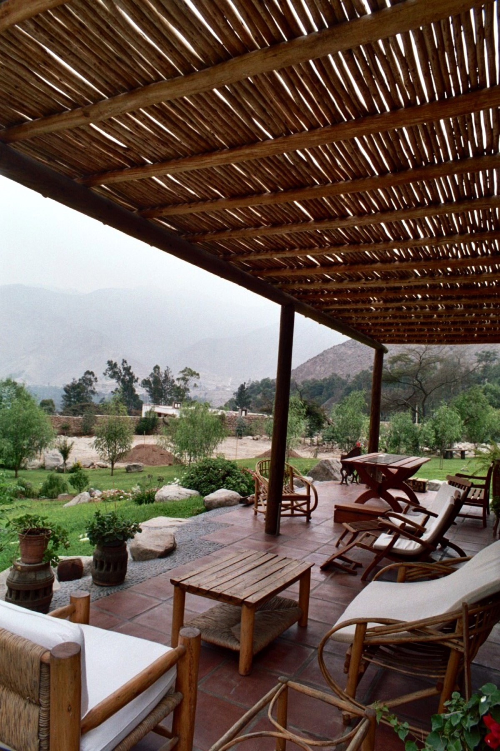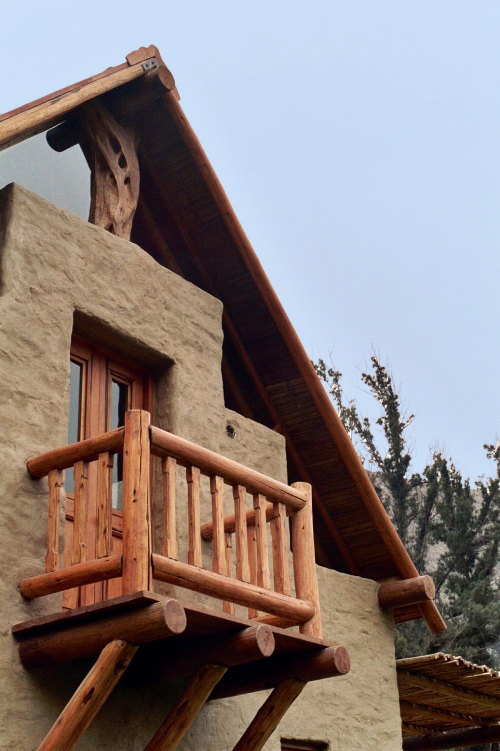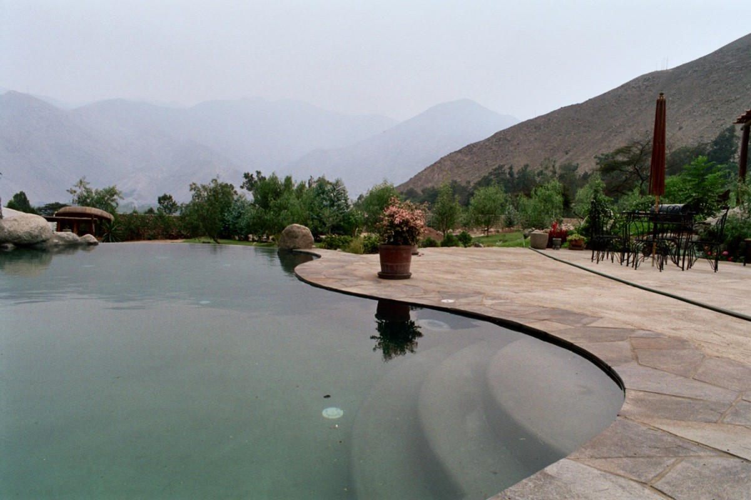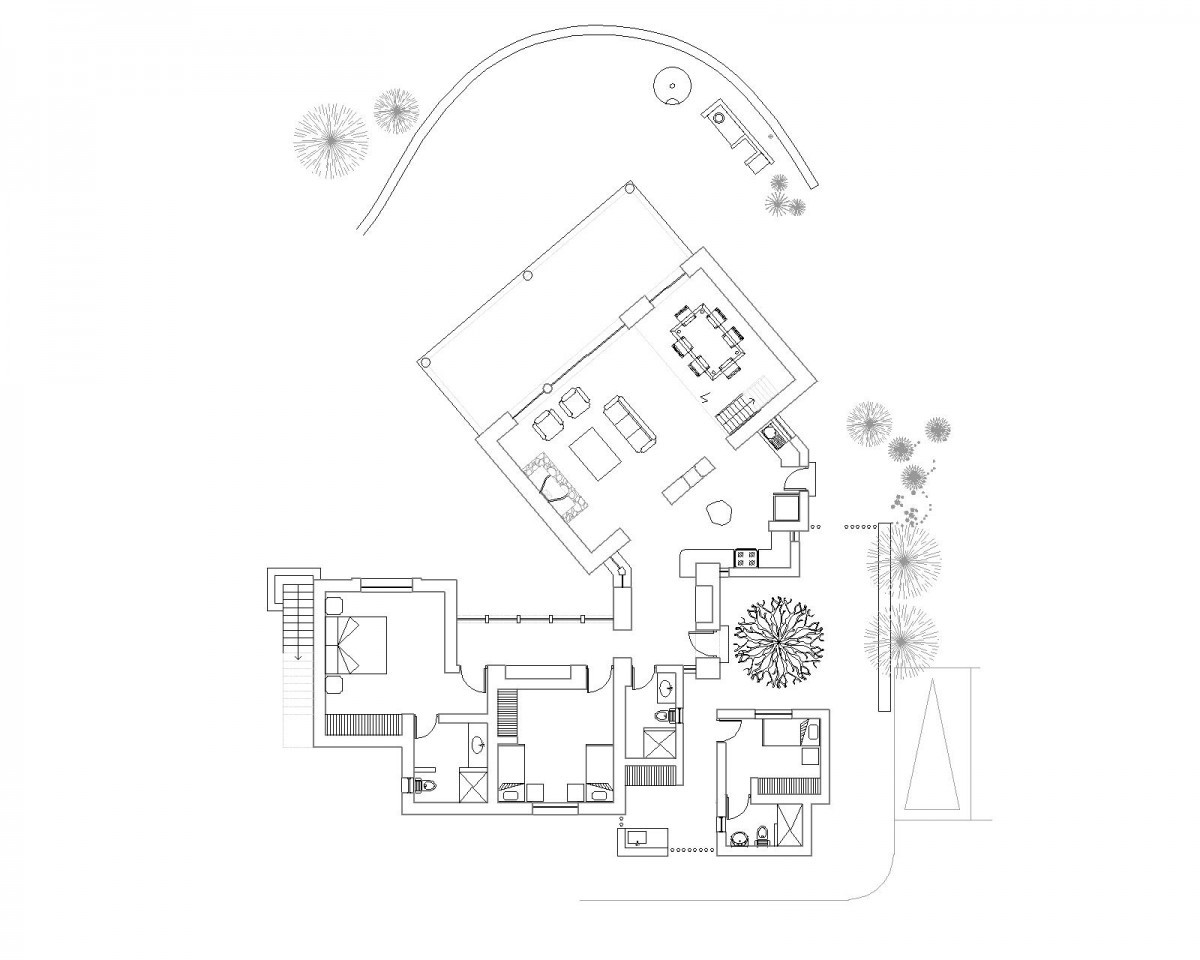kuskalla houses
Location:
Area:
Project Info i
Description:
The project involved designing a holiday house for a countryside retreat. The five houses which make up the retreat had to be of a similar style and made from a combination of mud bricks, local stone and eucalyptus trunks. The main area of the holiday house, consisting of the dining and living rooms, looks onto the garden and pool and has a double-storey high gable roof and a mezzanine over the dining room. Across a stone portico is the kitchen which half opens up to the hall and a passage which leads to the bedrooms. Made from local soil and stone and using timber recycled from old houses and train lines, the house has a rustic feel and is environmentally friendly. 250-year-old Huarango tree trunks were used over every door to add detail.
Design: Alex Urena Design Studio © 2003*
*In collaboration with Dupuy Arquitectos
Project featured on:
www.roomforhorse.com - Australia
Casate y Punto magazine - Peru
El Comercio Newspaper - Peru

