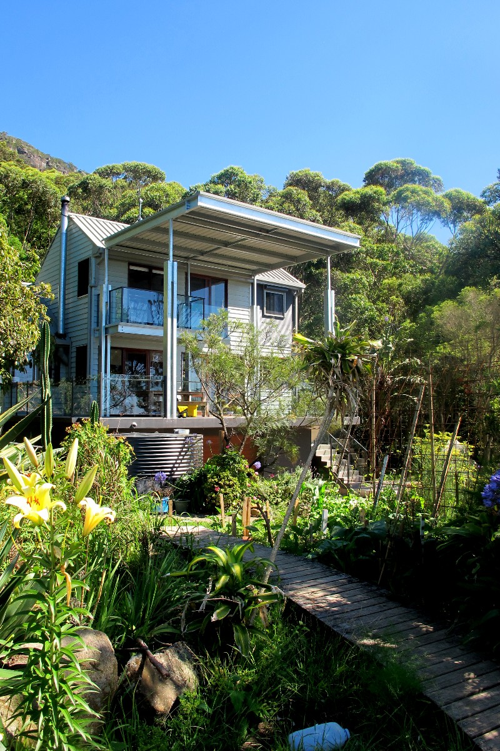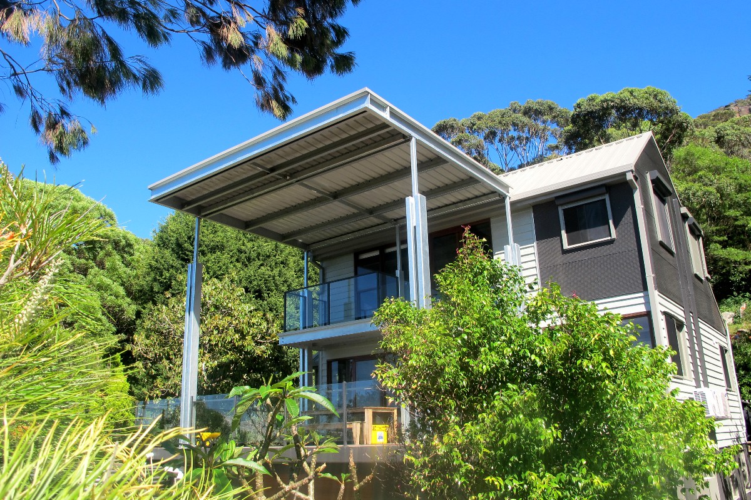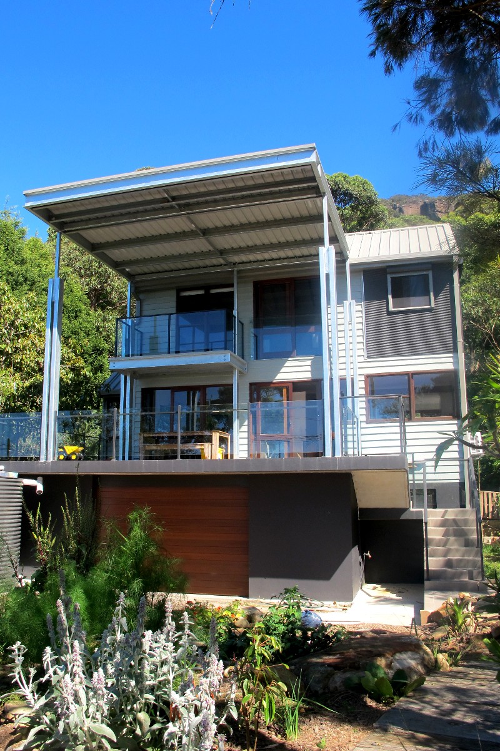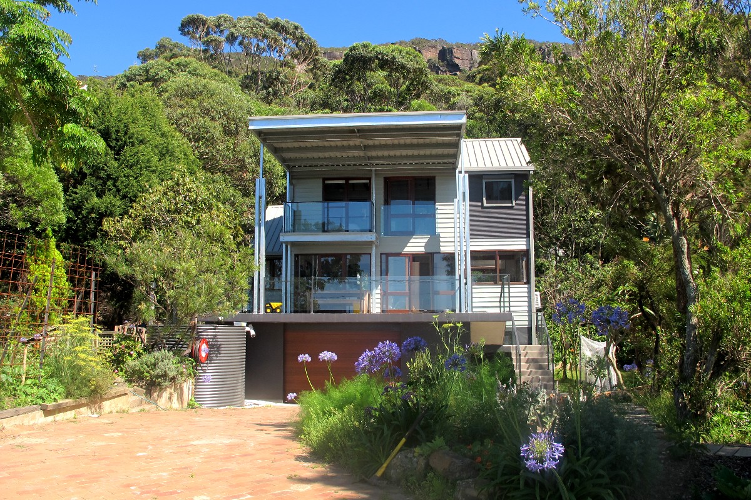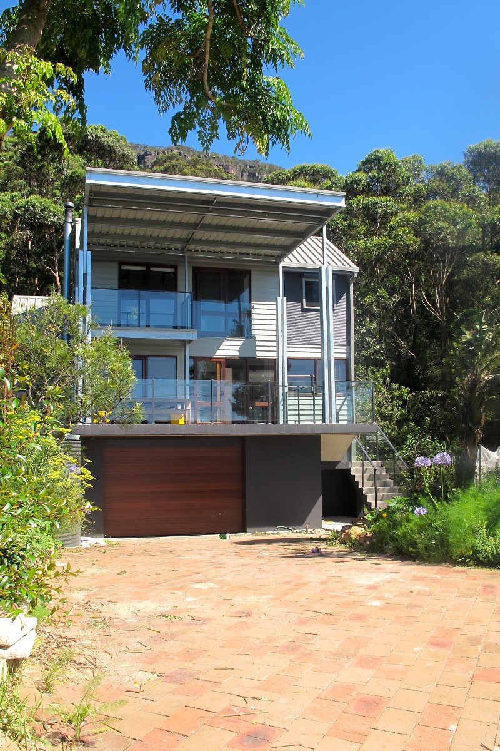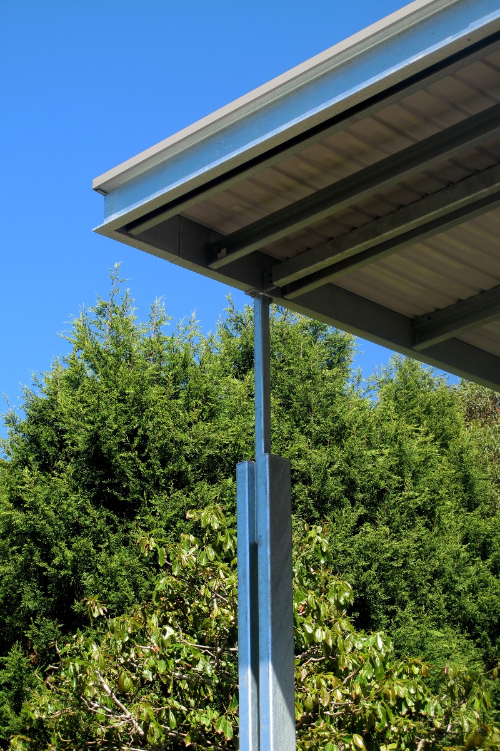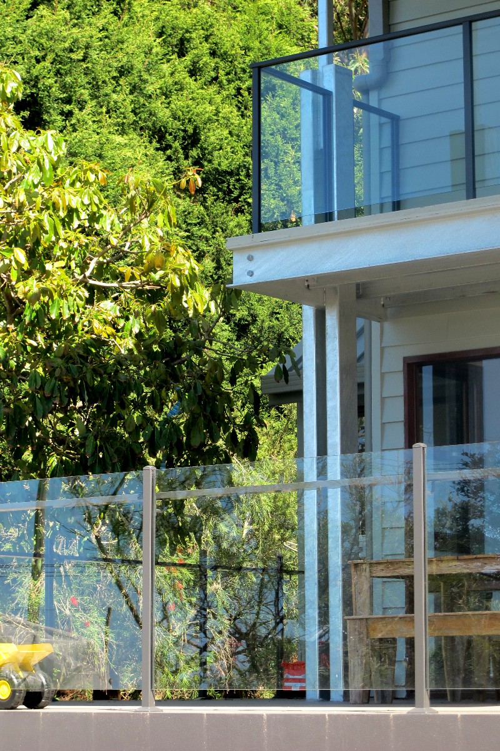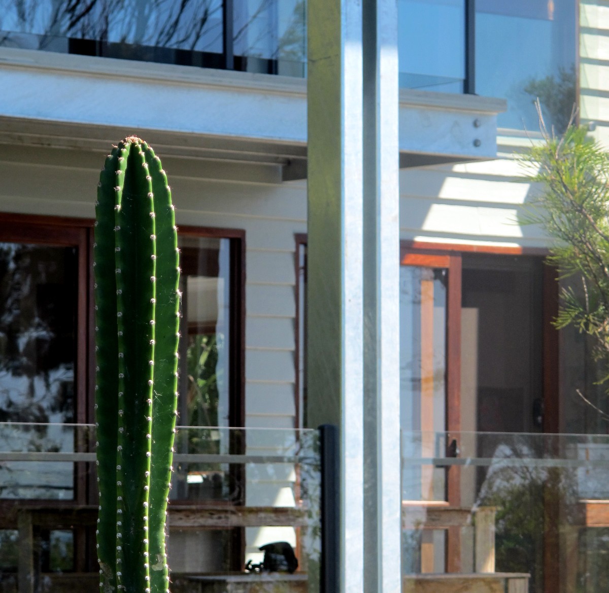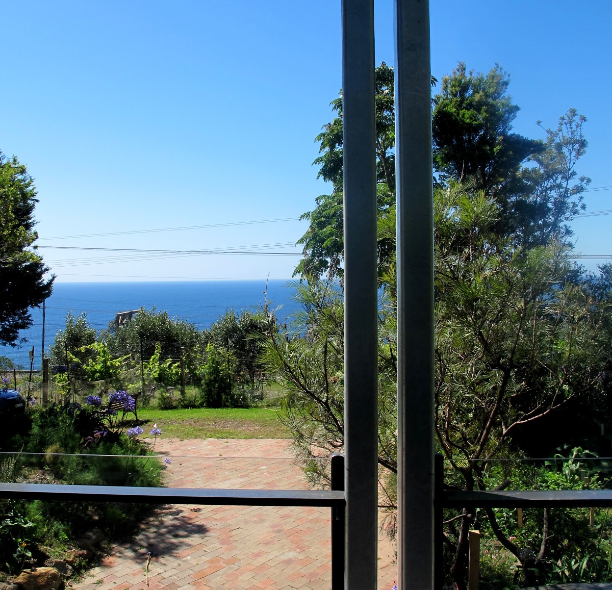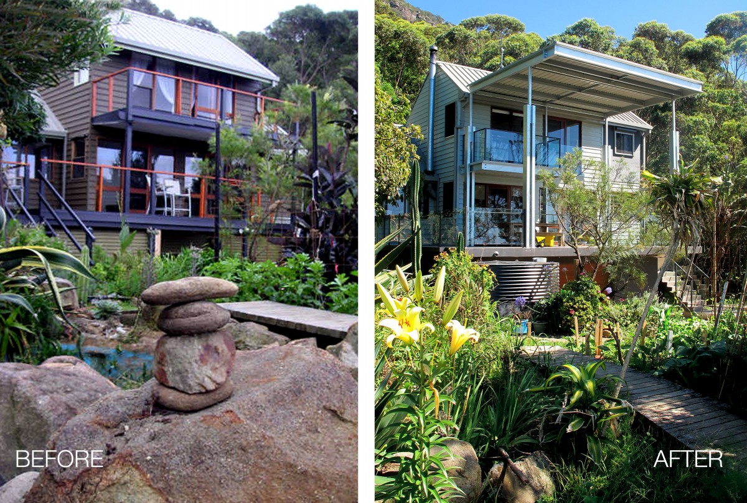scarborough
i
Location:
Scarborough, NSW - Australia. 2011
Area:
150.00 m2
Project Info i
Description:
The brief of this project was to renovate an existing residence near the escarpment with great distant ocean views. Existing timber balconies were removed and replaced by a larger terrace at living level and a Juliette-balcony from the main bedroom. A double storey height pergola provides shelter to the terrace. Due to bushfire restrictions in the area, all structures were proposed in steel. A tiled concrete slab was used for the terrace floor. The proposal includes an additional room at the top level on the right hand side of the house. The main access to the building was removed and relocated so it would land from the side directly on to the new terrace.
Design: Alex Urena Design Studio © 2011

