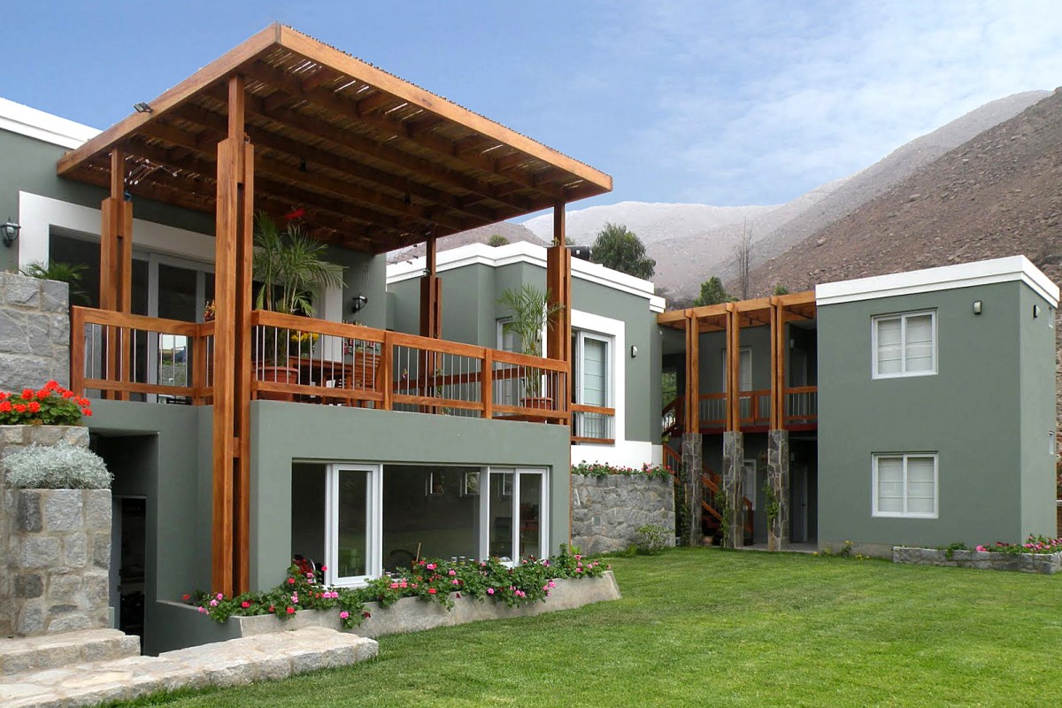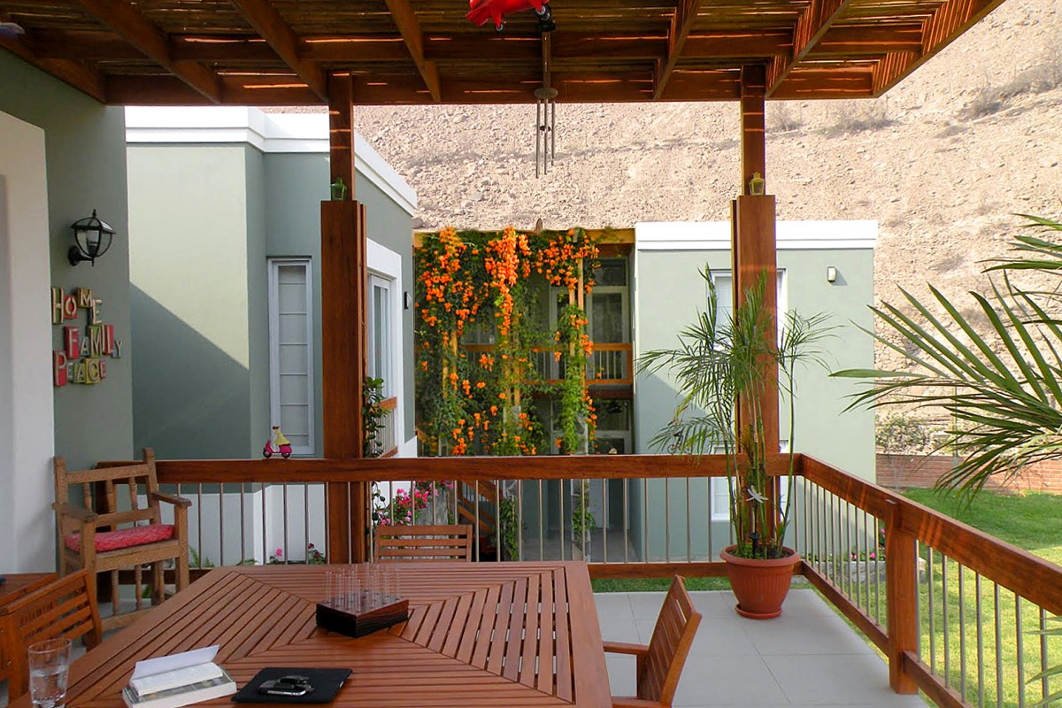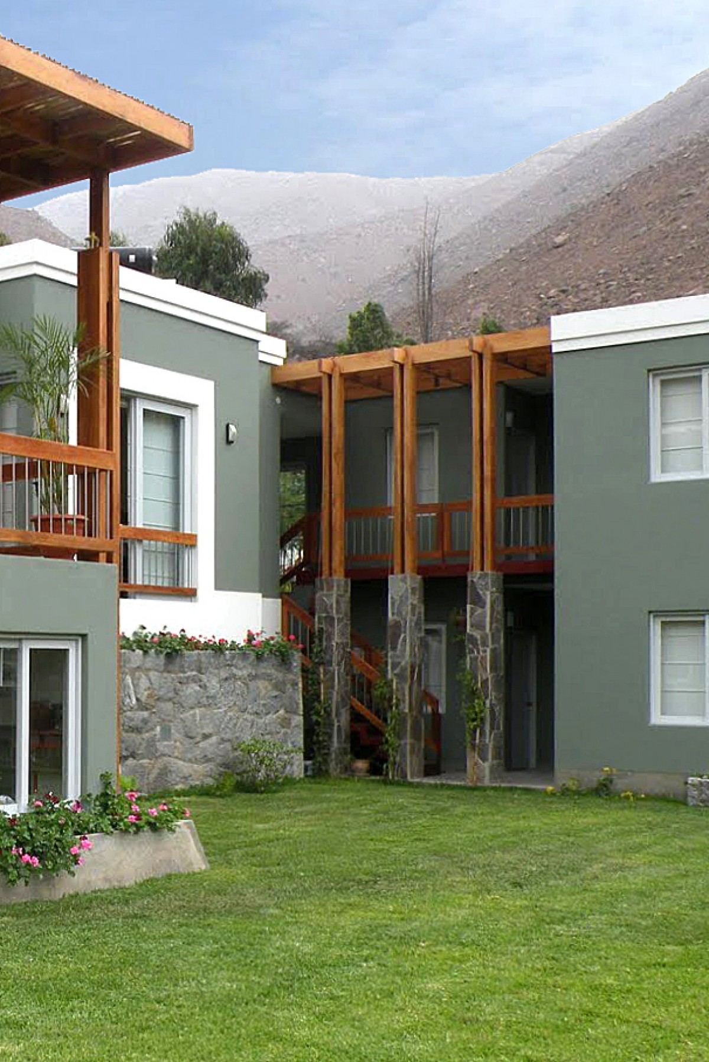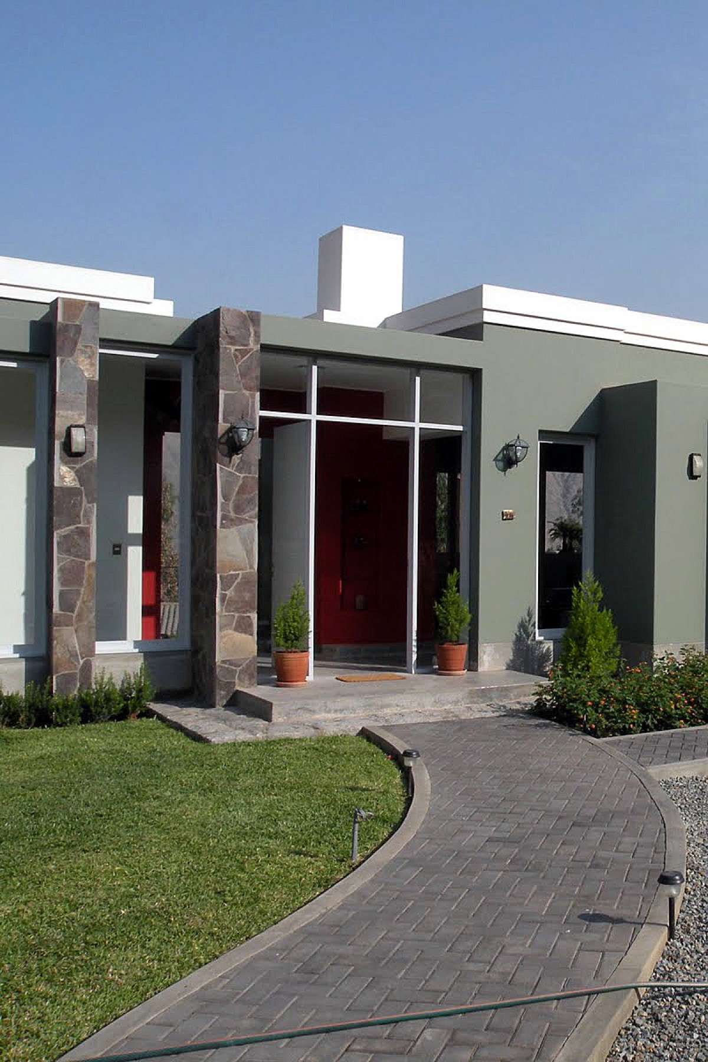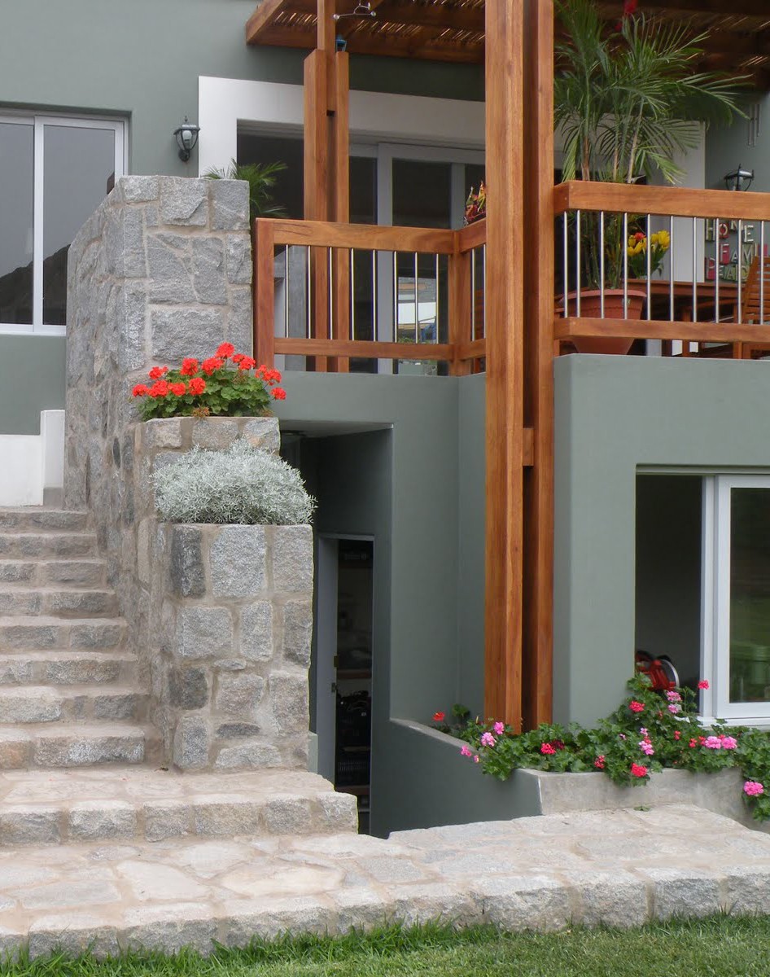los condores house
Location:
Area:
Project Info i
Description:
This project was to design a holiday house perched on a double level site overlooking a valley between dry mountains 45 minutes east from Lima. The site dictated that the house be divided over two levels with the front door opening into a hall between social and private area. The living area, on the right side with direct access to the terrace facing the view. Master bedroom to the left with an en suite. Four secondary bedrooms on the left side are linked by an open semi exterior timber "bridge" to the rest of the house and framed by three stone and timber poles facing the yard. Below the terrace, on the lower level, a workshop room was design with independent access. Staircase stone plant boxes and retaining walls were display framing the stairs leading to the yard and as landscaping elements.
Design: Alex Urena Design Studio © 2010

