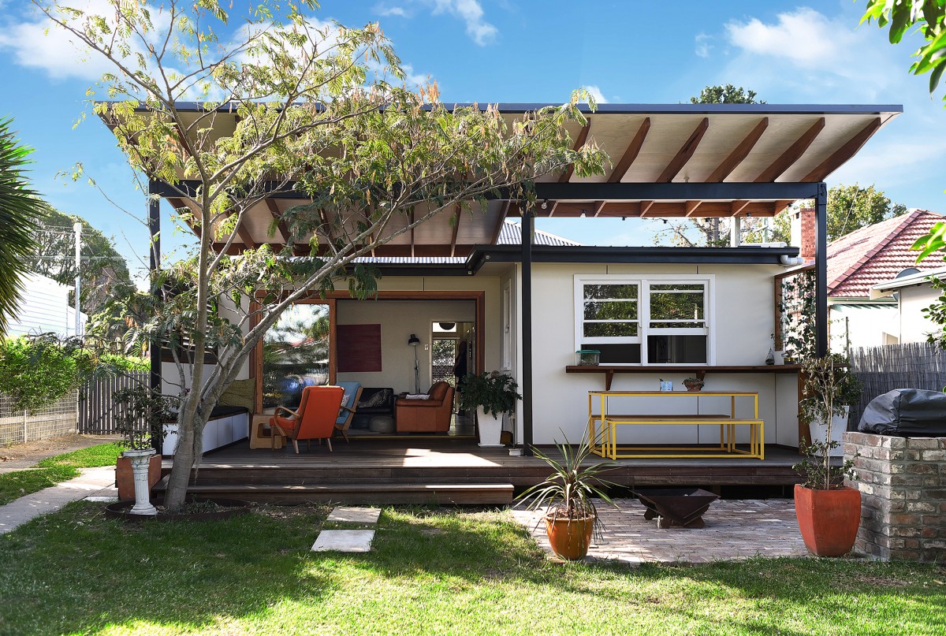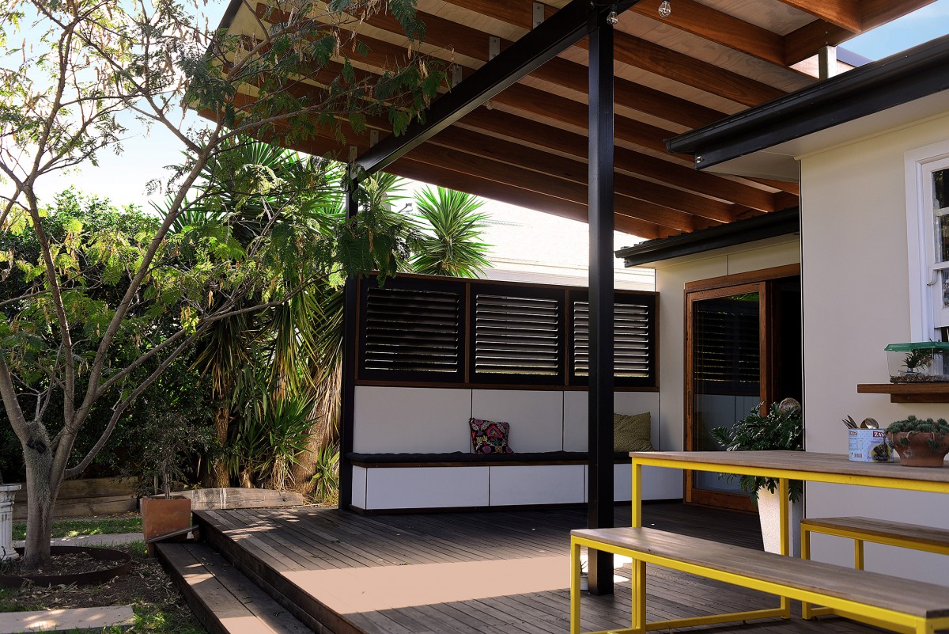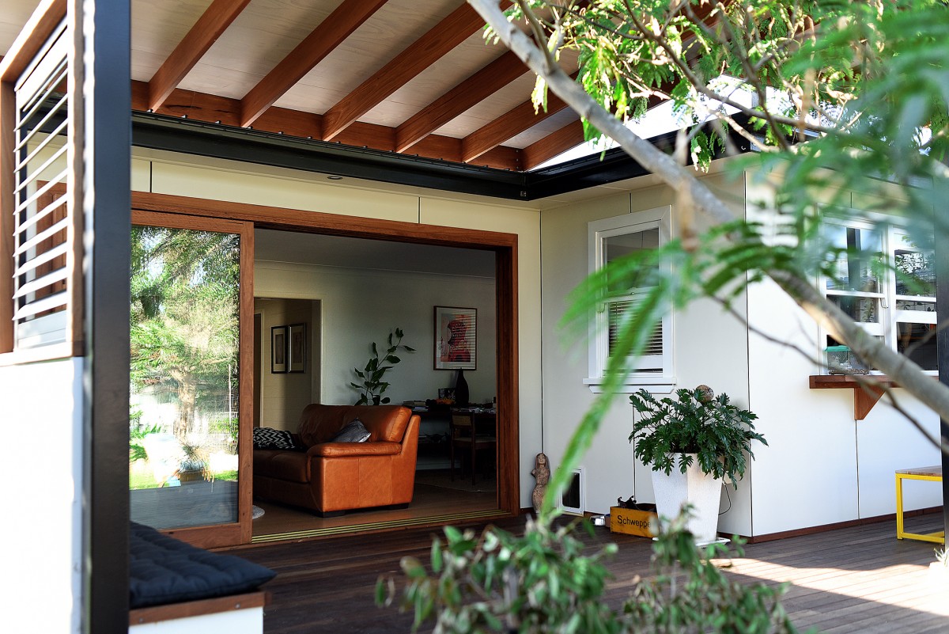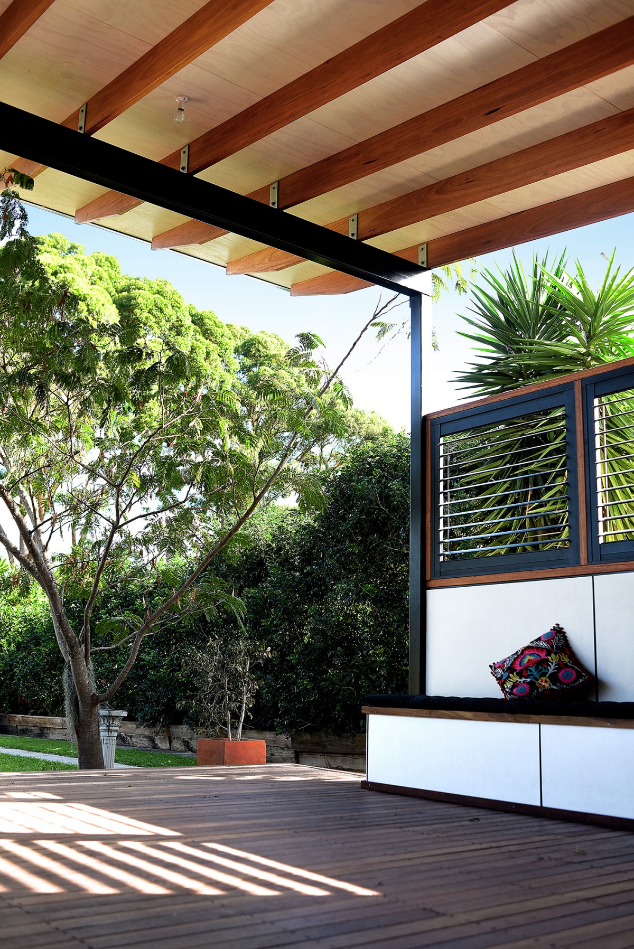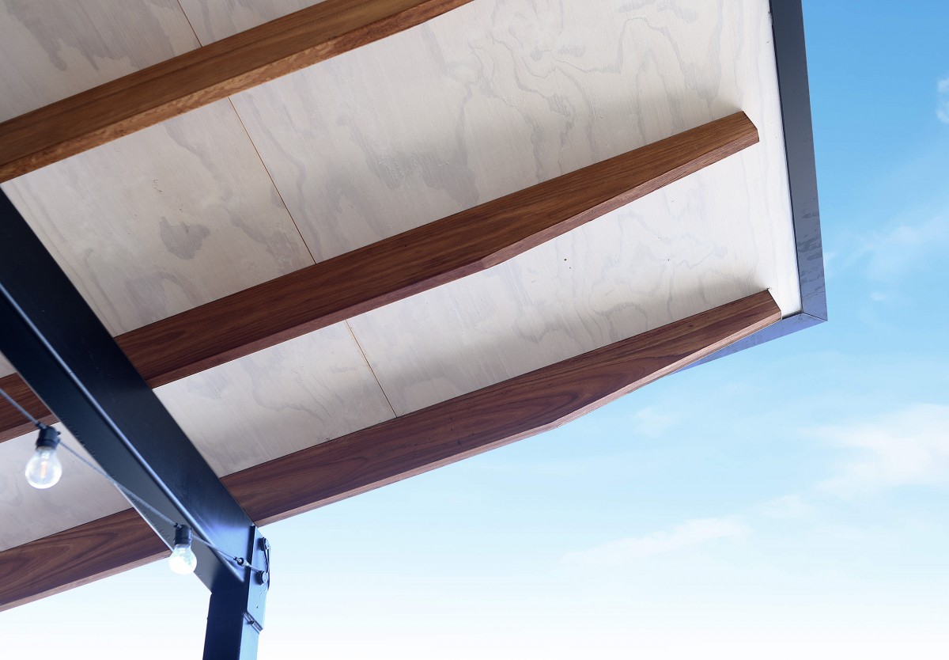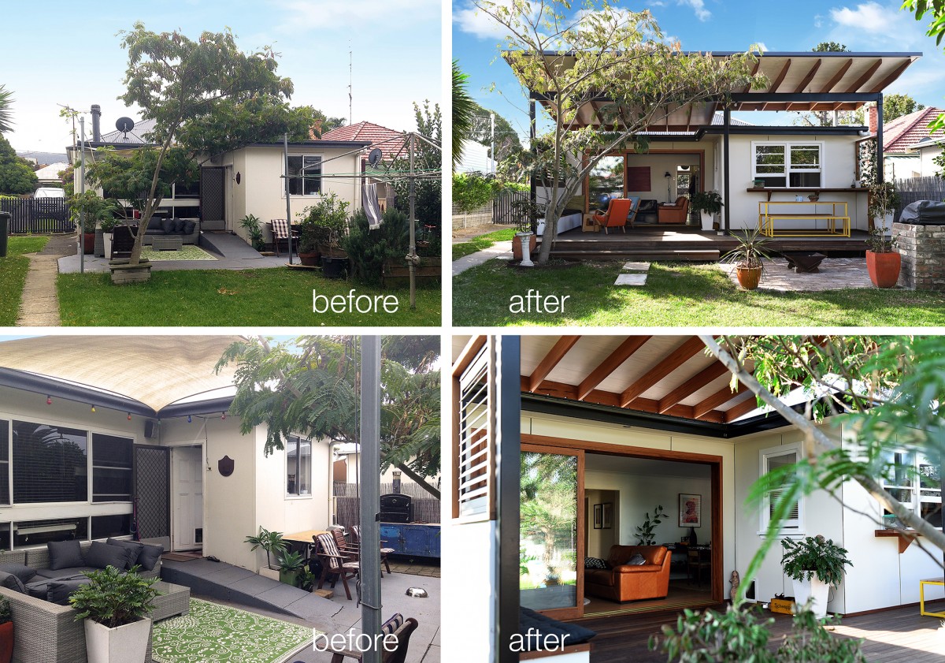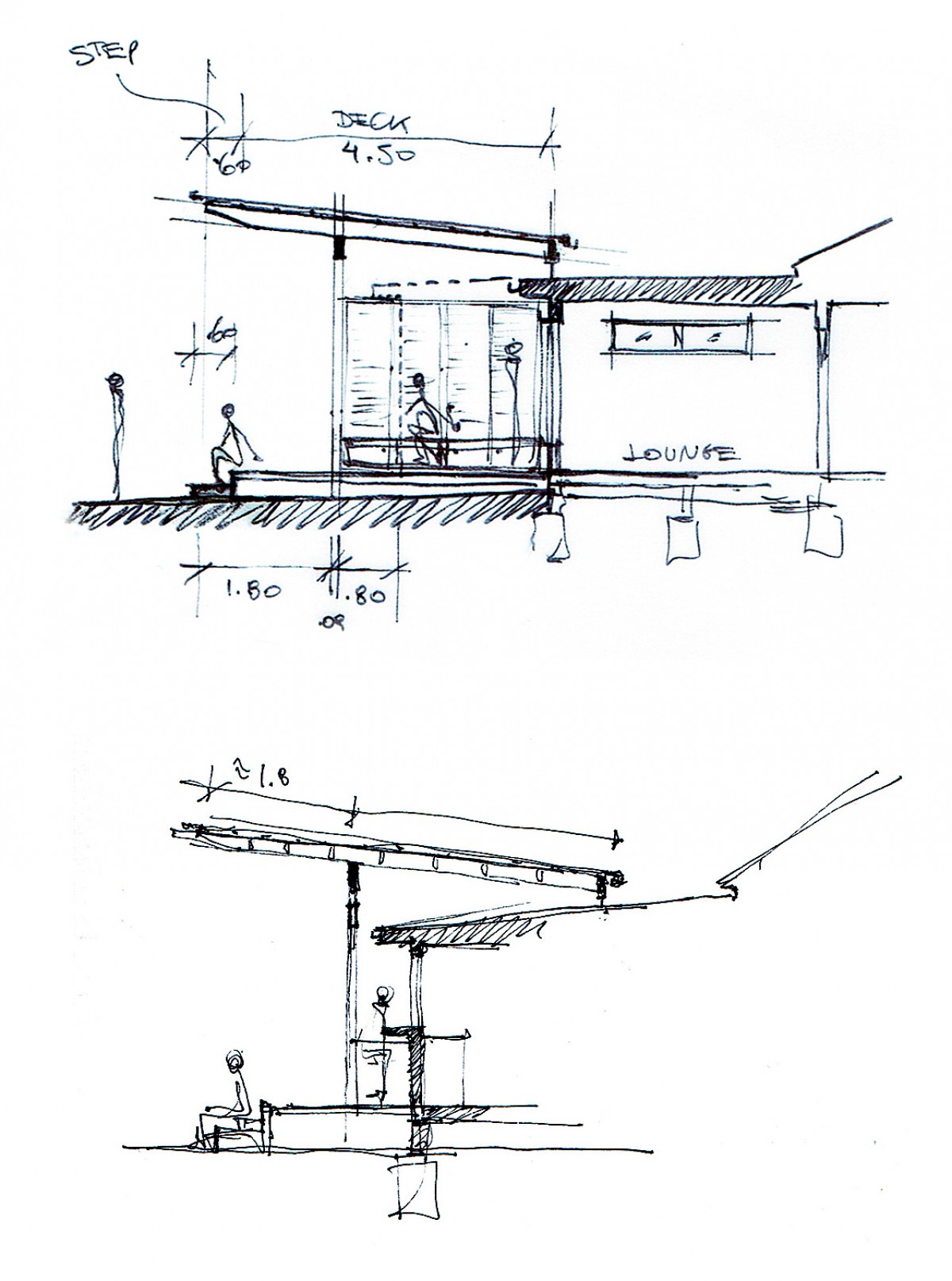campbell terrace
i
Location:
Cambell St. Woonona. NSW - Australia 2018
Area:
35.00 sqm
Project Info i
Description:
Entertaining Areas. The brief for this project was to provide and indoor-outdoor link to an existing house via a proposed deck & pergola. Sliding recycled hardwood doors replaced an existing window in order to link the house to the backyard in a direct manner. Black steel portals hold a skillion cover above, with timber beams cantilevering towards the back. White washed plywood ceiling provides contrast, and a large deck connects to the yard and fire/bbq areas.
Design: Alex Urena Design Studio © 2018
Builder: BM Total Building
Doors: Architectural Hardwood Joinery
Photos: Paul Pennel Photography

