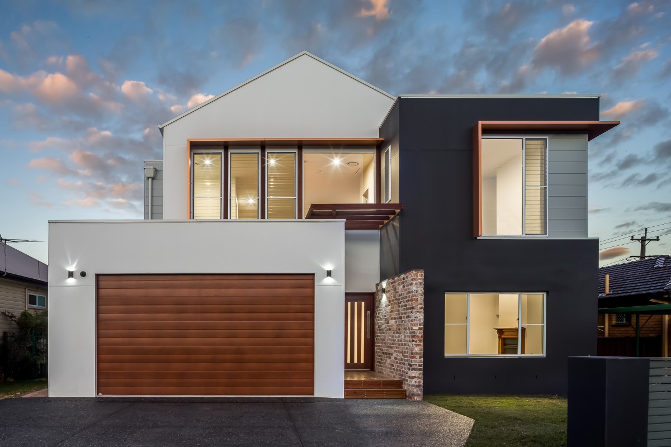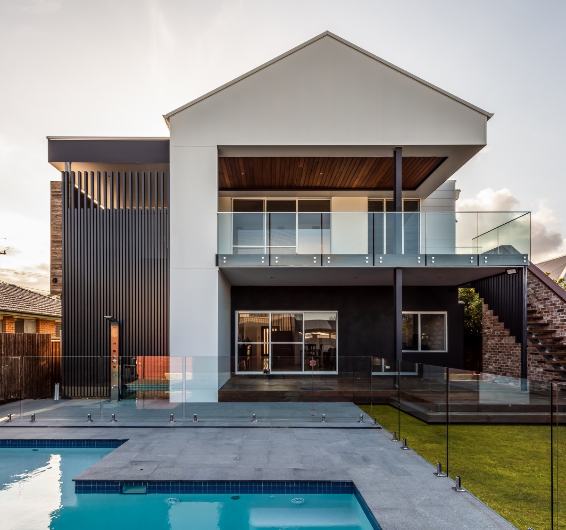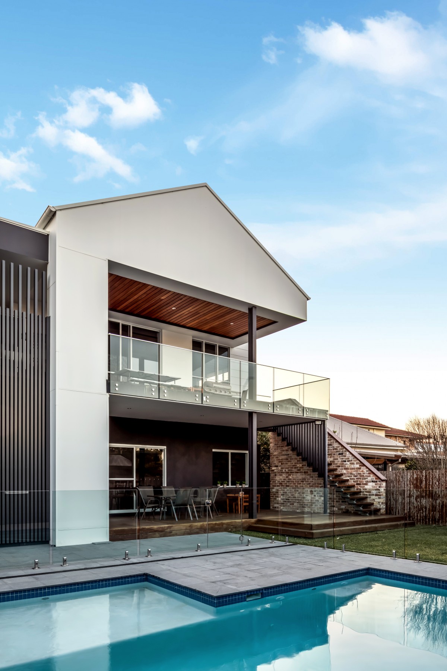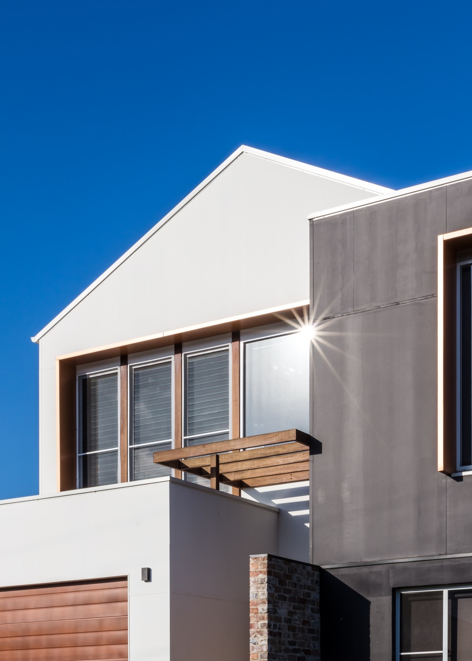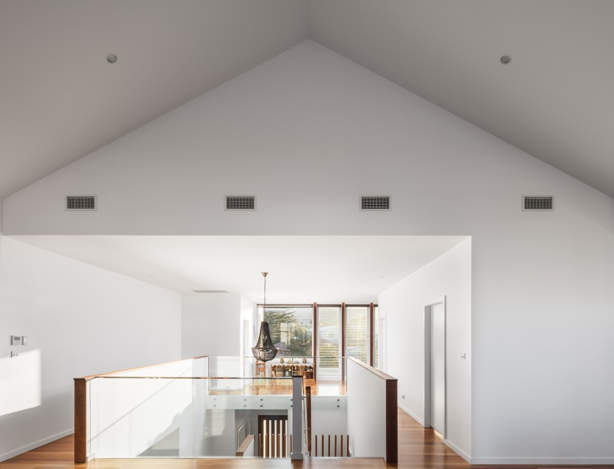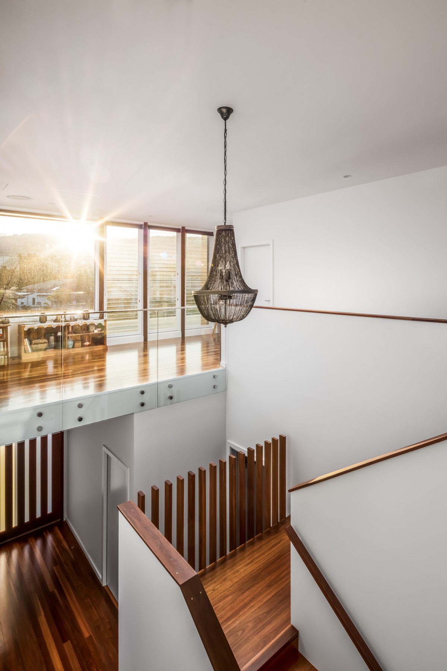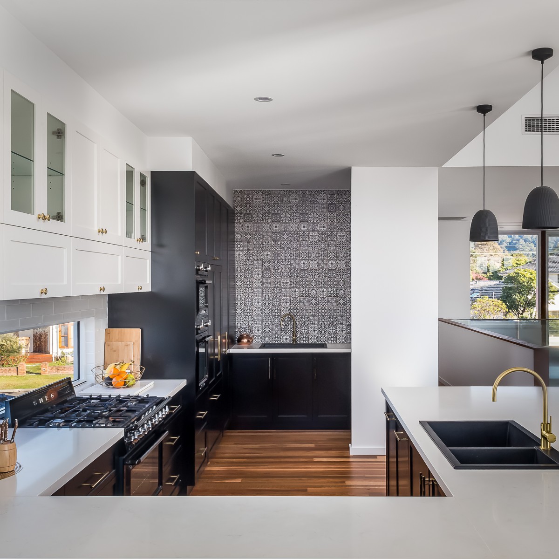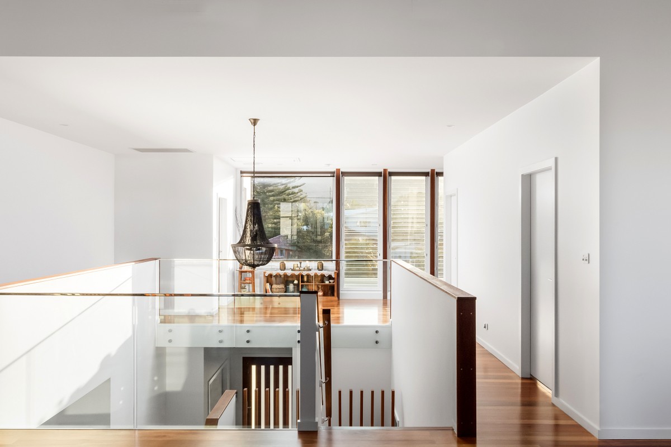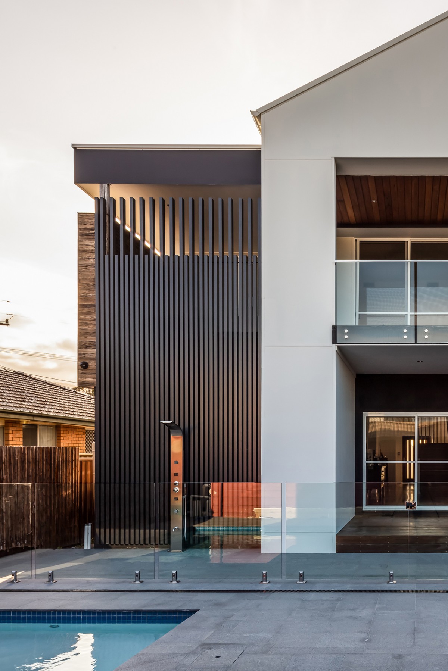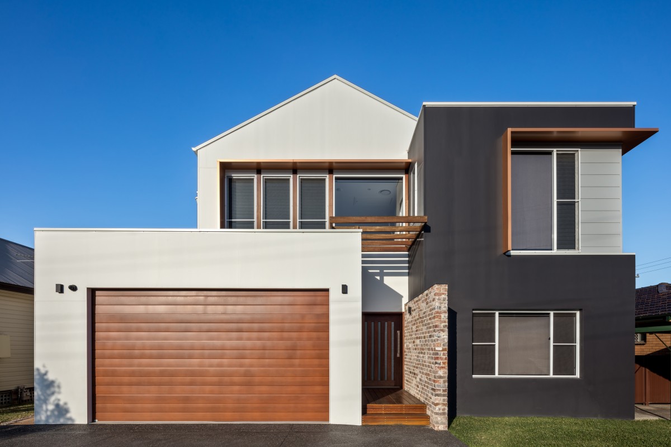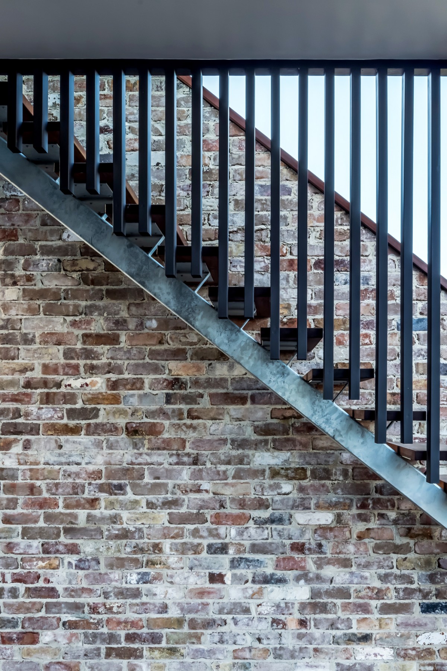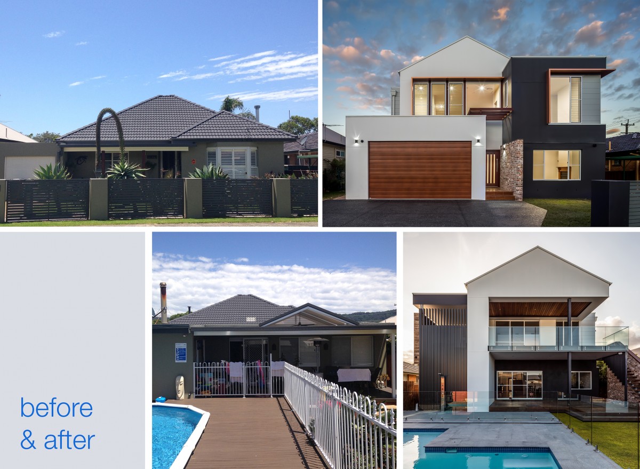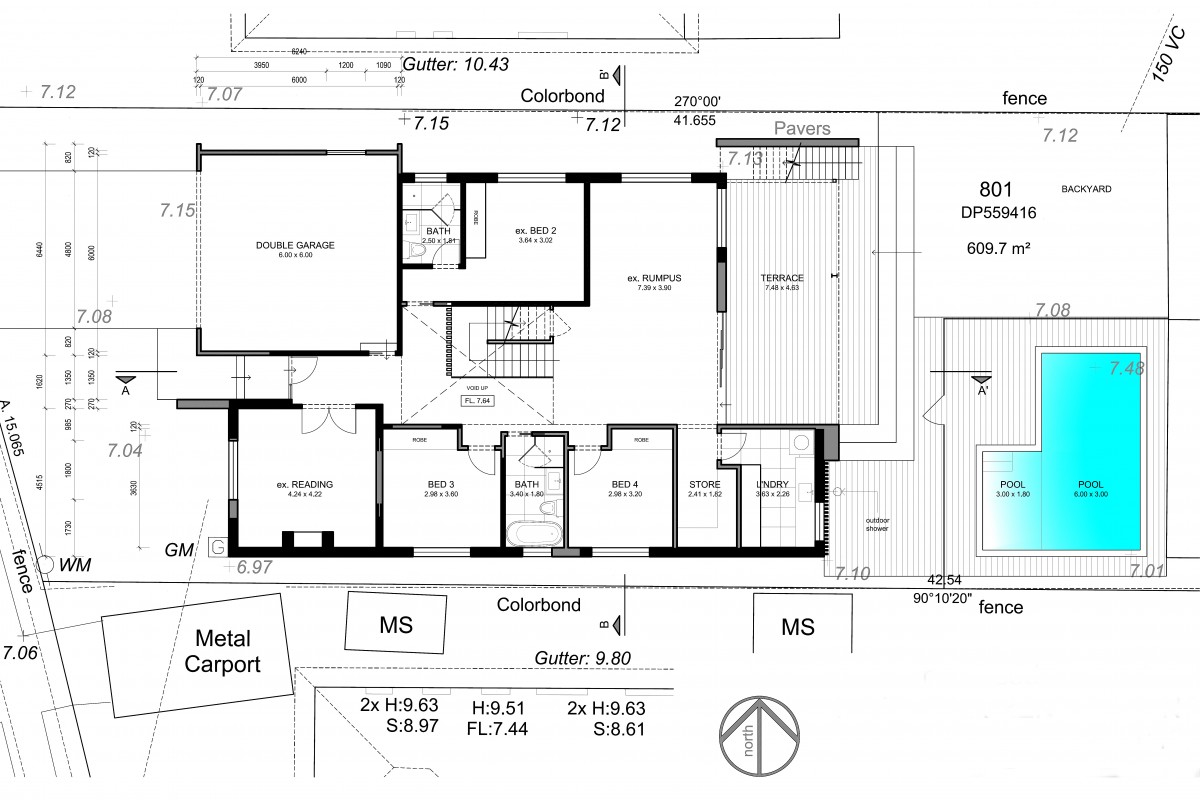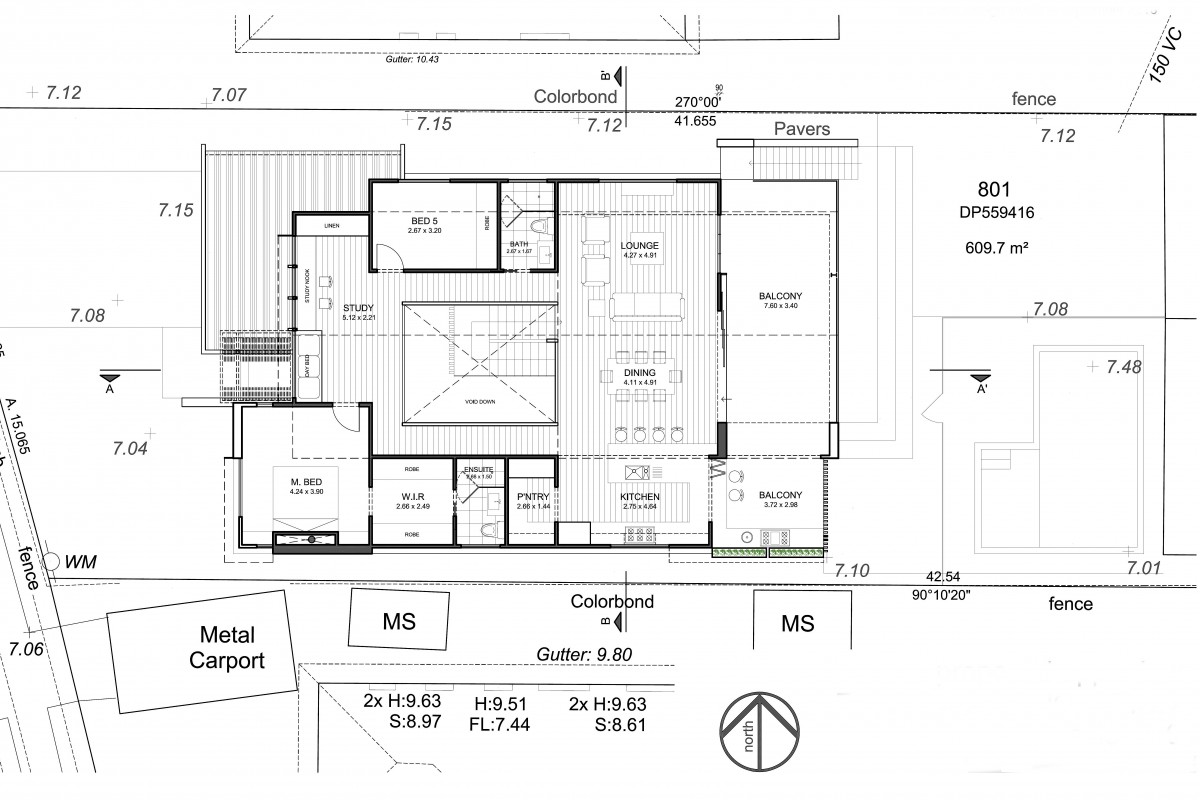royal crescent
Location:
Area:
Project Info i
Description:
Originally a single storey home, the brief for this project was to renovate an existing house by adding an upper level, relocating the living areas upstairs to maximise views and access to natural light. The design approach contemplated a contemporary take on a traditional flat gable as the main element, with minimal straight lines on the sides. Recycled bricks and alucabond awnings provide contrast and both industrial and raw textures. A double storey black screen held an outdoor shower for the renovated pool whilst screening an outdoor kitchen on the side of the balcony upstairs.
replique montre de luxe
Design: Alex Urena Design Studio © 2017
Builder: Seaside Building Design
Styling & Ineriors: AG Complete Colours
Pool Construction: Blue Tongue Pools
Photos: Shaw Photography

