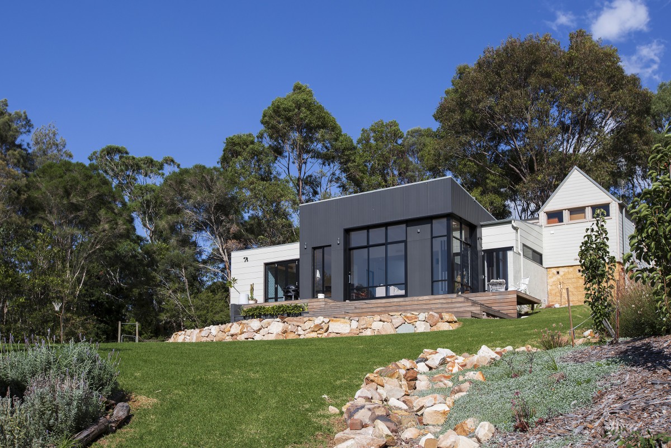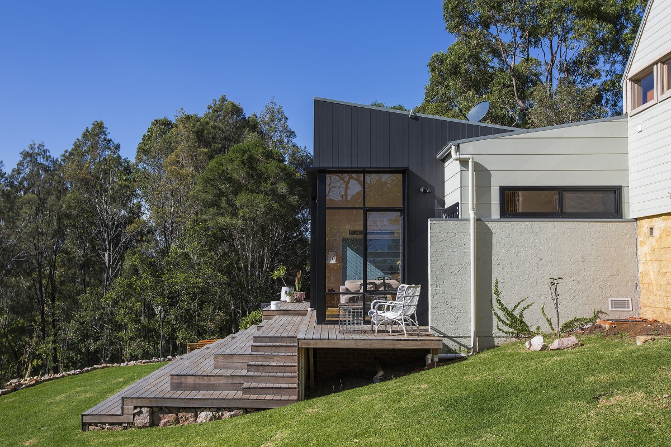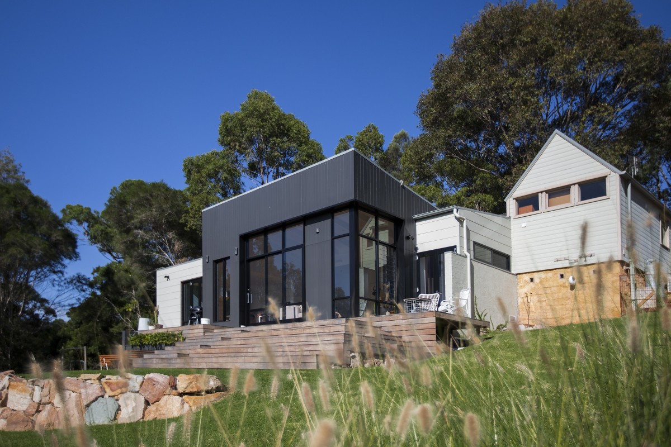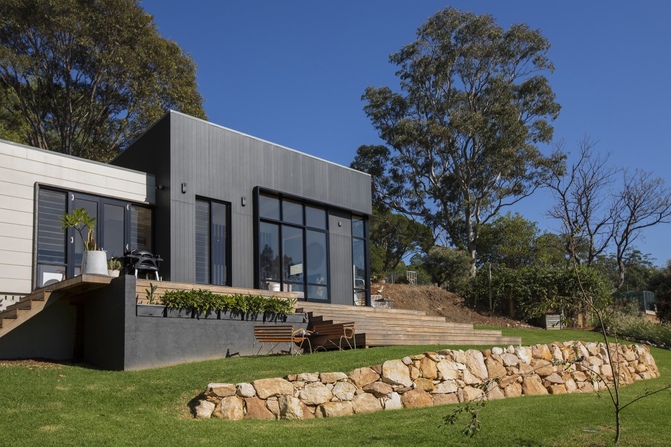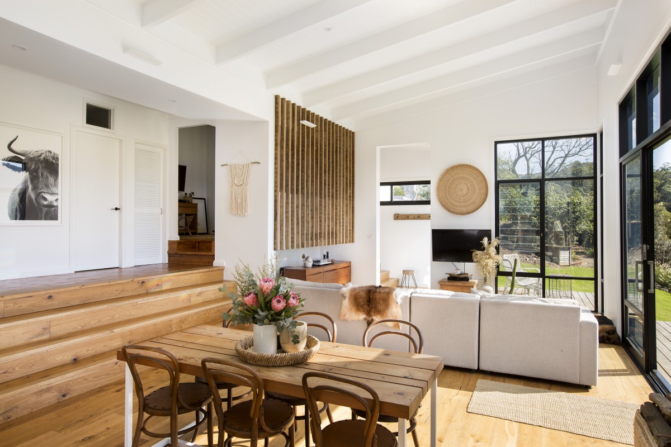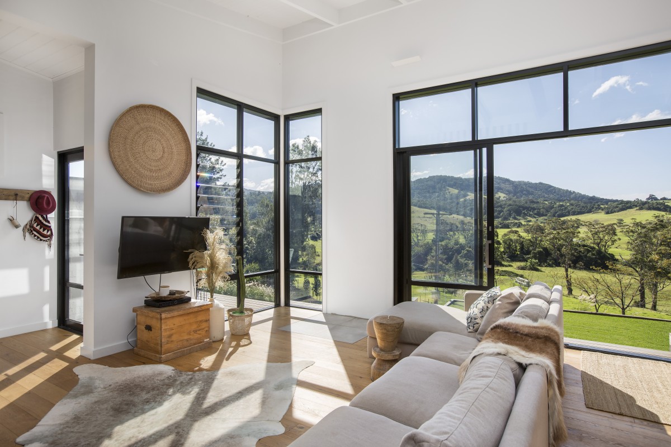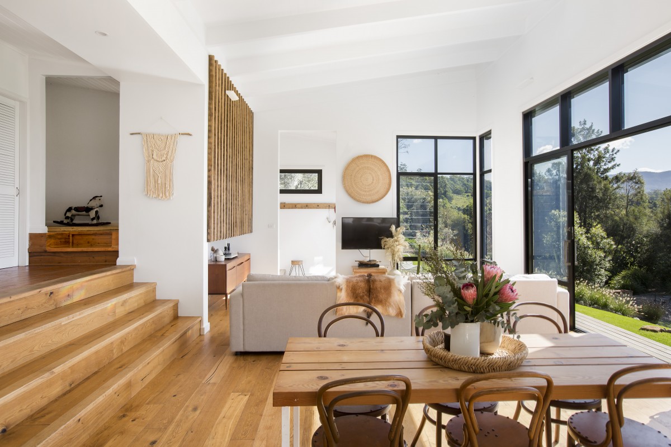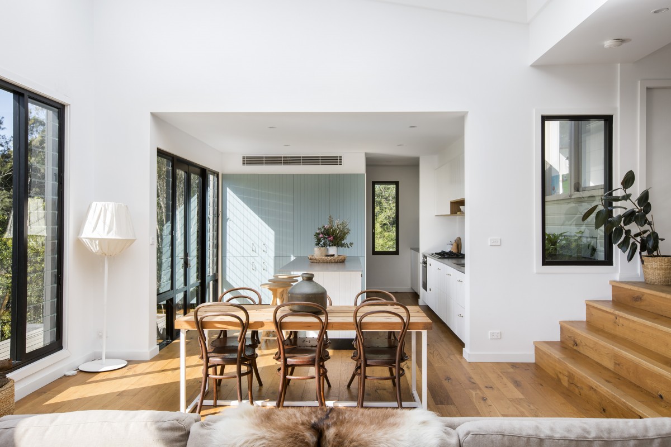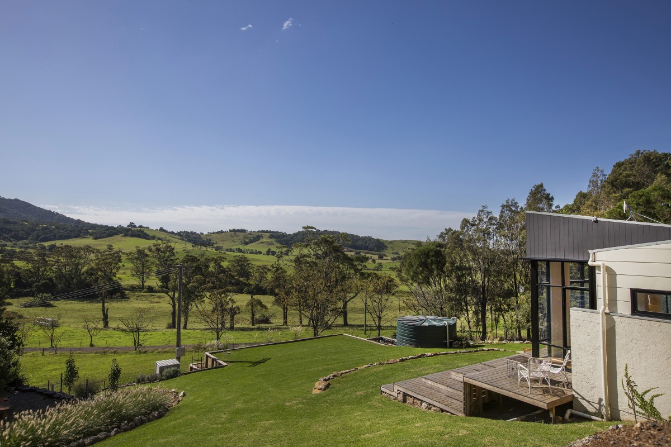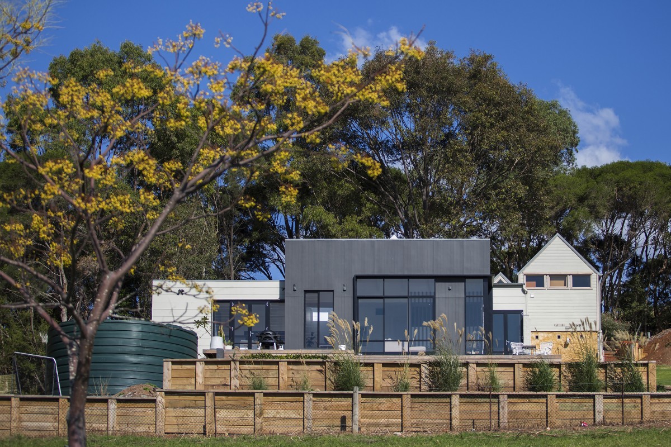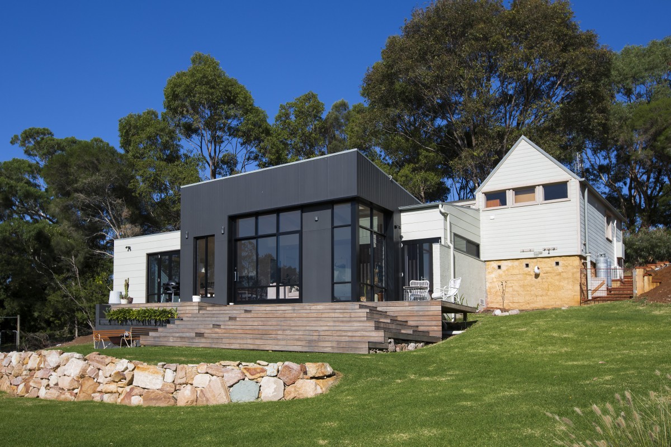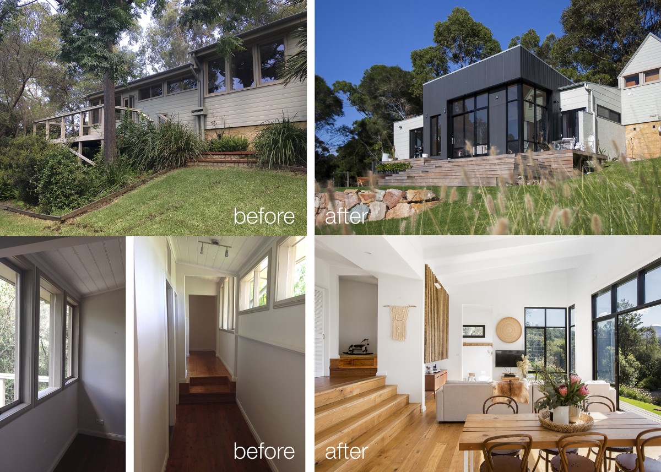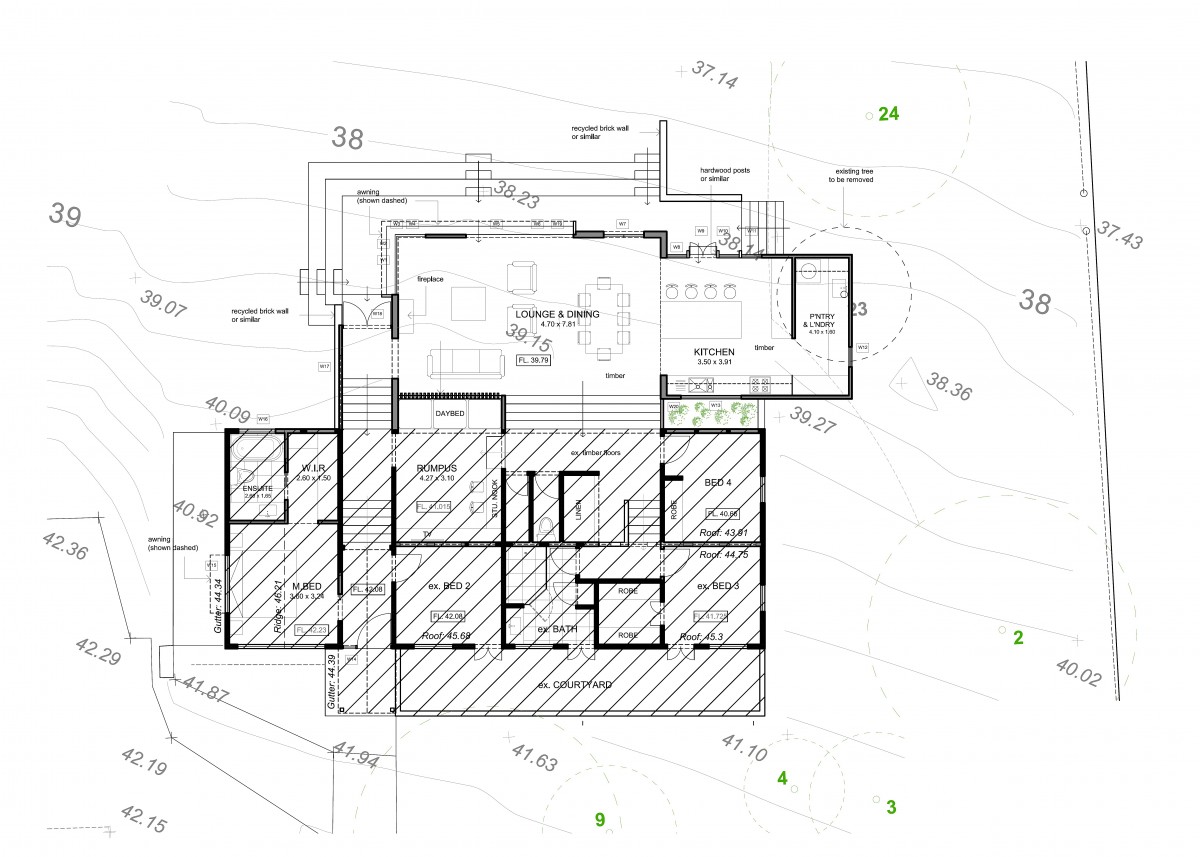toolijooa
Description:
Sitting on a priviledged location with outsanding views, the original house had small, multileveled areas and hardly any links towards the yard and its spectacular views. The brief for this project was to add a new building with open plan living areas & kitchen attached to the existing house. With a site sloping down and the existing building already higher than the ground, the new living areas were proposed sitting 4 steps lower than the house, creating a long gallery stairs as the link between existing and proposed overlooking the living areas,replika órák yard and views. High raked ceilings and large openings were used to provide indoor-outdoor links and bring the views "inside" the living areas whilst providing a larger sense of space. In a similar matter, gallery stairs connect the new building to the yard.
Design: Alex Urena Design Studio © 2017
Builder: Lime Building Group
Landscape: Horizon Landscapes
Photos: Olguin Photography
Awards:
BDAA National Design Awards 2018 - Commendation "Residential Alterations & Additions"
TIDA International Design Awards 2018 - Highly Commended "Best Australian Designer Renovation

