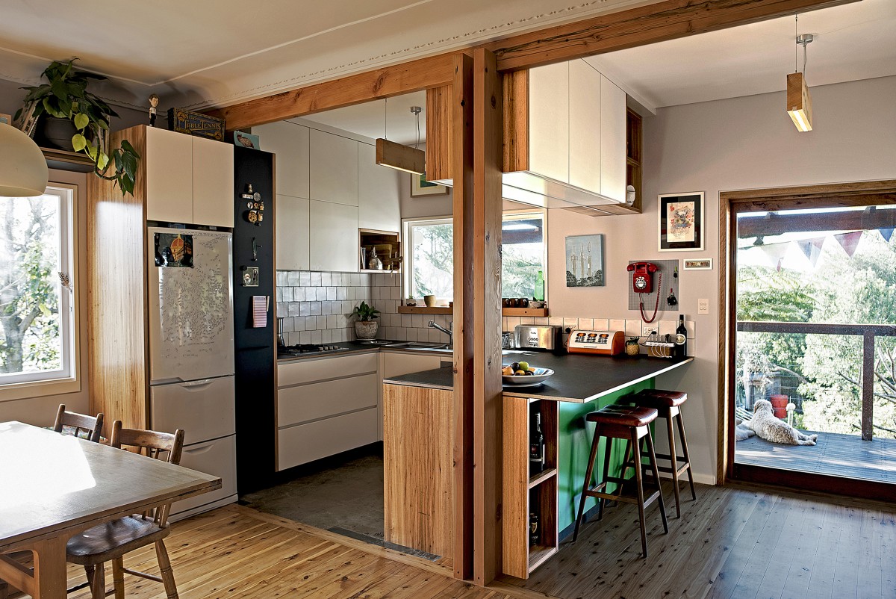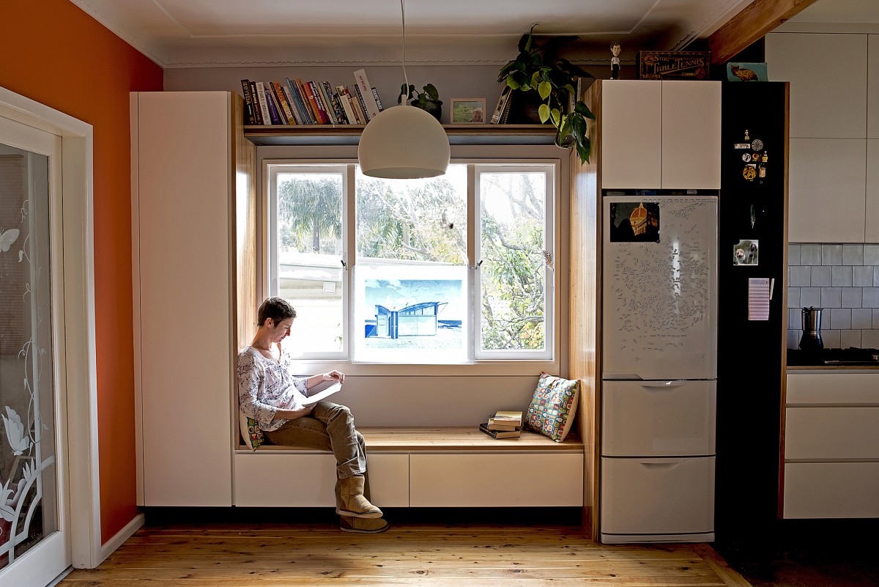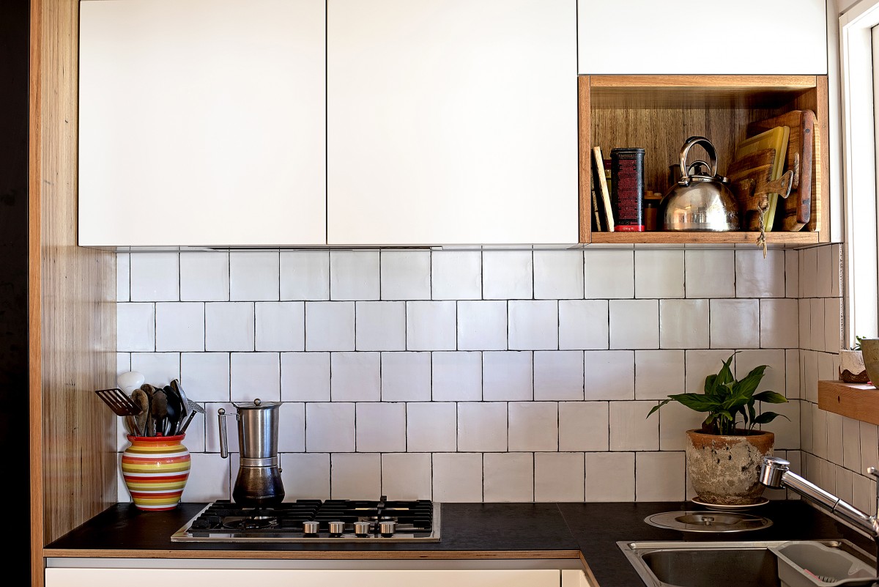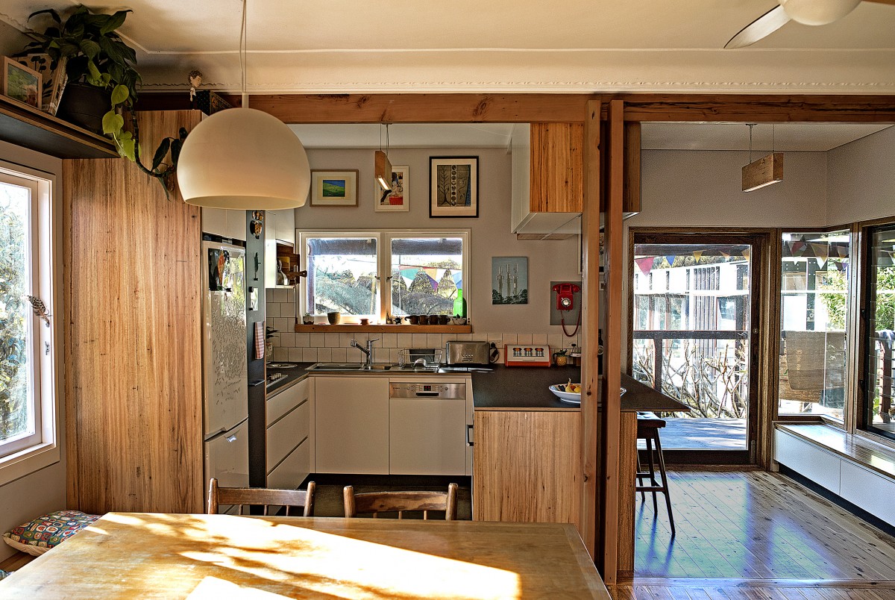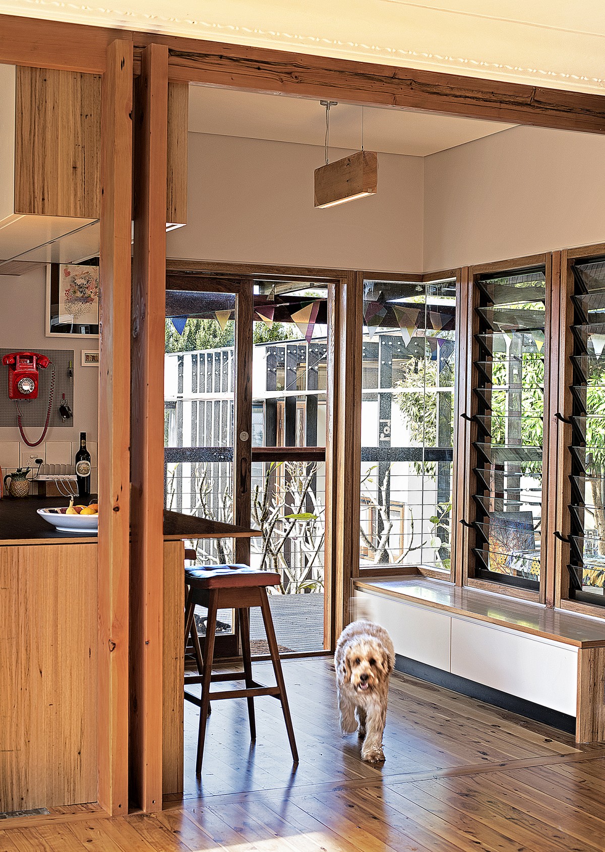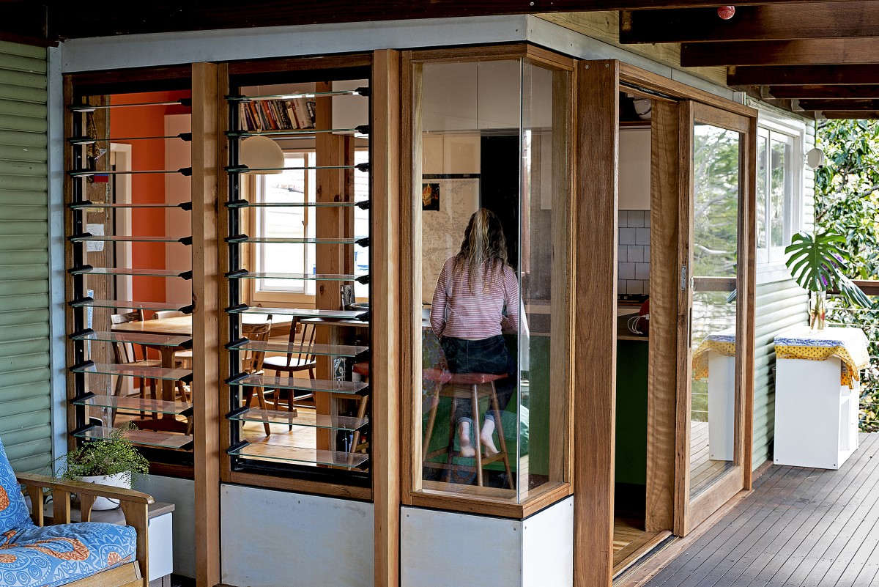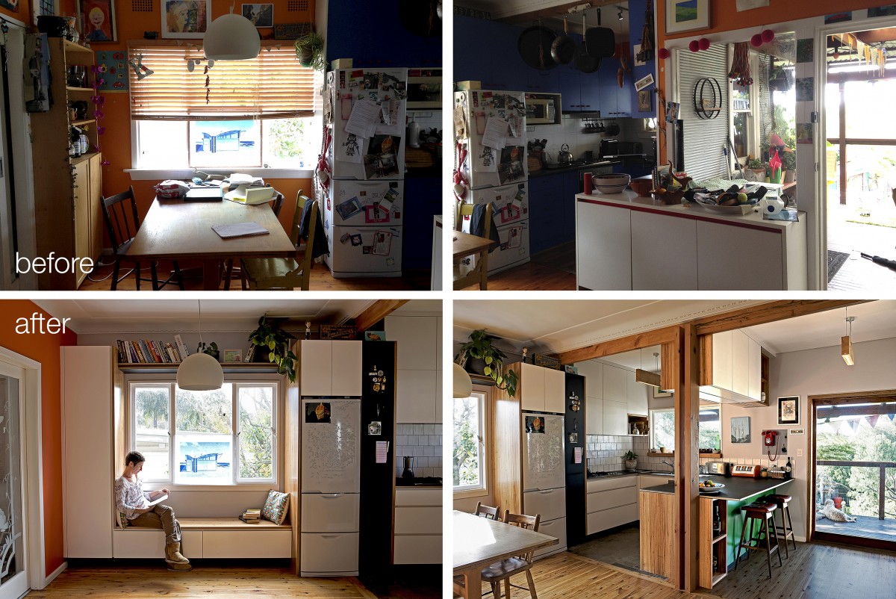kitchen space
Location:
Area:
Project Info i
Description:
In a small house were the kitchen space is the main gathering point for family and friends, minor changes such as natural light and transparency can make a big difference. With only 5 square meters added to this house, the perception of the space before & after is completely different. Built-in furniture and a custom designed kitchen make an optimal use of the limited areas. Louvers, corner window, and a see-through sliding door provide a much needed natural light to enhance the perception of space. Recycled elements like hardwood posts & beams and a custom made sliding hardwood door provide a natural warmth to the smart looking joinery designed in whites and timber. Paperock benches complete the experience with elegance.orologi repliche
Design: Alex Urena Design Studio © 2016
Construction: BM Total Building
Kitchen Construction: Steves Joinery
Hardwood door: AH Joinery
Photos: Paul Pennell Photography

