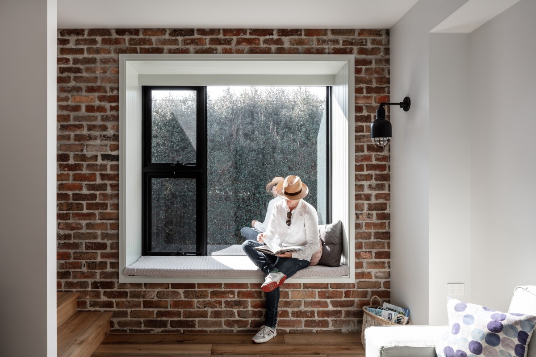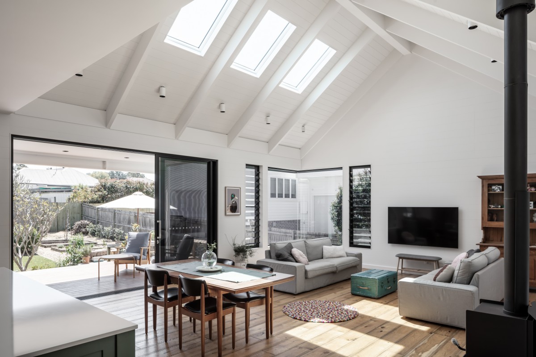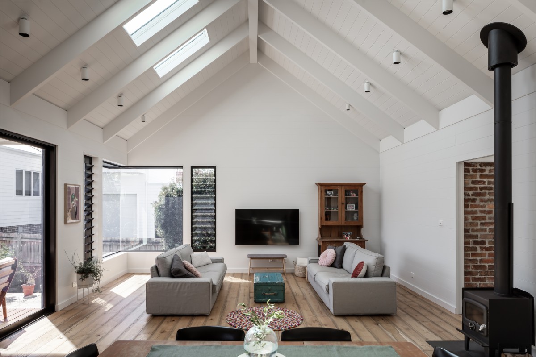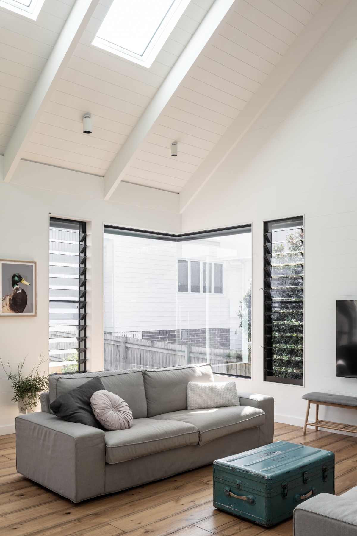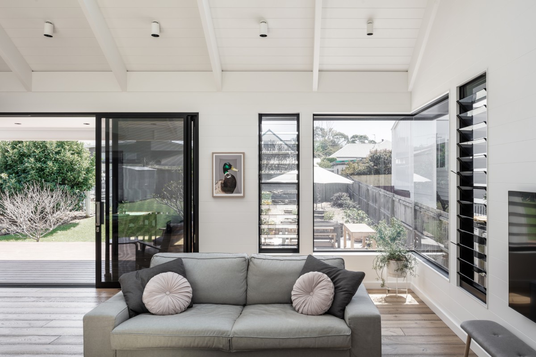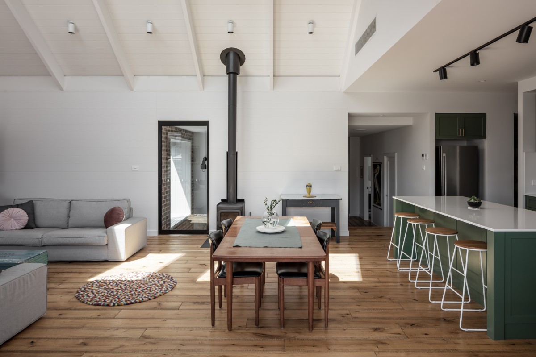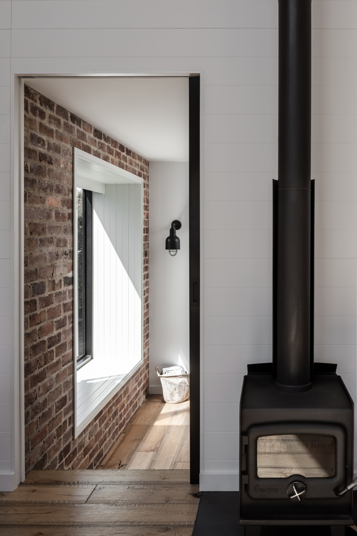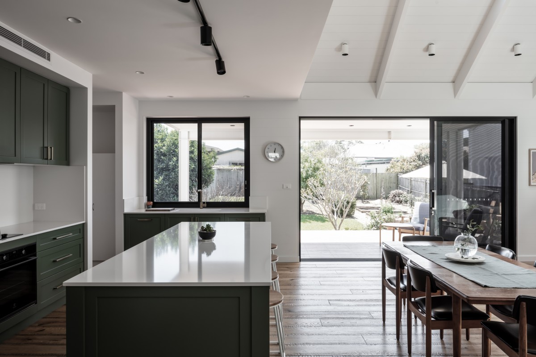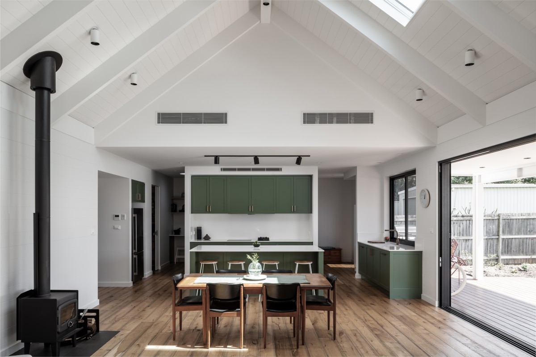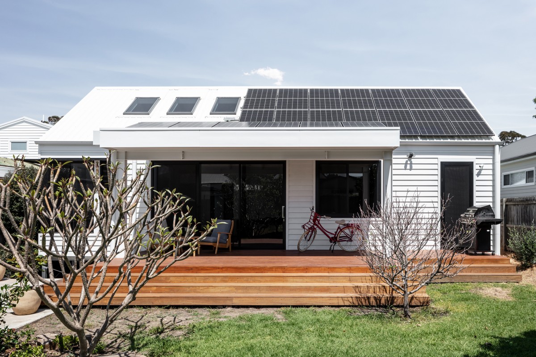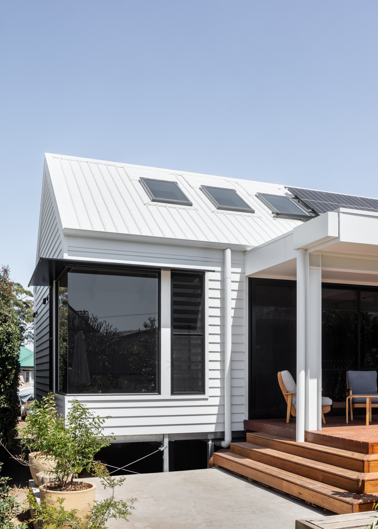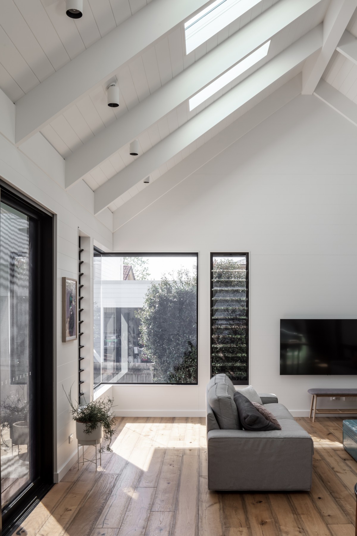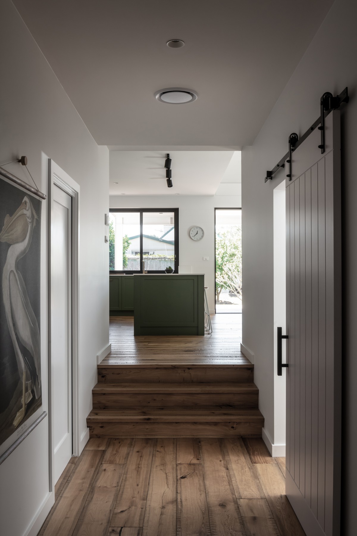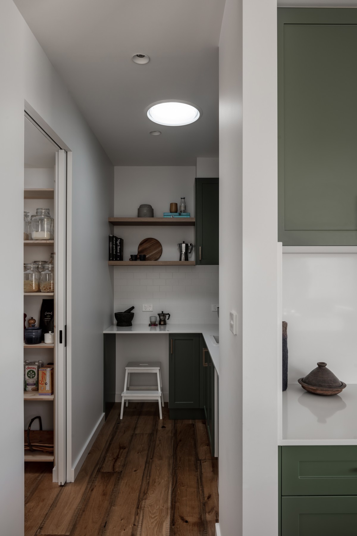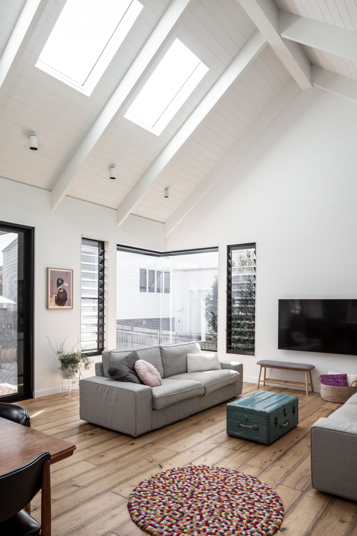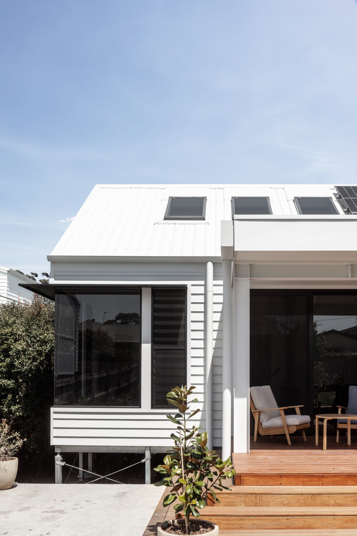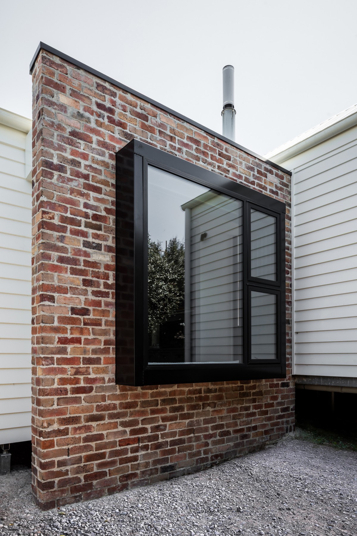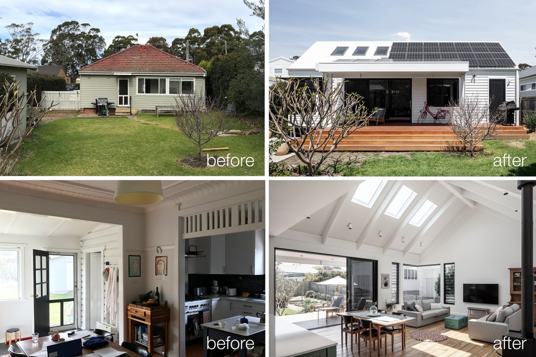stanhope st
Location:
Area:
Project Info i
Description:
The brief for this project was to add living areas under an attached barn/wing to the rear of an existing cottage. A transition space would link existing and proposed elements, transforming existing kitchen and dining into a second living, study and family bathroom, whilst steping up towards the added barn, hosting an open plan kitchen, dining & living. High raked ceilings with exposed beams above living areas provide additional texture to the v-joing ceiling boards. Skylights and large windows provide enough natural light and enhance the perception of space. New building is directly linked to the backyard via a covered deck and gallery stairs.
Design: Alex Urena Design Studio © 2018
Builder: Icon Projects
Interiors: Home Owners
Photos: Shaw Photography

