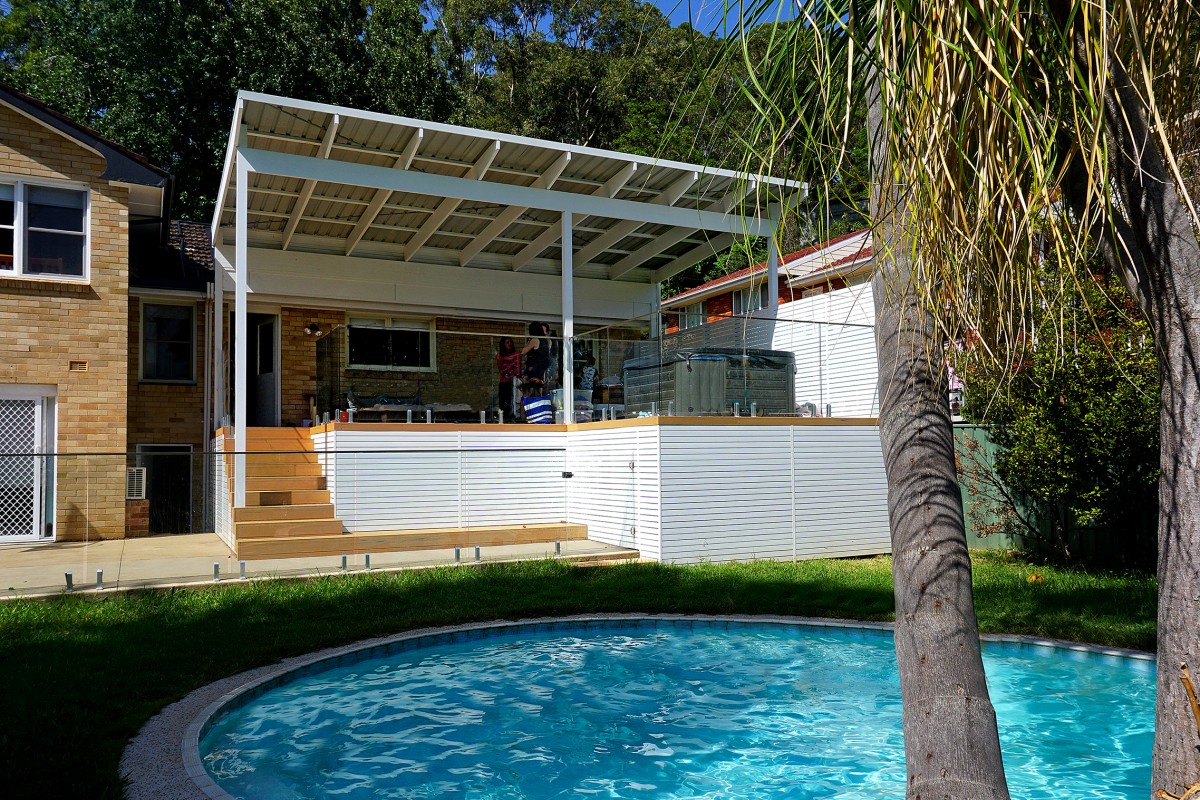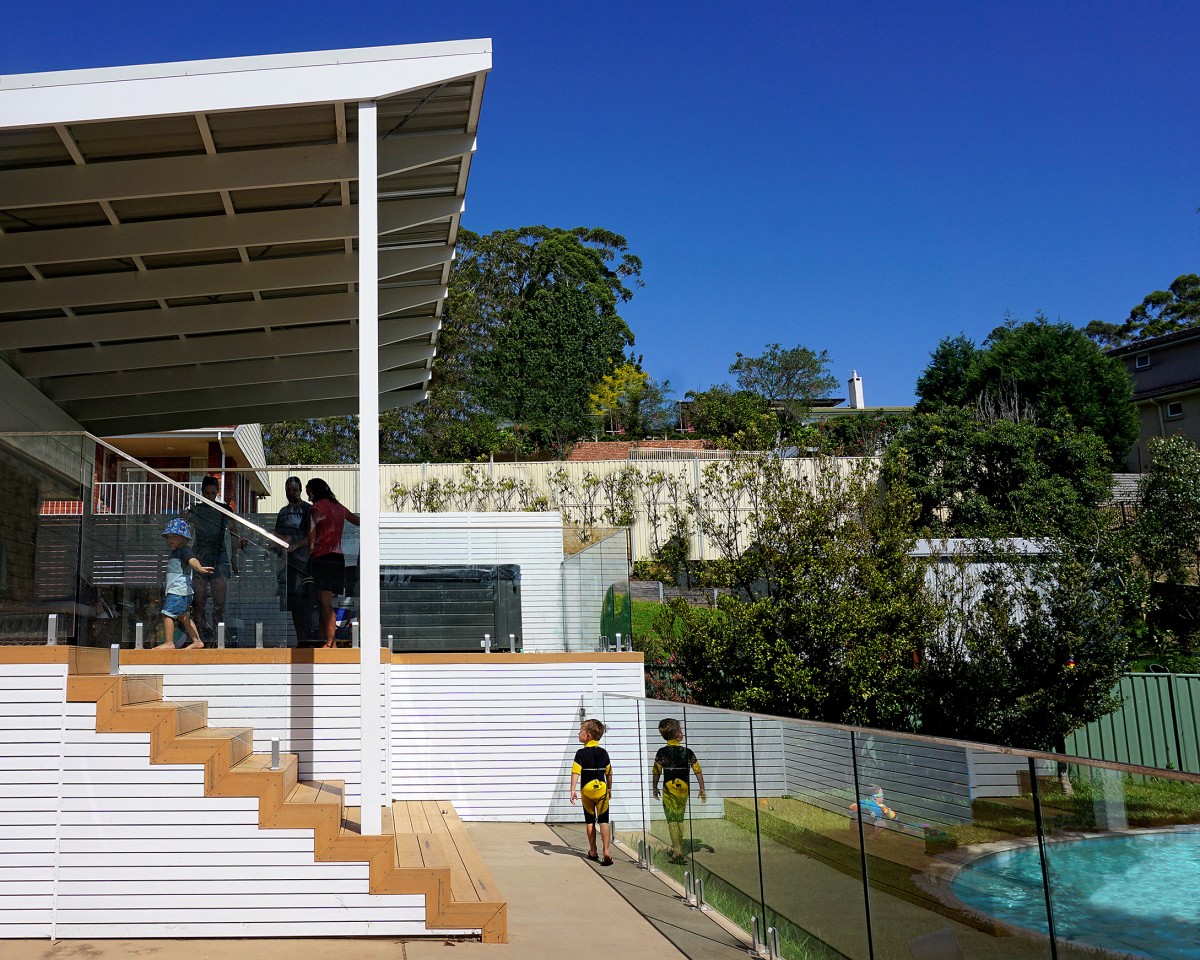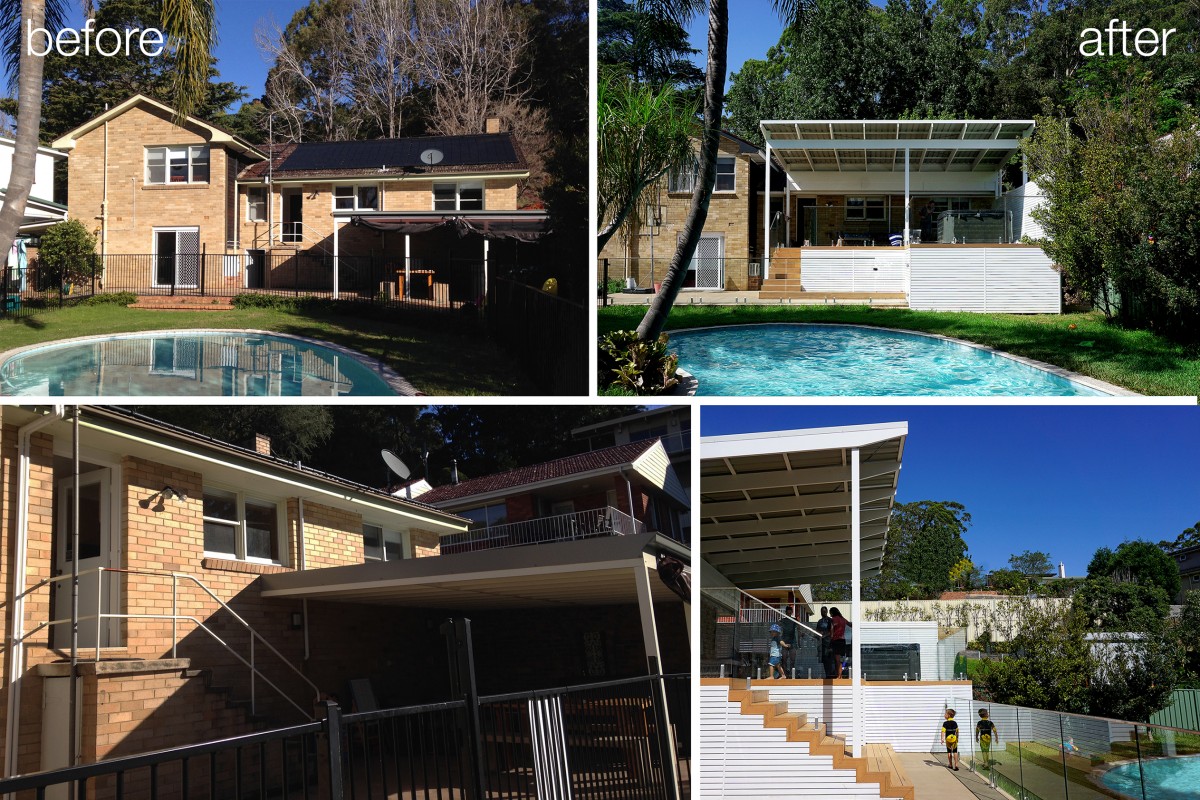mt pleasant rd
i
Location:
Mt. Pleasant Rd. Mt. Pleasant, NSW - Australia. 2017
Area:
47.00 m2
Project Info i
Description:
The brief for this project consisted in providing an outdoor entertaining area linked to an existing house with a natural flow to the swimming pool placed significantly lower in level. The proposed deck seats at a similar level to the house, with both a cover and uncovered area to cater different uses and a spa unit. Metal and steel portals hold painted rafters with a simple yet functional raked design. A set of side stairs connect the entertaining area towards the pool. replique Rolex
Design: Alex Urena Design Studio © 2017
Builder: Pro Building Services



