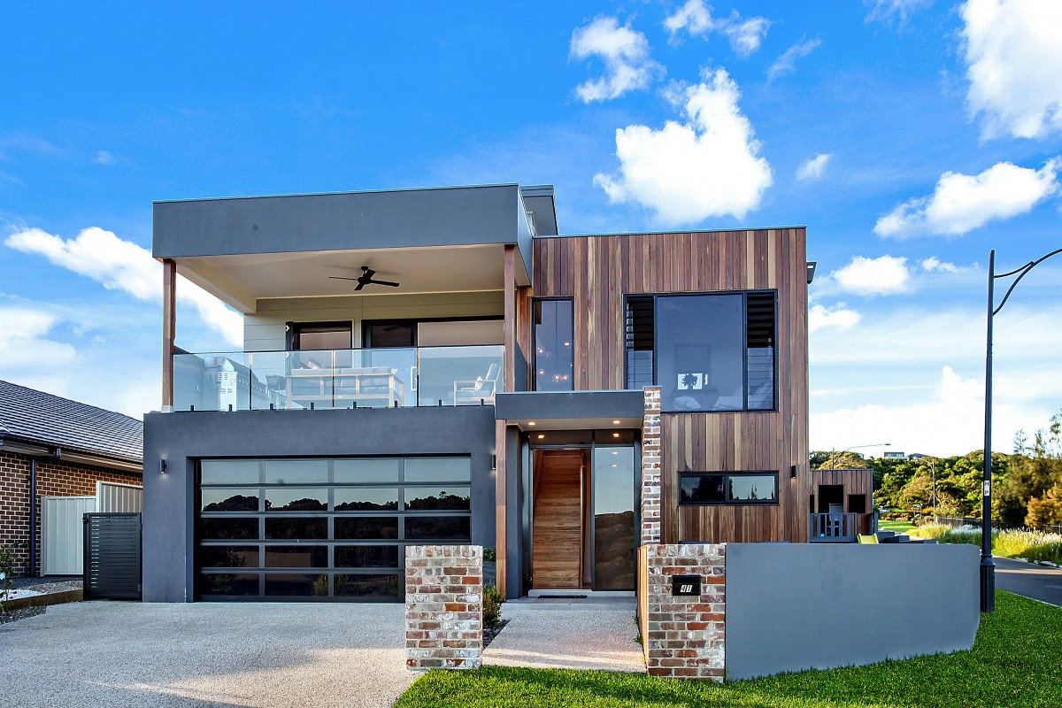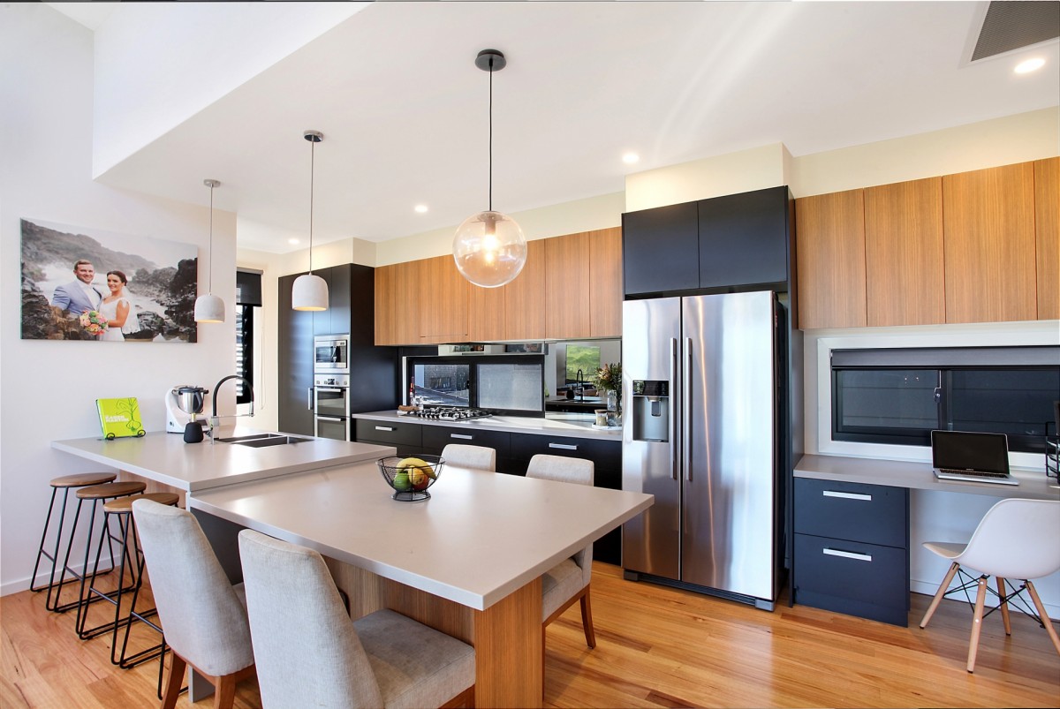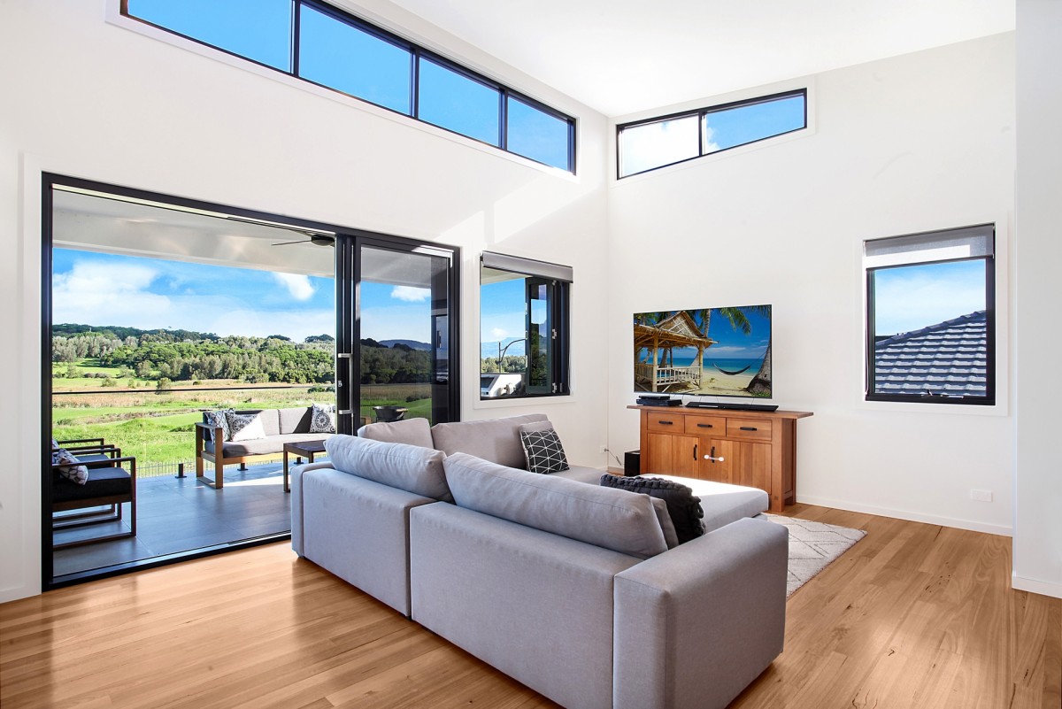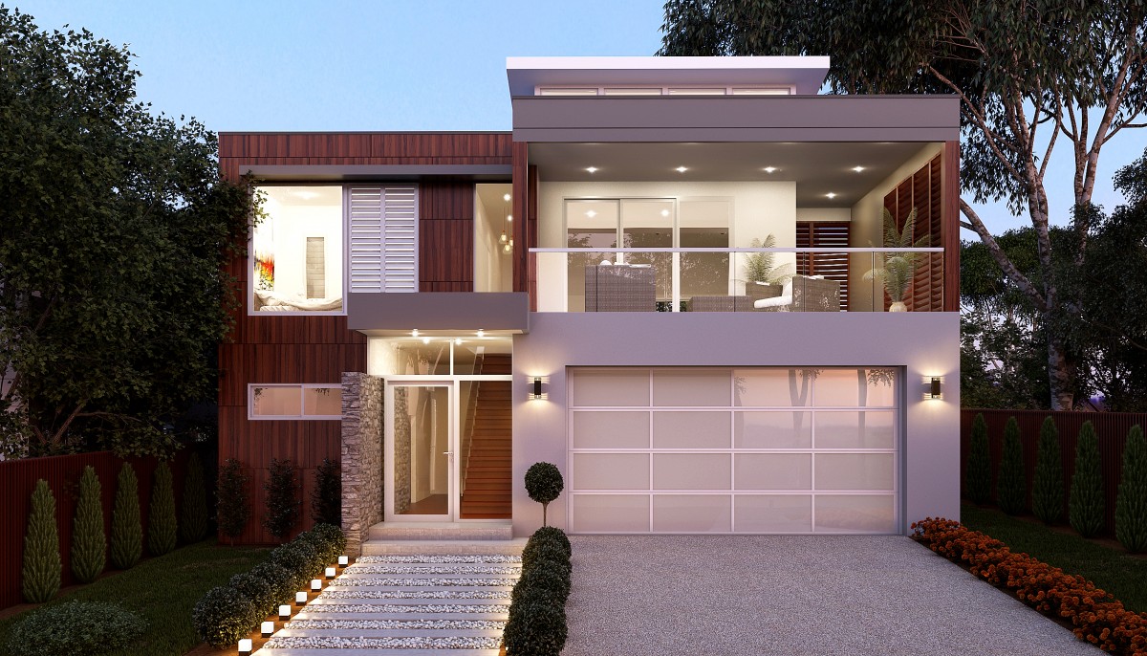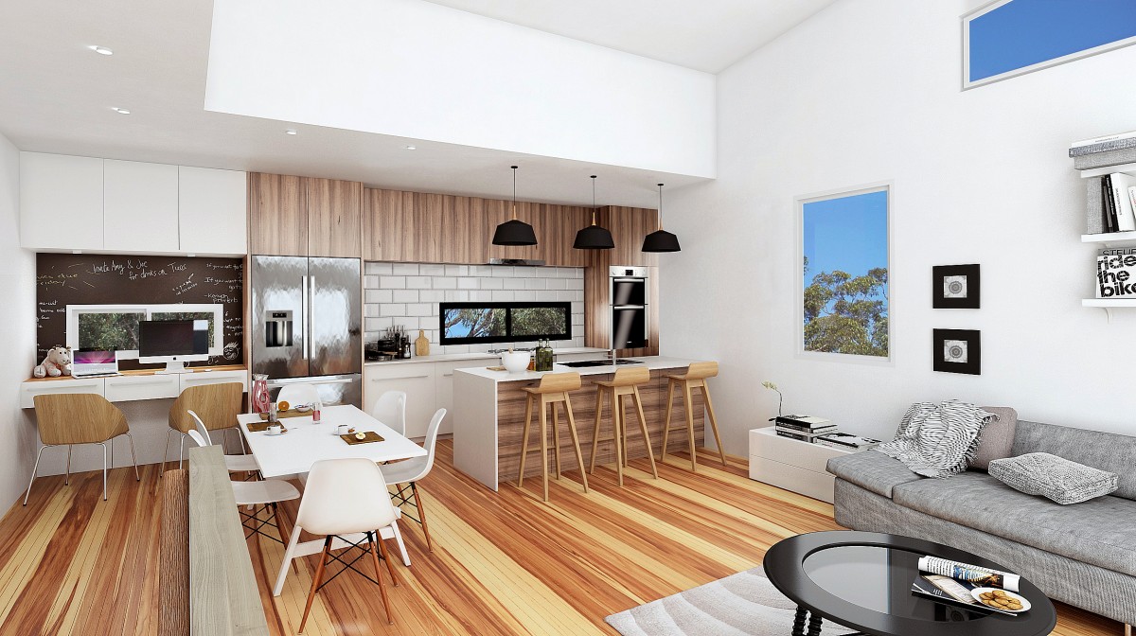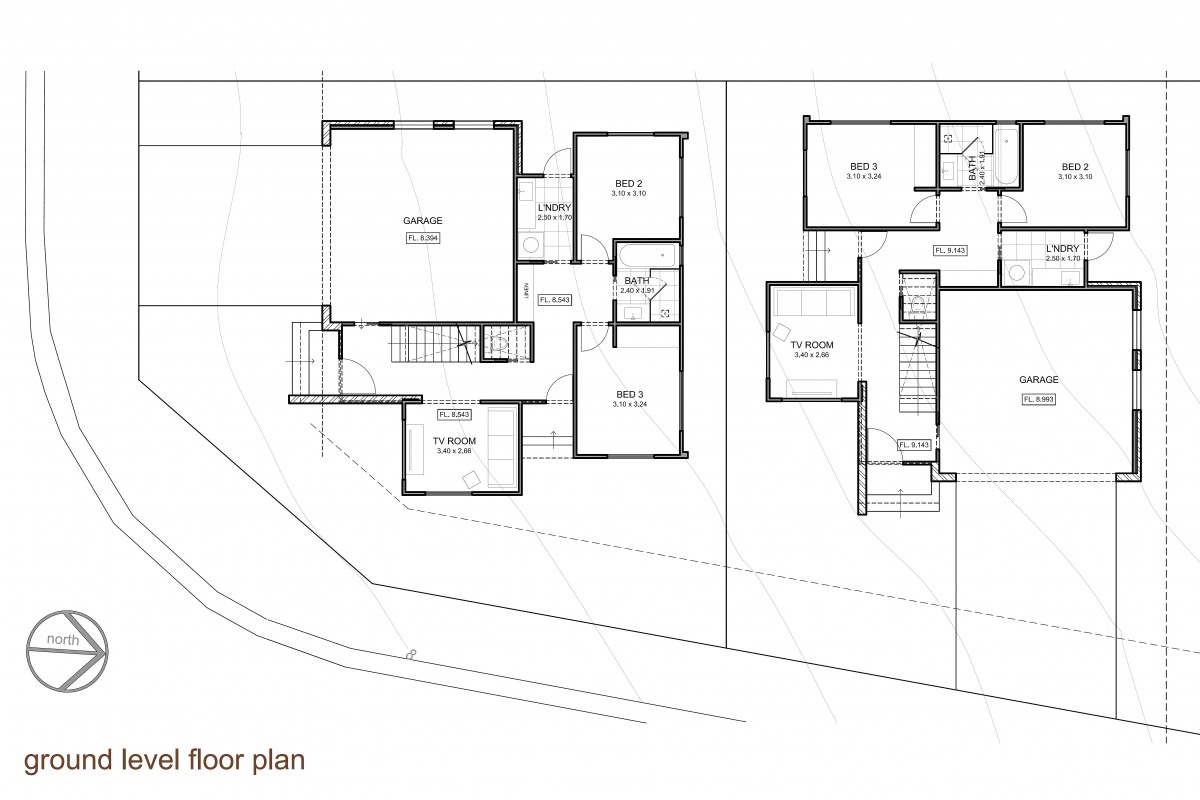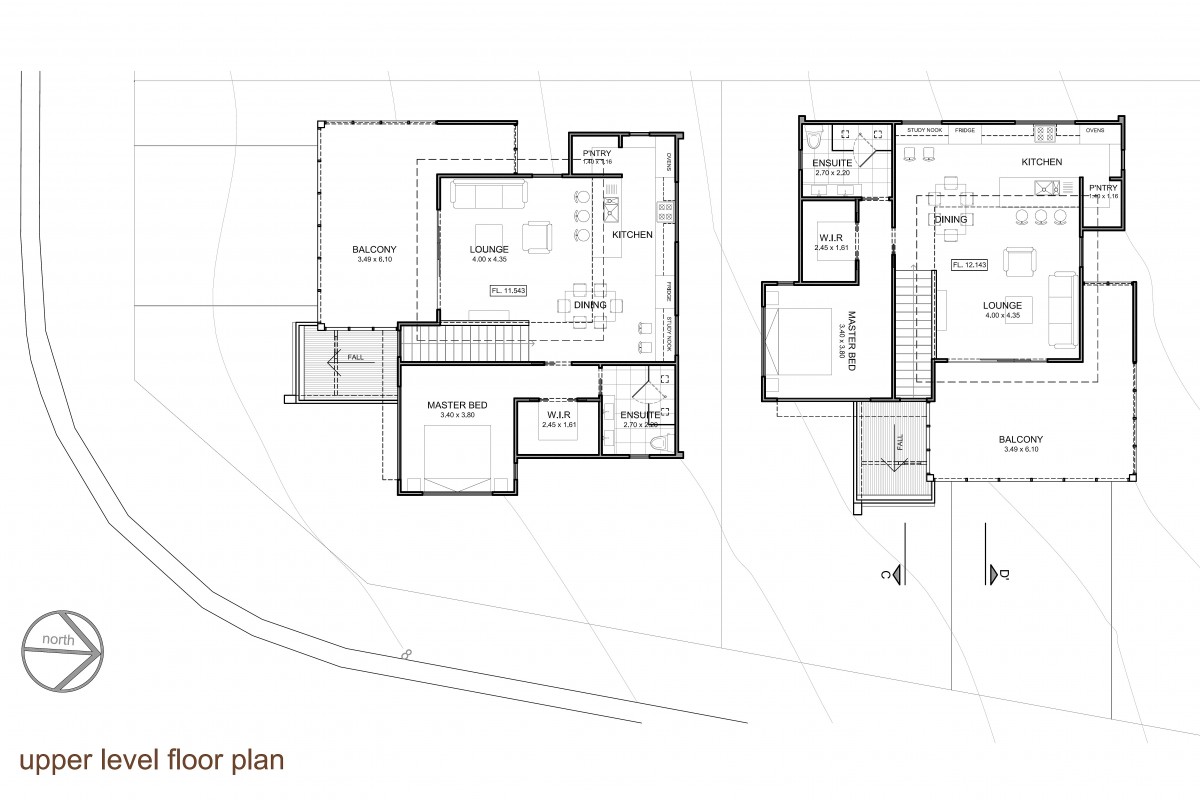shell cove
i
Location:
Fairways Drive, Shell Cove. NSW - Australia. 2015
Area:
202.95 sqm (ea)
Project Info i
Description:
Designed on a corner block, the brief for this project was to propose two separate dwellings maximizing the site area and views. With views to the golf course from two fronts,rolex replica each house is located facing oposite sides to enhance its independancy. Double garage, two bedrooms and rumpus room at ground level. Open plan living areas - kitchen, dining, lounge & study nook - plus Master bedroom, W.I.R & ensuite at the top. A large covered terrace is located over the garage and directly accessed from the living areas.
Project in collaboration with JRK Design & Build
Design: Alex Urena Design Studio © 2015
Builder: JRK Design & Build
Styling: Sally Keith (JRK Design & Build)
3D Rendering: Power Rendering

