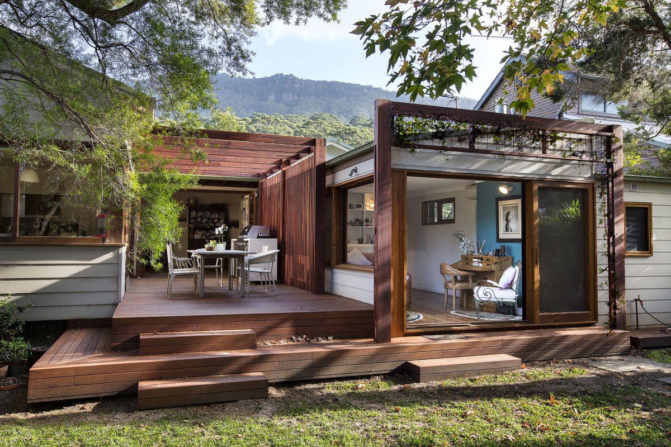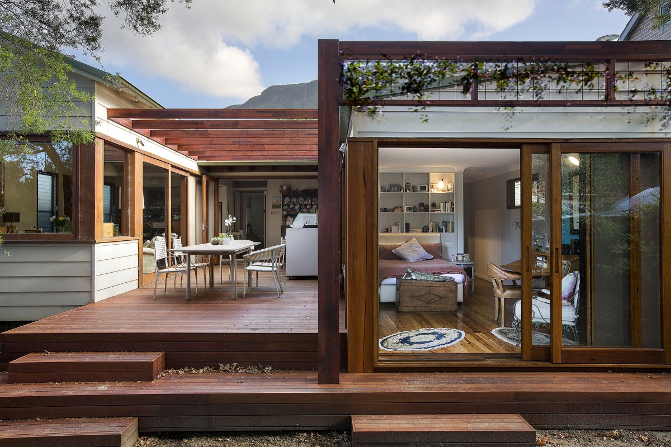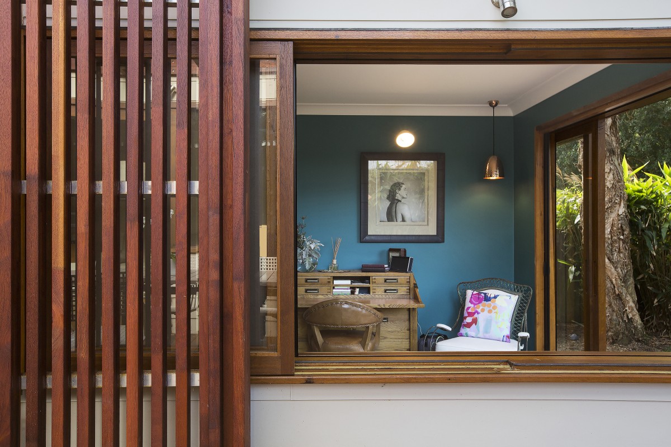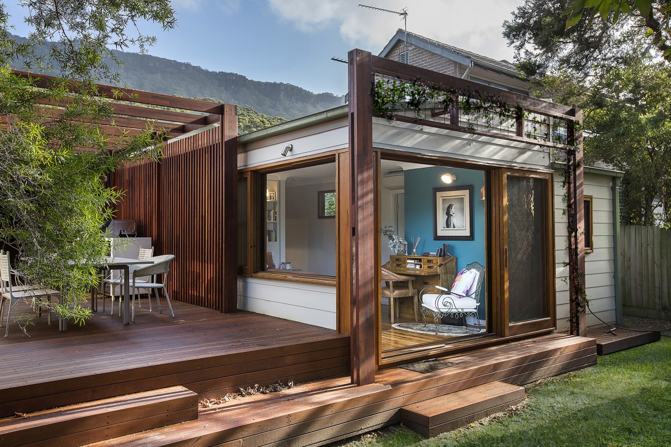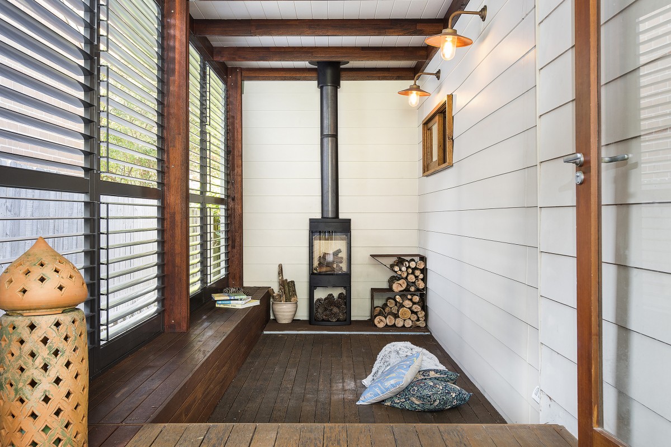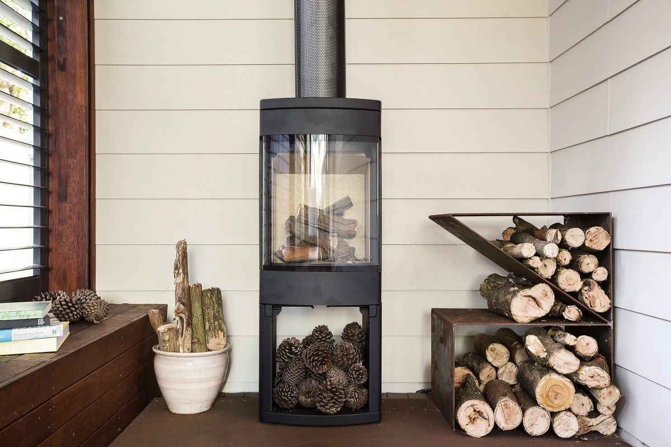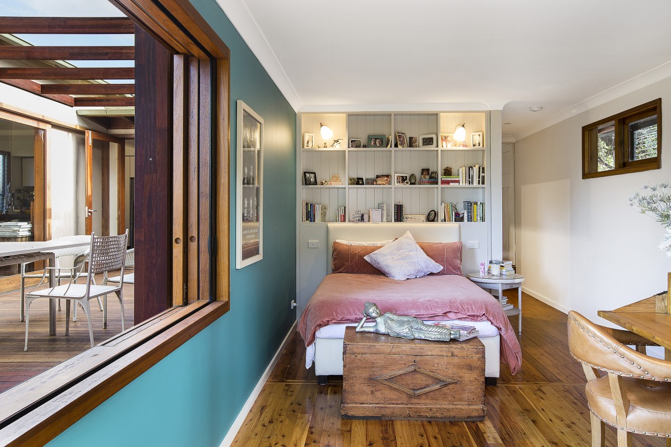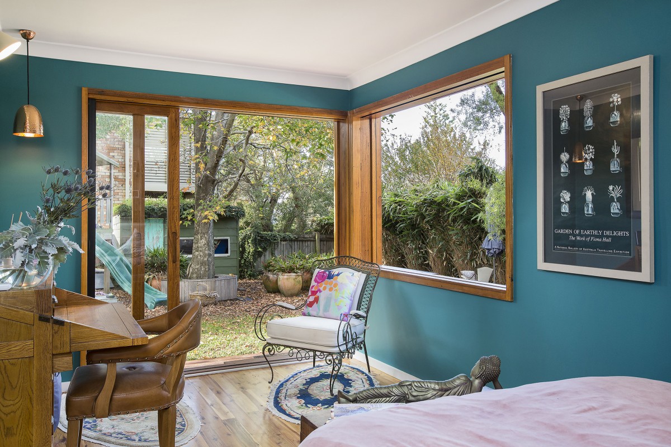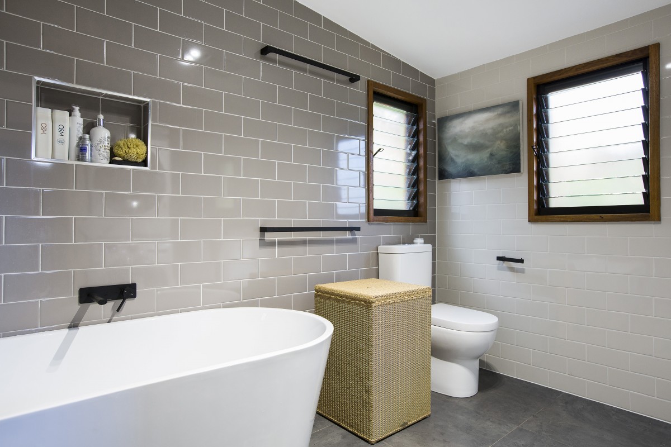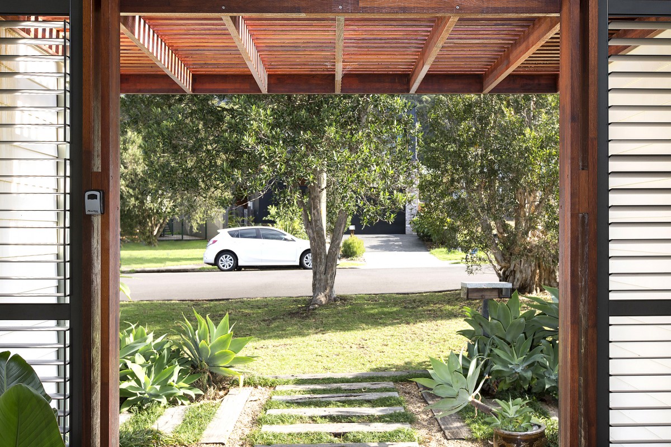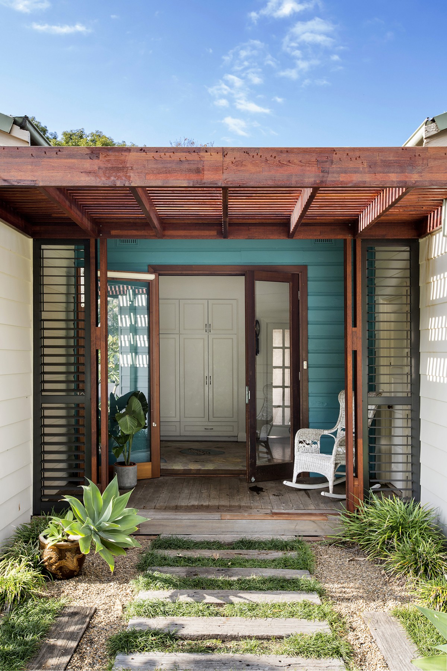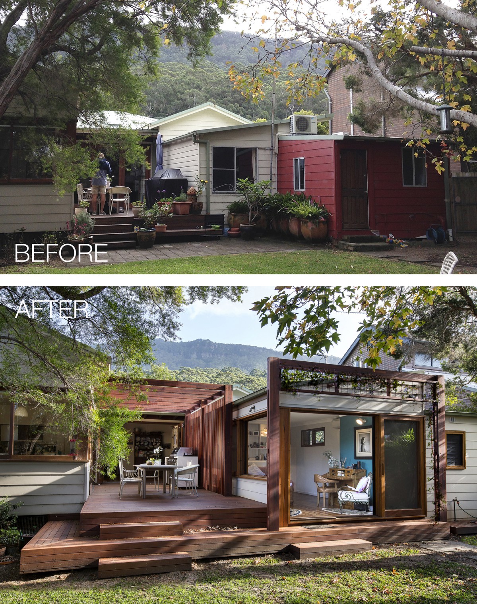allen st
i
Location:
Allen St. Austinmer, NSW - Australia 2017
Area:
30.00 sqm
Project Info i
Description:
The brief of this project was to add a Master Bedroom & Reading, WIR & Ensuite on the side wing of an existing residence as well as to extend the outdoor entertaining area. Different hardwood details were included in the design in order to blend in with the existing house. A slatted screen alongside the master bedroom provides texture to the deck area and hides the mass volume behind it. Custom built hardwood windows slide behind the screen. Double hardwood posts details held the deck's cover above.
Design: Alex Urena Design Studio © 2017
Builder: Seaside Building Design
Windows & Doors: Architectural Hardwood Joinery
Photos: Olguin Photography
Awards:
BDAA National Design Awards 2017 - Winner "Alterations & Additions"

