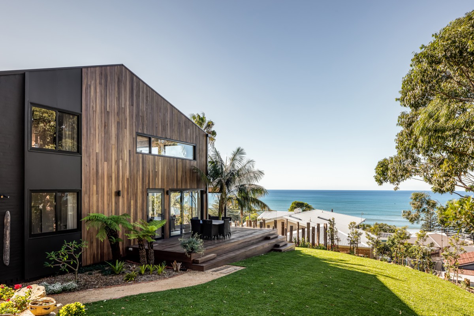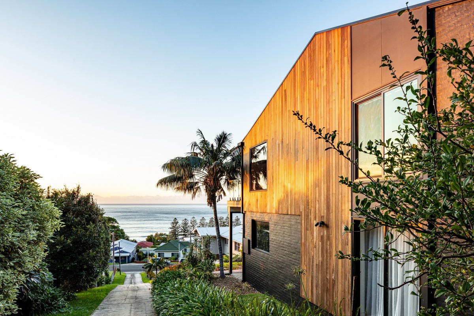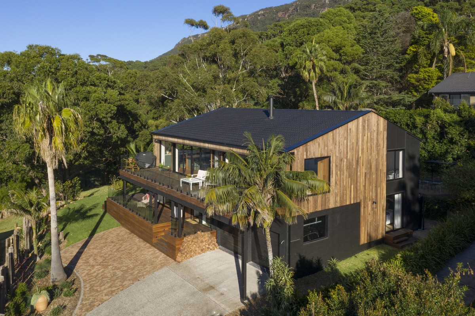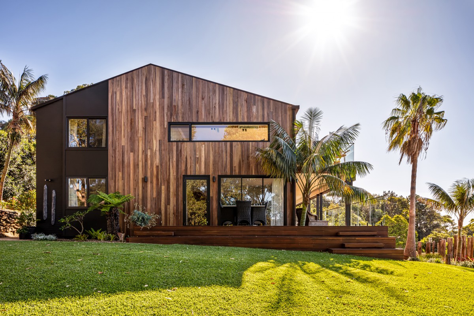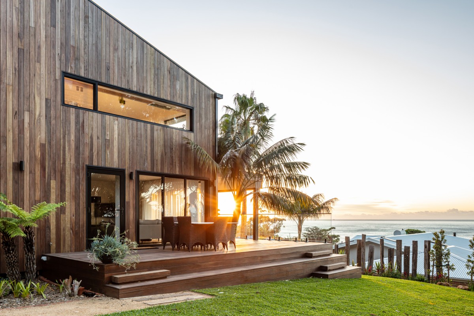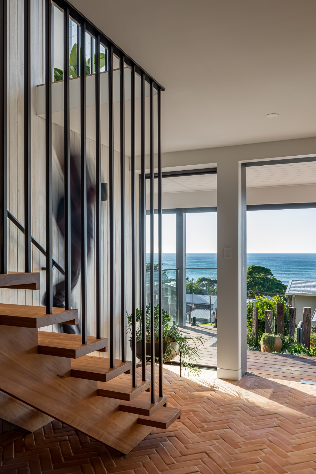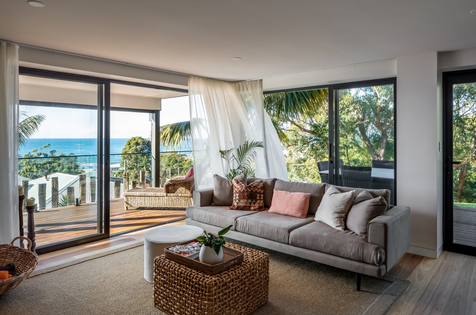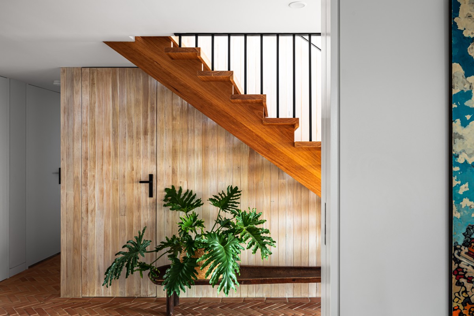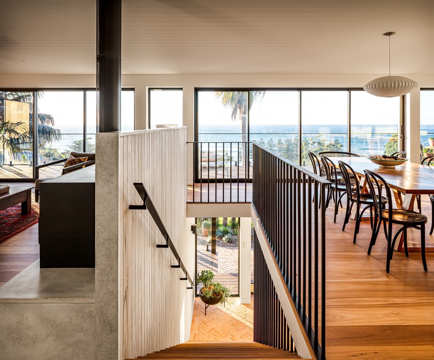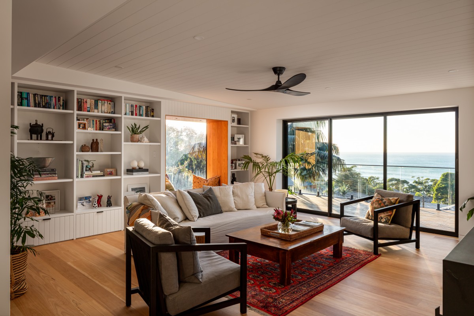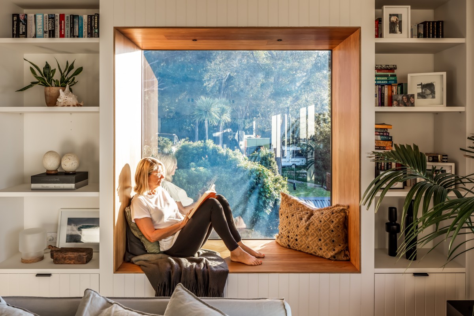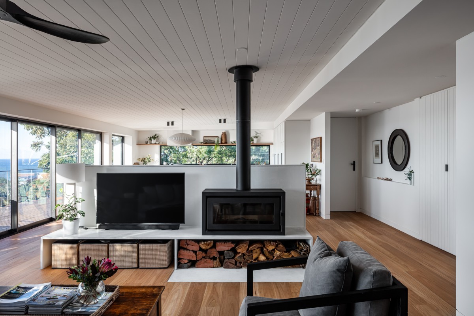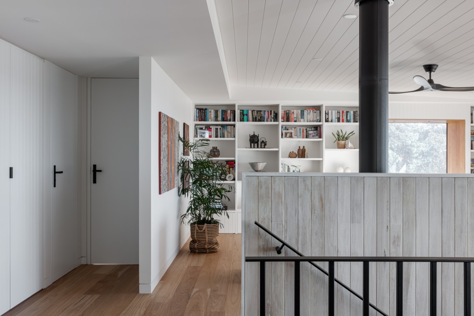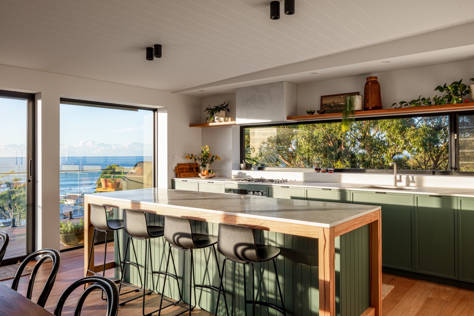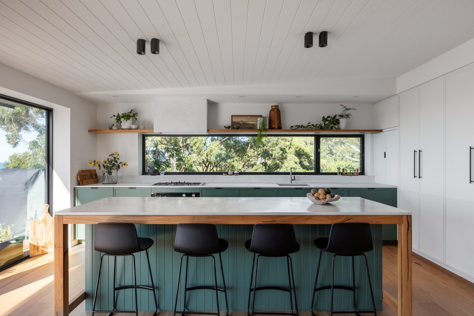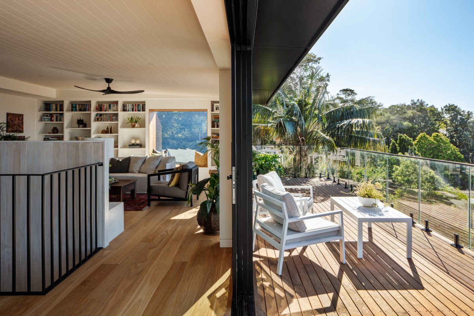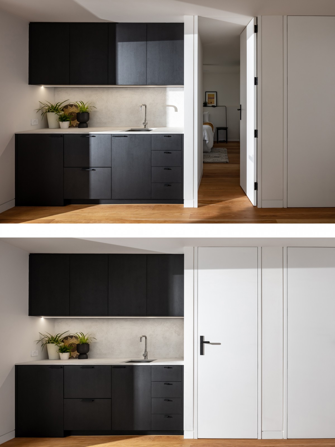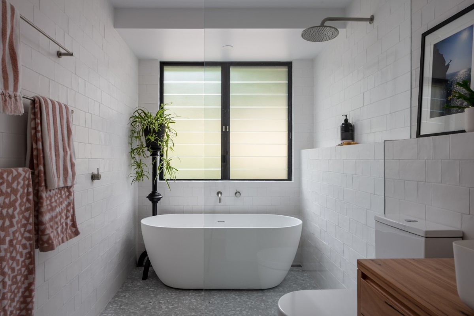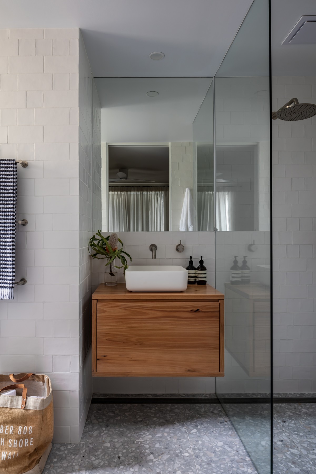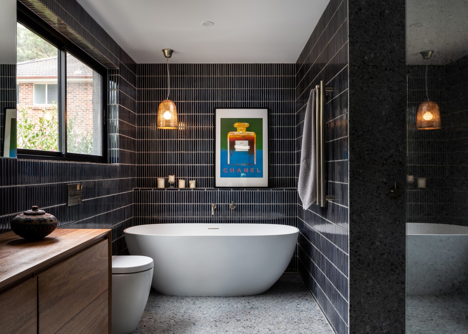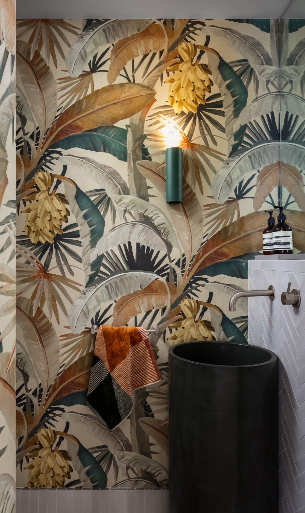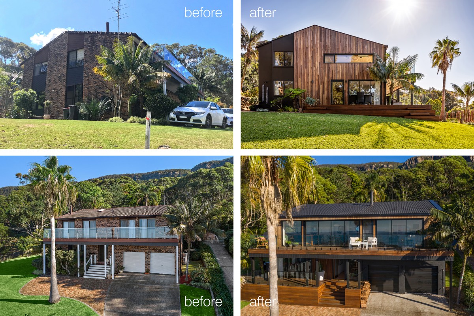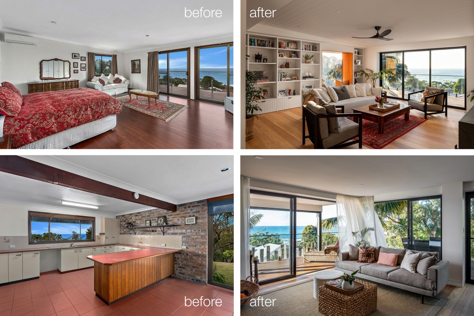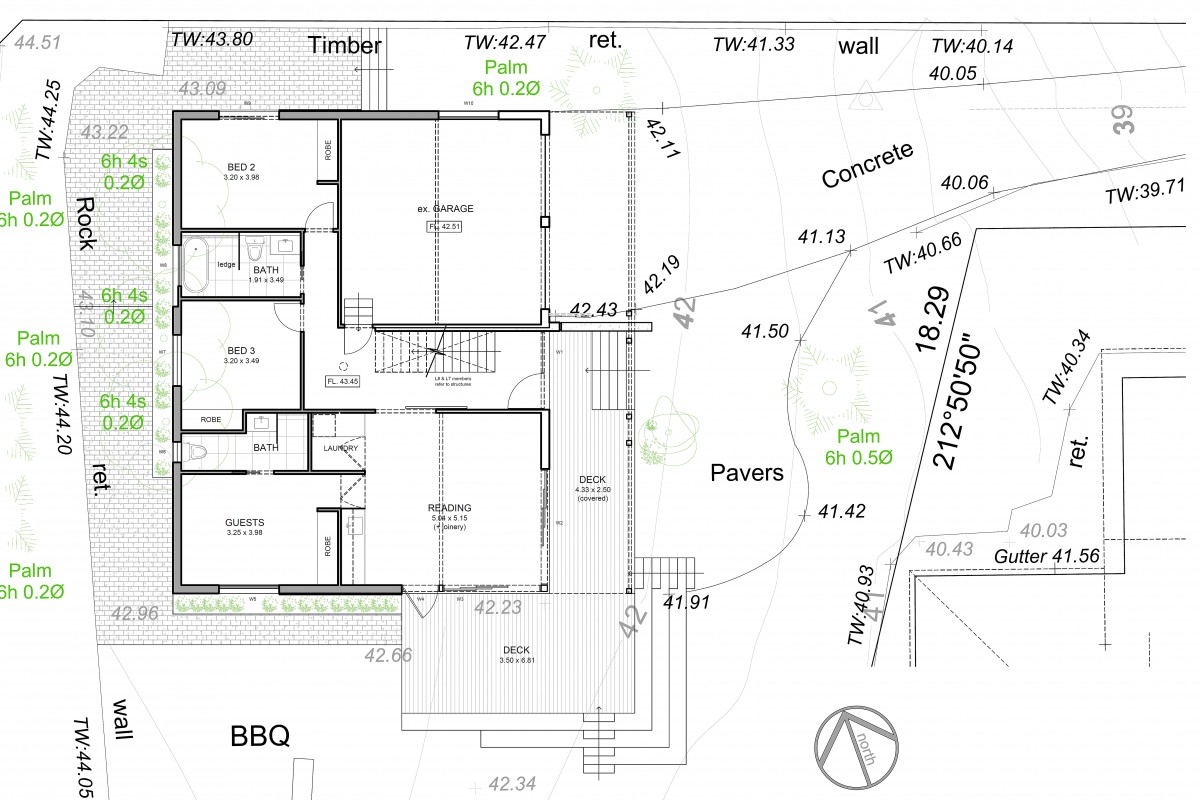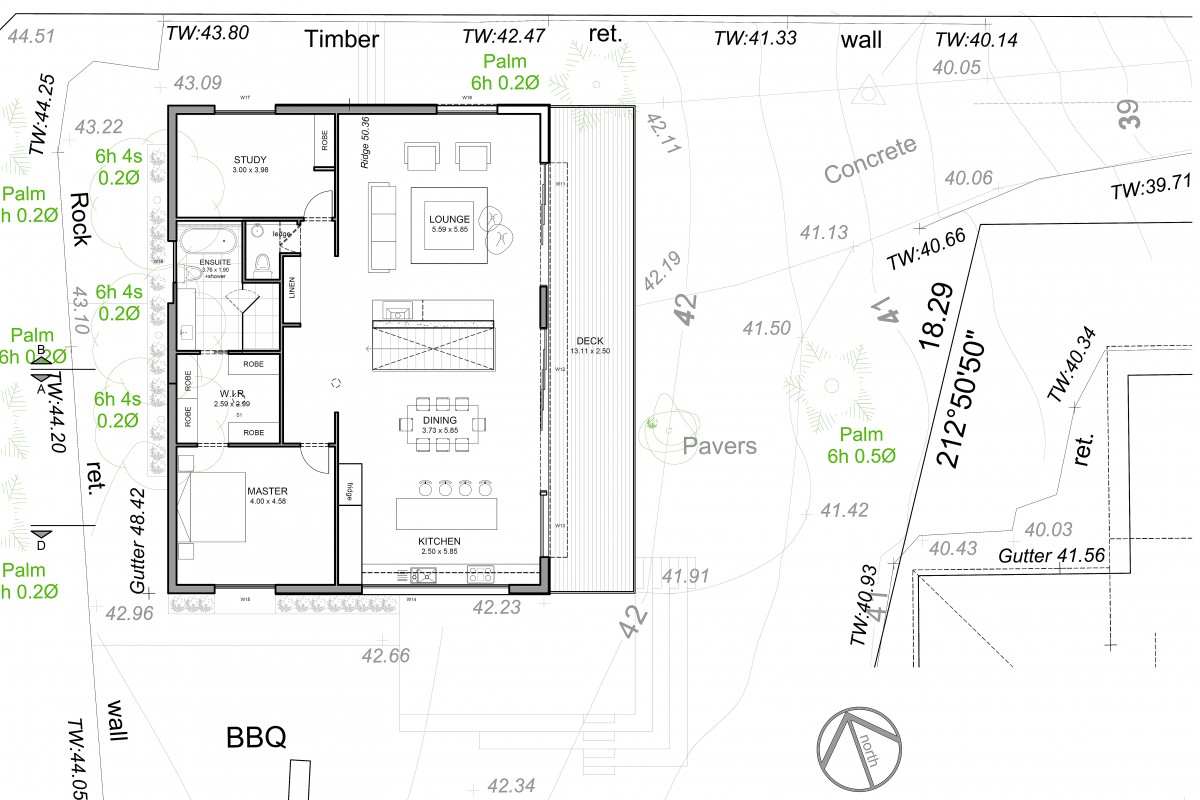squires crescent
Description:
The brief for this project was to renovate an existing brick house, originally with very little interaction with its surroundings despite its priviledged location and views. Internal layouts were adapted to suit larger opening & open plan living style, focusing the attention to the views from all areas, enhancing the indoor-outdoor link. Recycled hardwood cladding covered the original brick walls. Cladding is laid vertically and asymetrically within the side elevations in order to provide perception of height to the original low pitch roof. New deck areas and gallery stairs would link the house to the yard whilst balancing the scale of the house.
Design: Alex Urena Design Studio © 2019
Builder: Connery Constructions
Interiors: Lorraine Crawford
Landscaping: Green Co. Landscapes
Photos: Shaw Photography
Drone (Photo 3): Kramer Photography
Awards:
TIDA Design Awards 2020 Australian Homes - Highly Commended
BDAA Sydney Regional Design Awards 2021 - Commendation "Residential Alterations & Additions"

