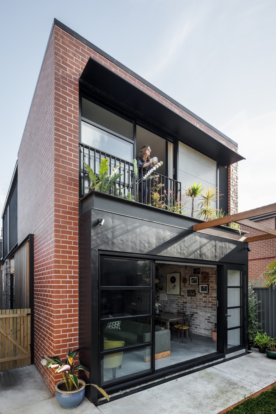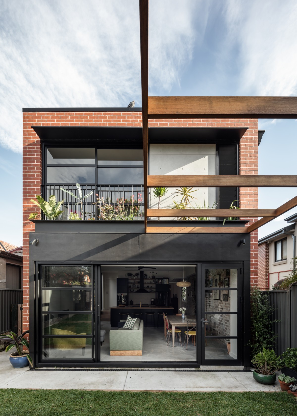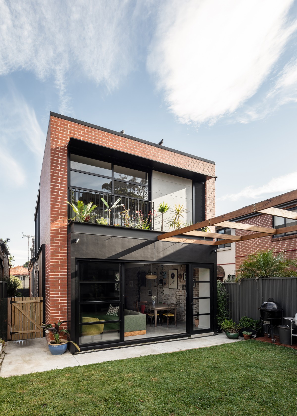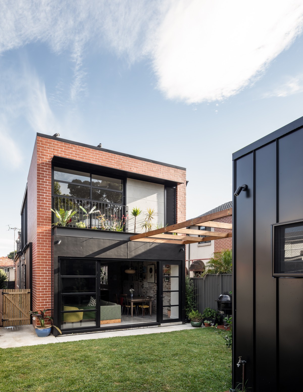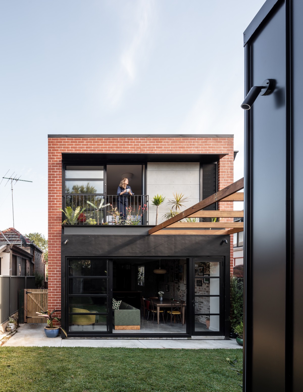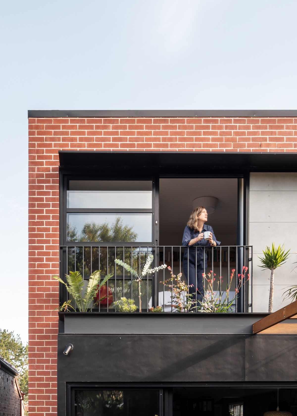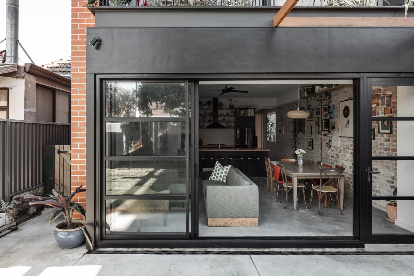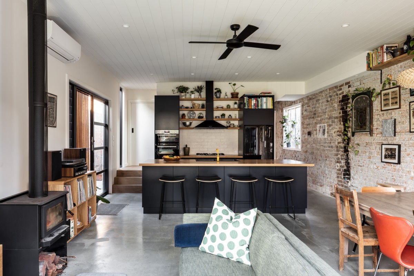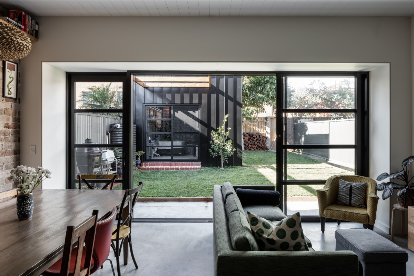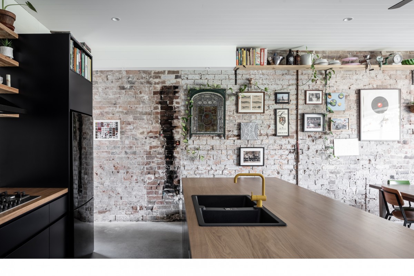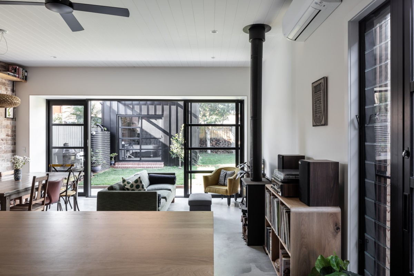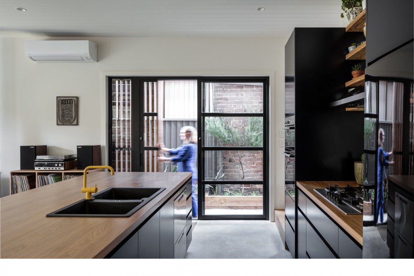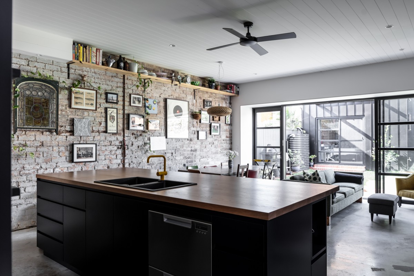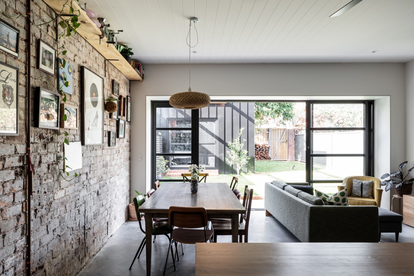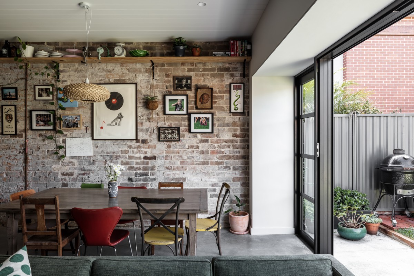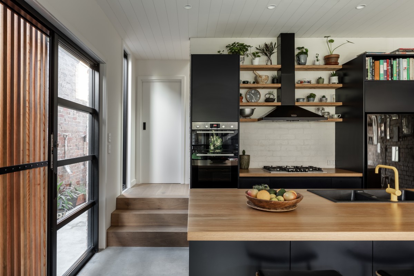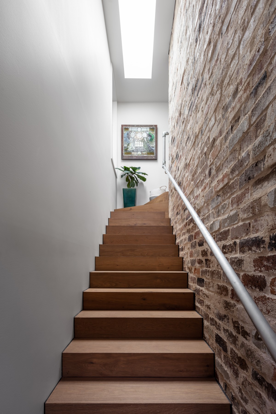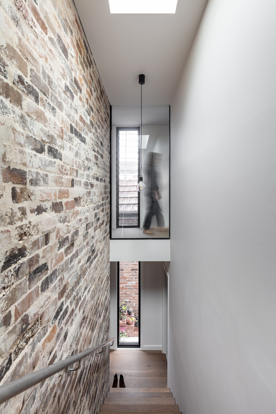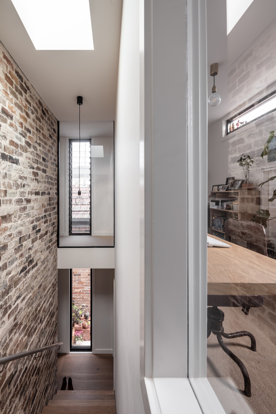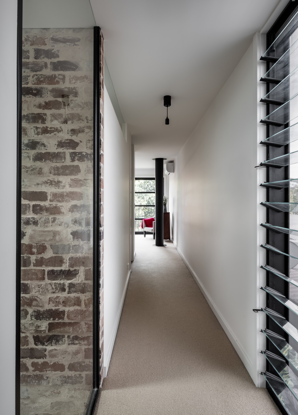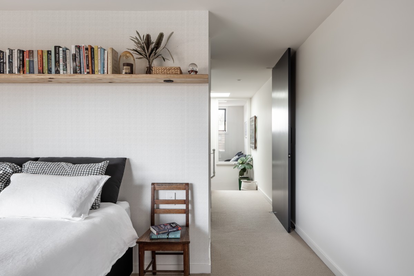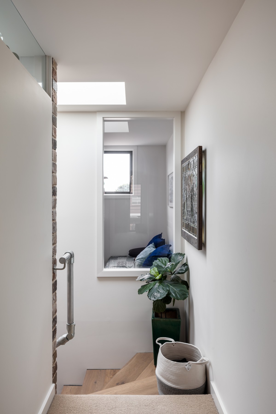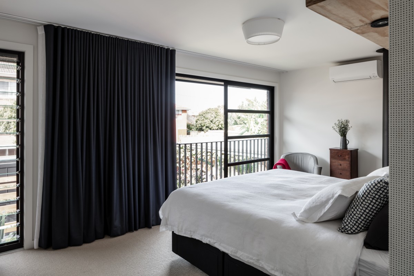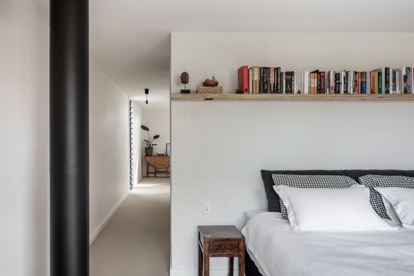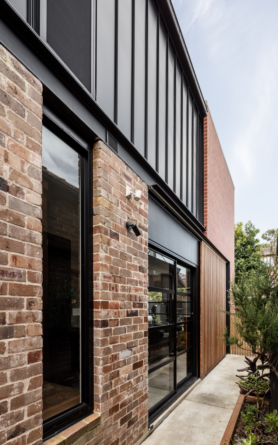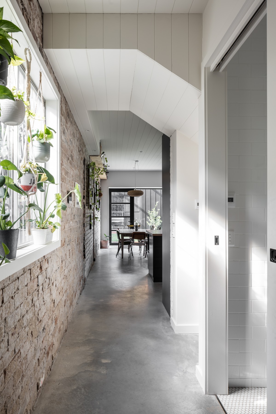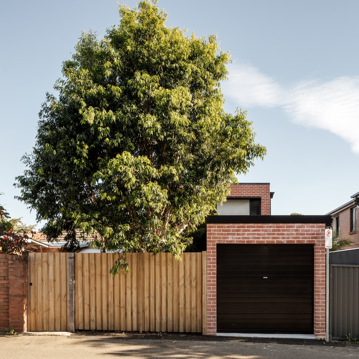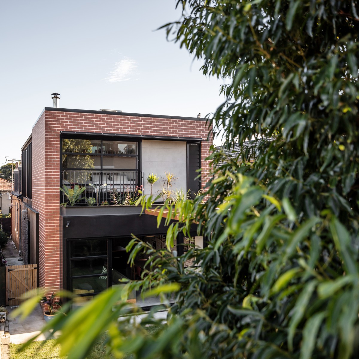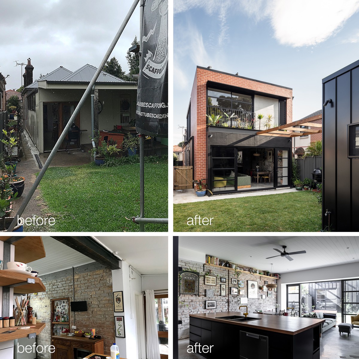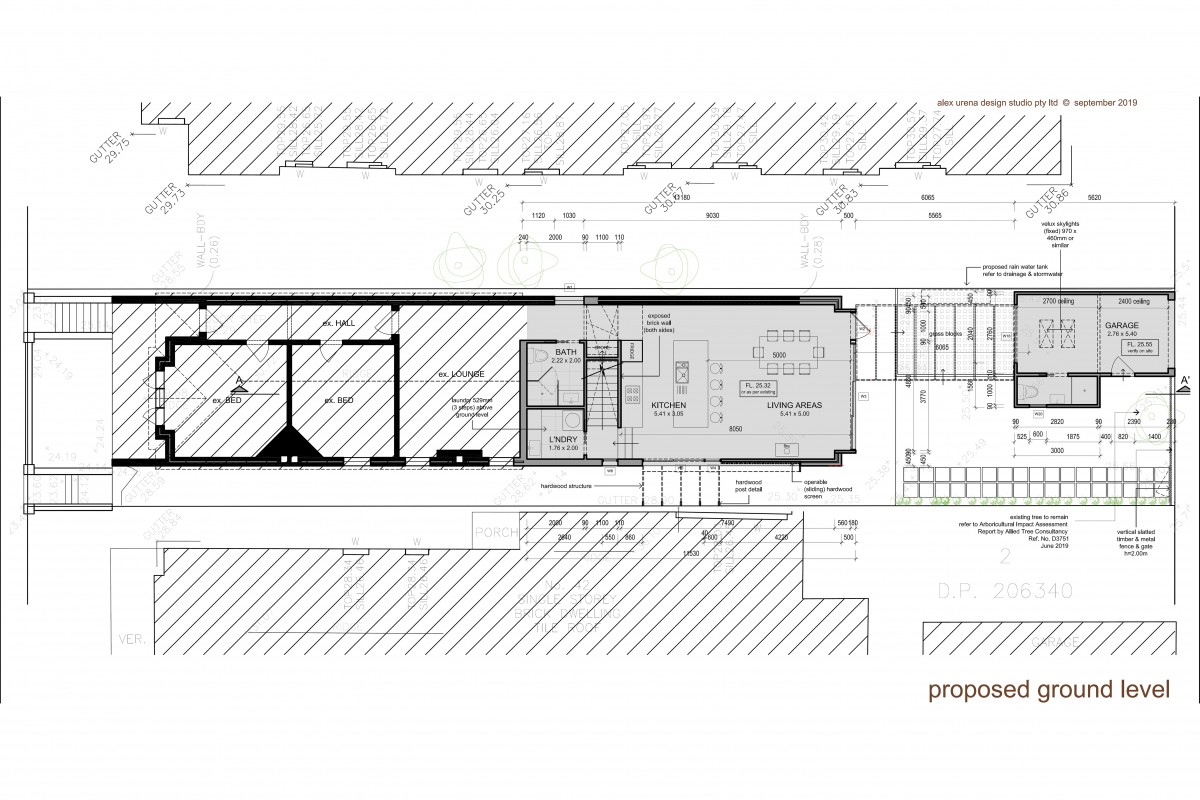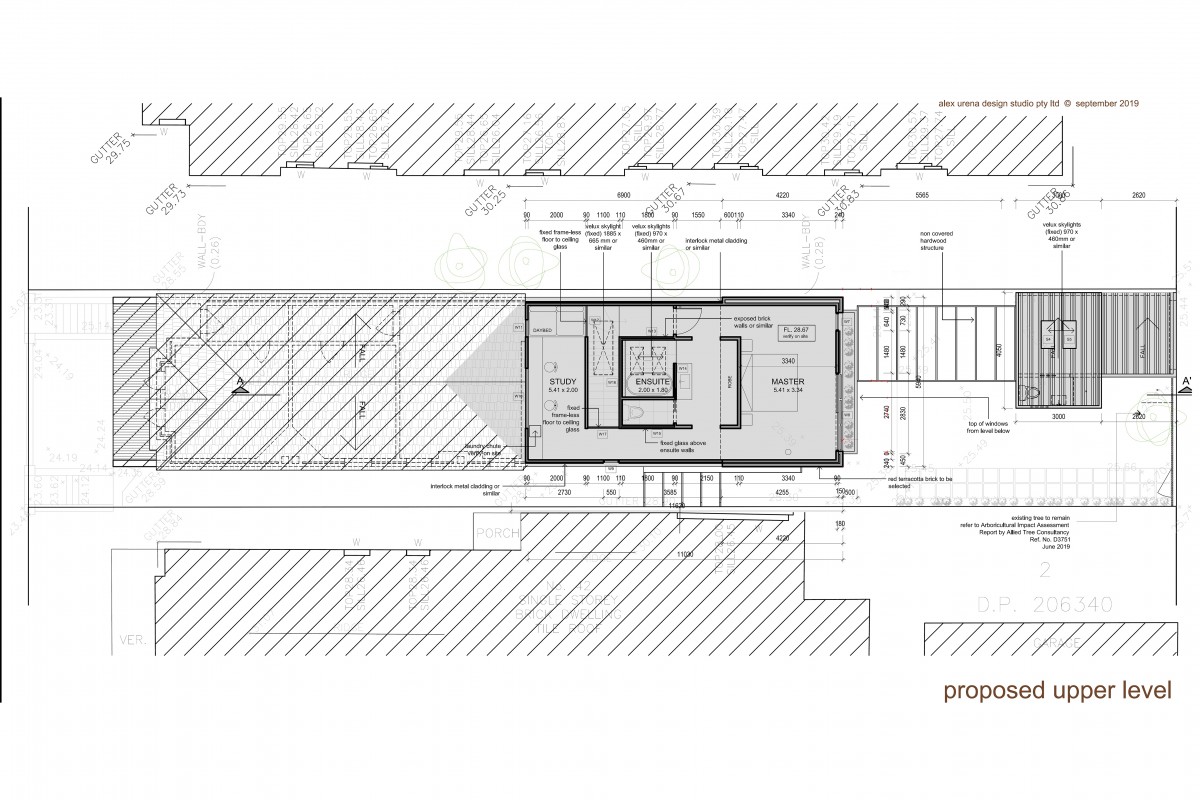marrickville
Location:
Area:
Project Info i
Description:
The brief for this project was to add a rear extension & upper level to a traditional single storey innercity narrow house. Open plan living areas at the back, built around an original brick wall left fully exposed as a homage to the original house, re-connected the space to the yard. A central staircase, alongside a recycled brick wall, divides the old and new wings of the house and leads towards the parent's retreat upstairs. The master bedroom includes a juliette balcony facing the yard, a central ensuite/robe and a private study behind the stairs' void. Visually, the rear extension is inspired on a "brooklyn/new your" vibe, with red bricks and black & dark steel features, and an overall industrial appeal.
Design: Alex Urena Design Studio © 2021
Builder: Cy Lynch-Woodlock, Construction Yard
Photos: Shaw Photography
Awards:
BDAA National Design Awards 2021 - Commendation "Residential Alterations & Additions"

