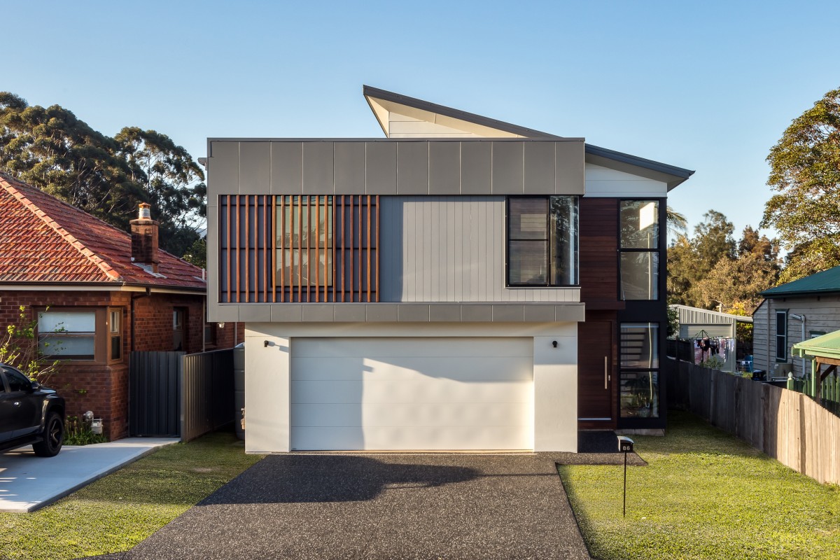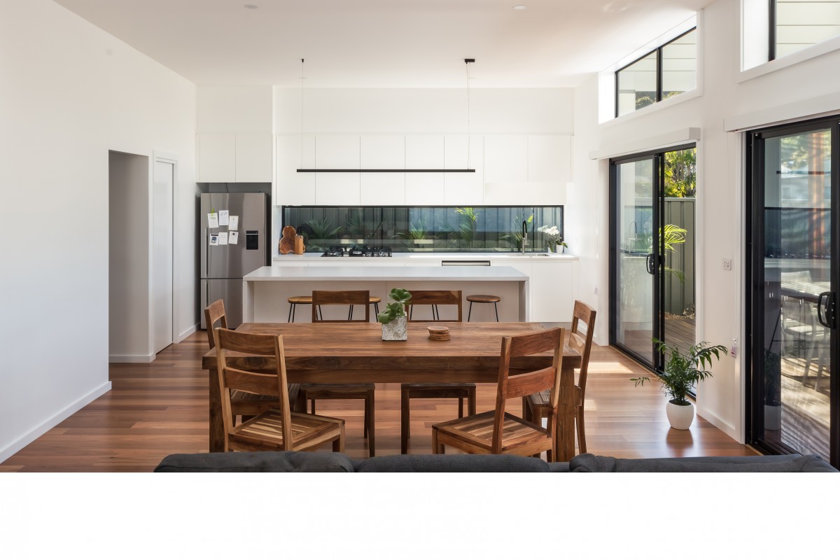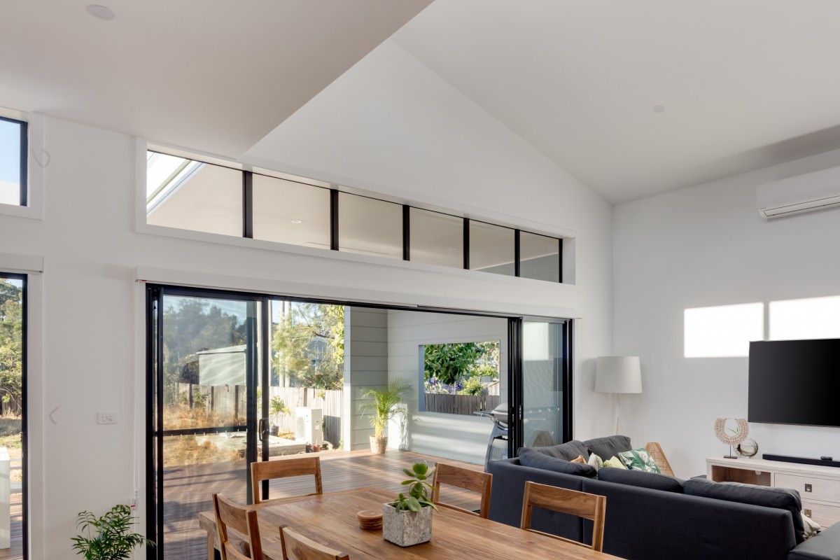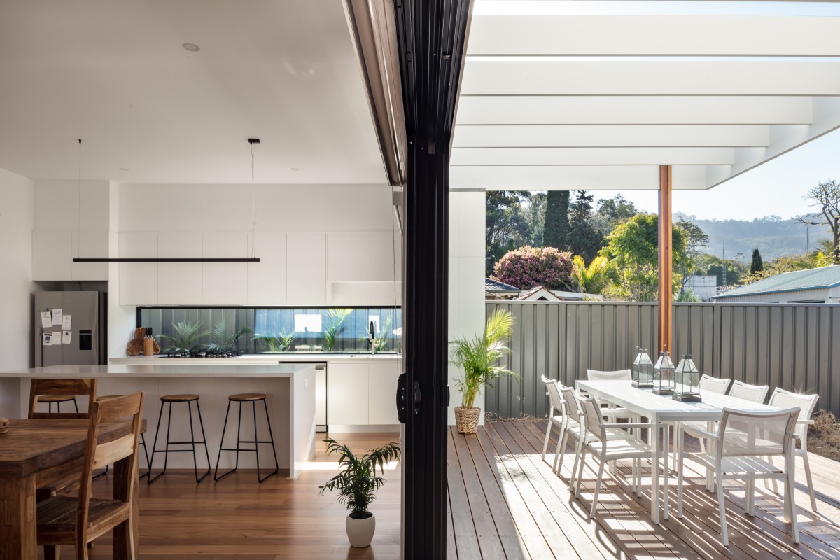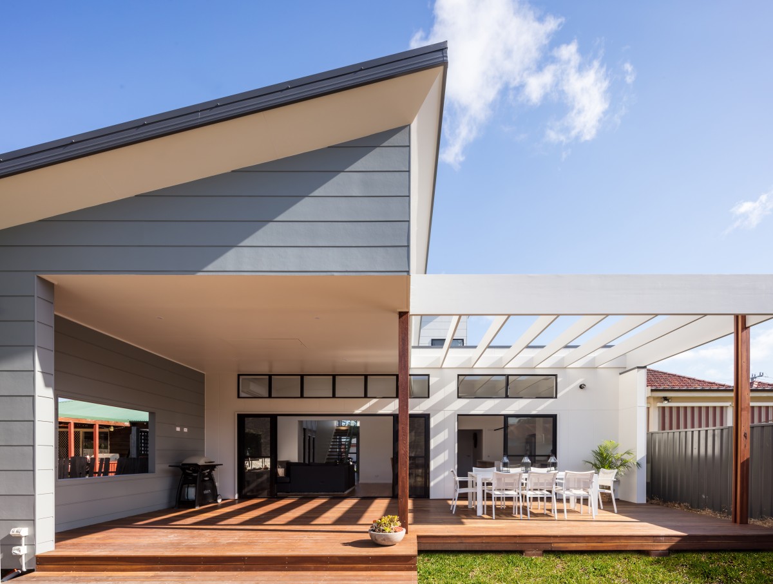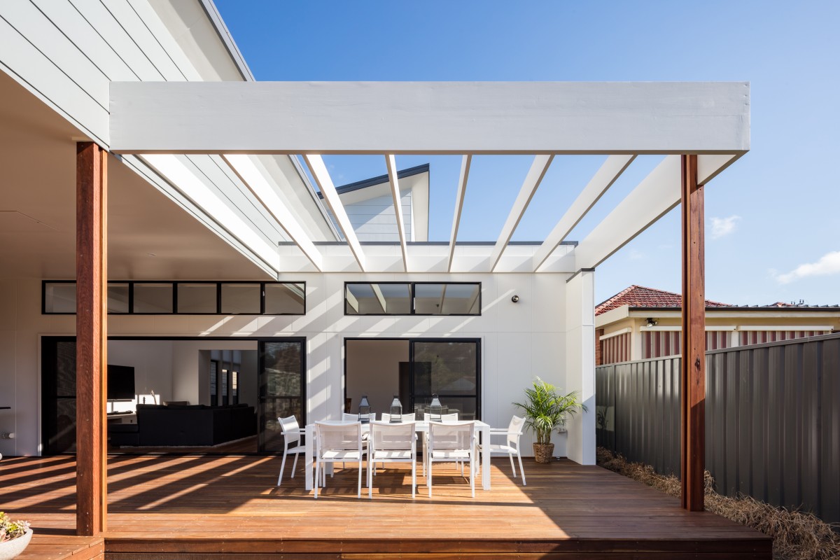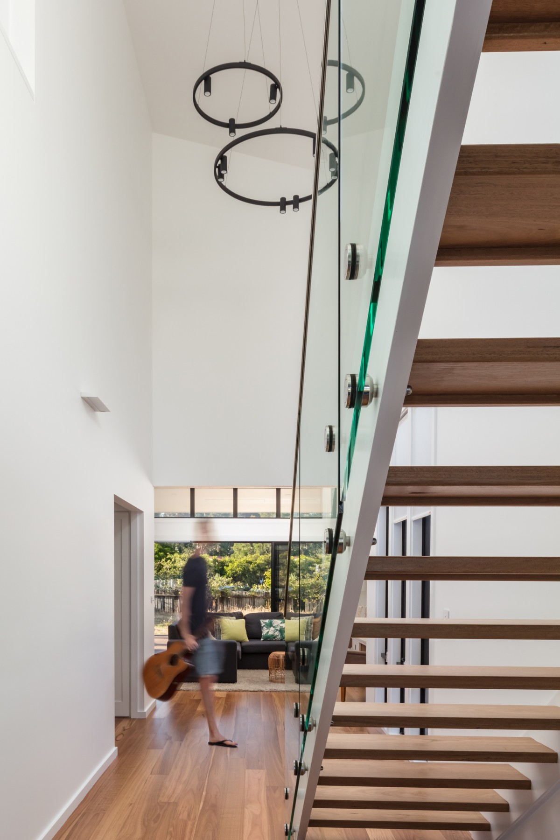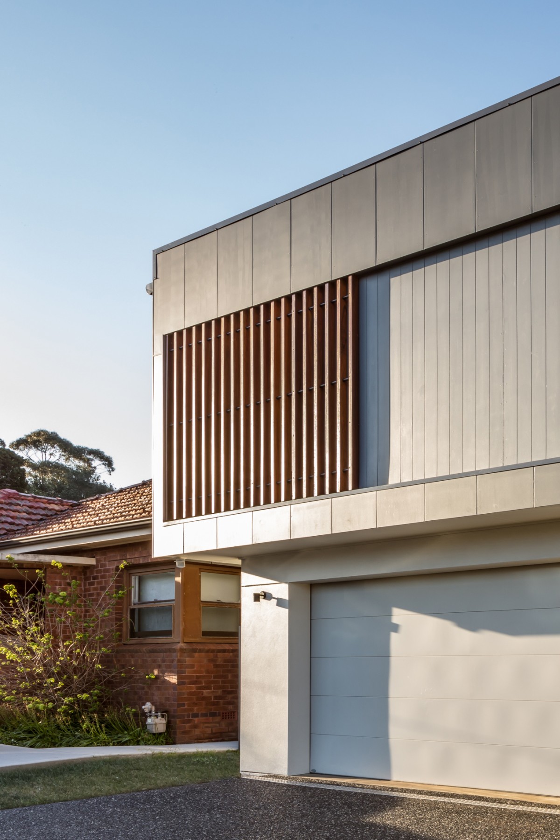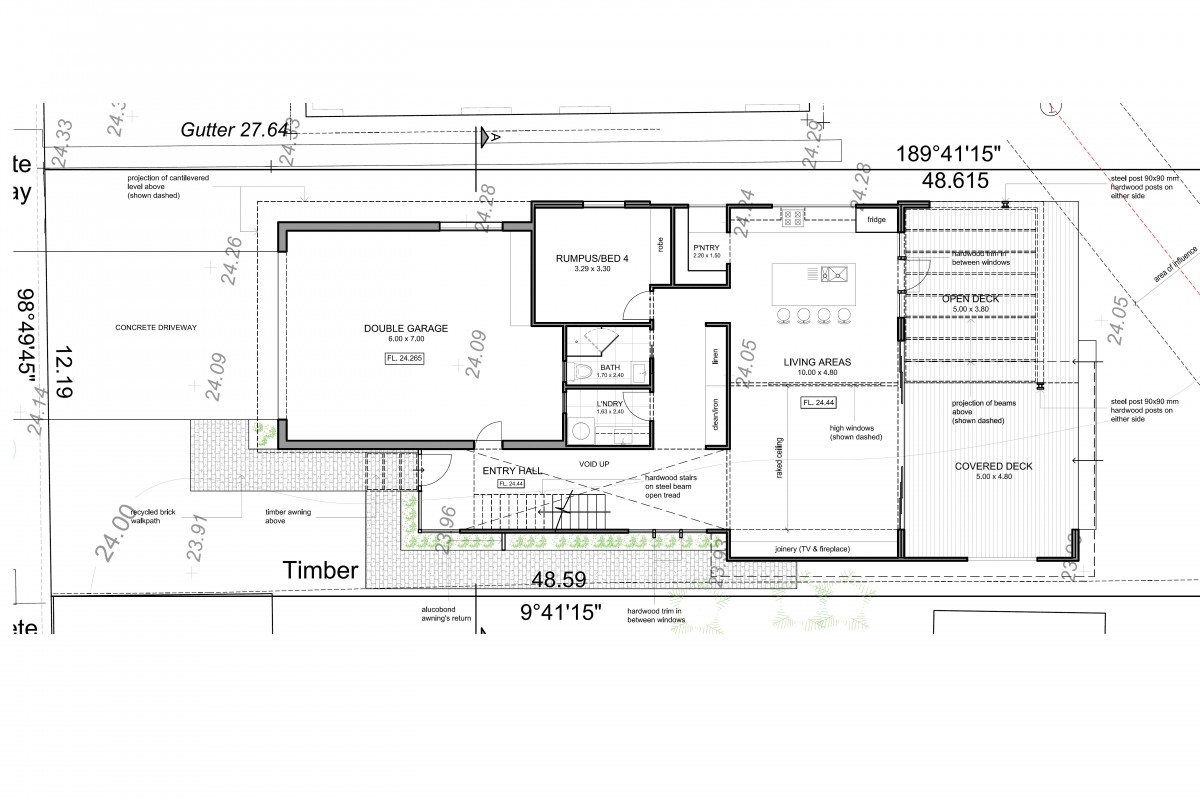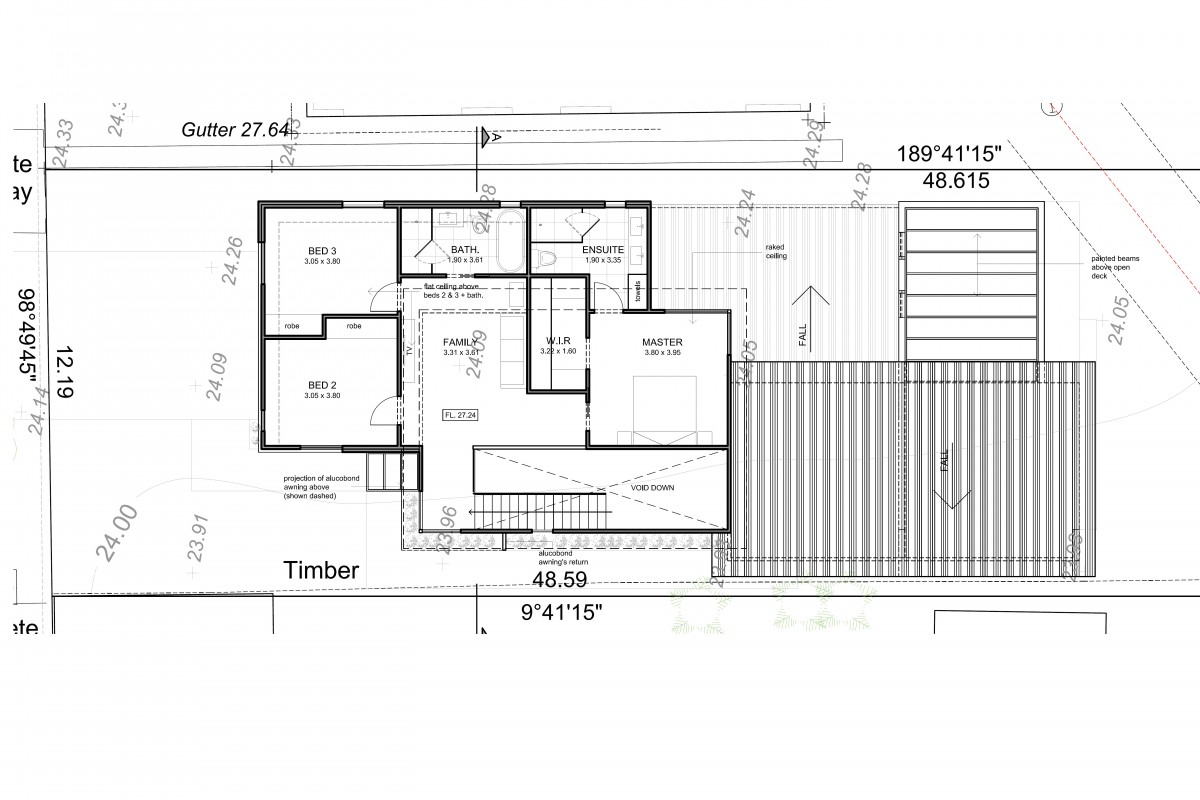collaery rd
i
Location:
Collaery Rd. Russell Vale
Area:
254.00 m2
Project Info i
Description:
High ceilings, natural light and focus on social areas makes this 250 m2 (including a double garage) appear larger that it's real size. A grand entry void leads the way towards the living areas at the rear under large raked ceilings. The lounge opens towards an outdoor entertaining split into a cover & semi-covered areas bringing natural light throughout the year. All private areas are purposely separate from the social layout in a discrete manner.
Design: Alex Urena Design Studio © 2018
Builder: Seaside Building & Design
Kitchen: Krauss Kitchens
Photos: Shaw Photography

