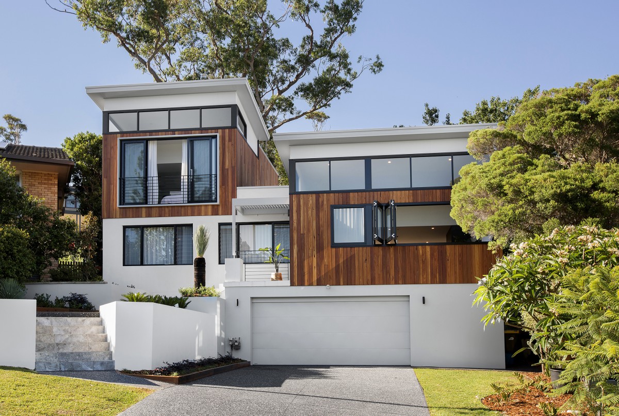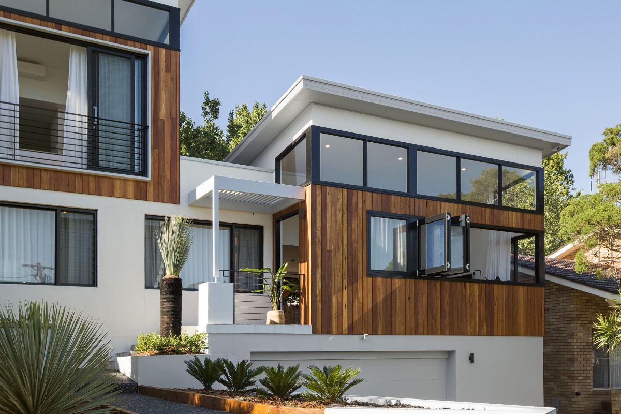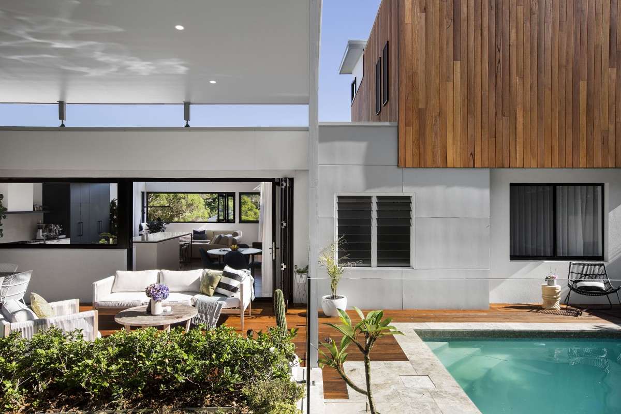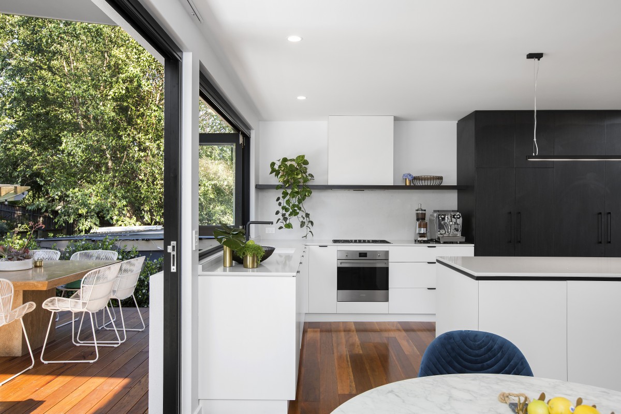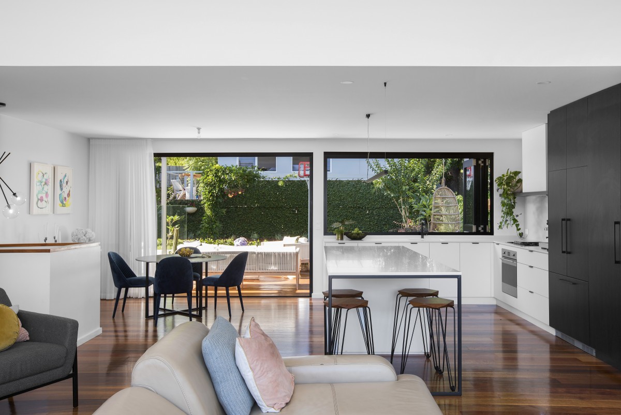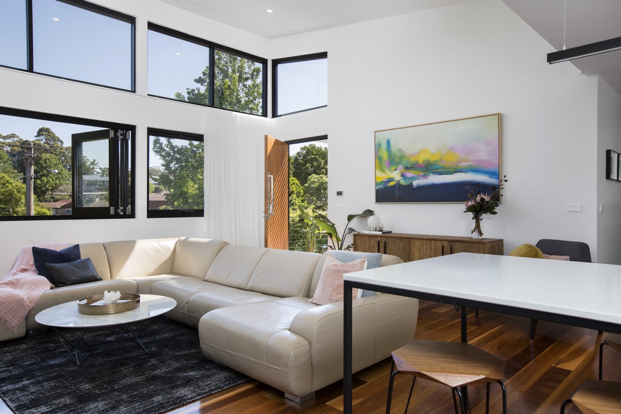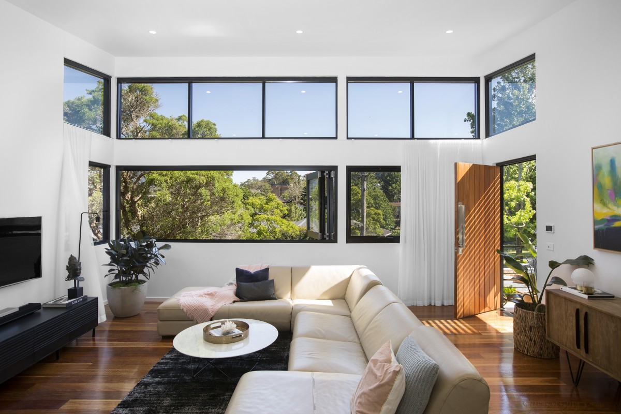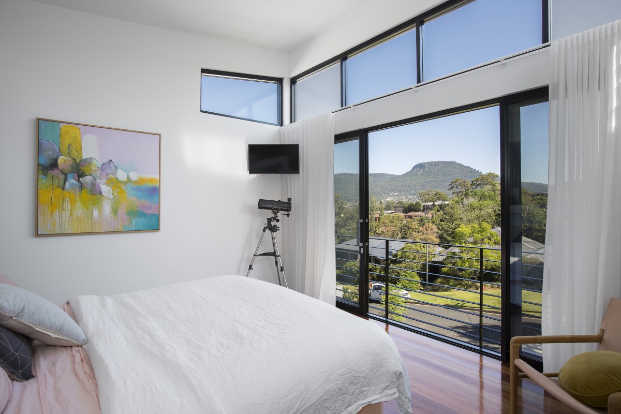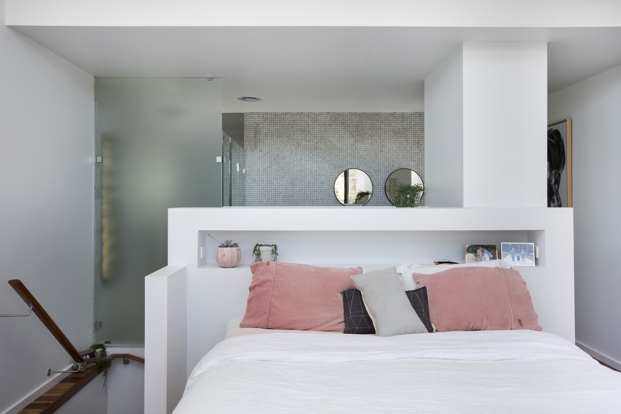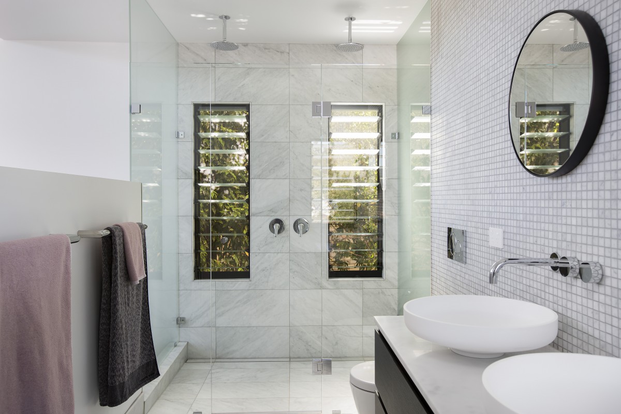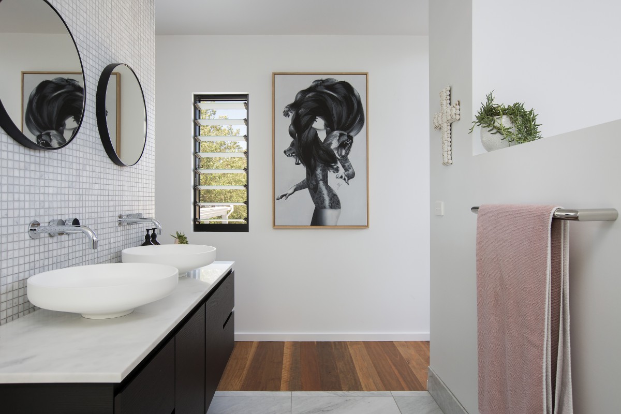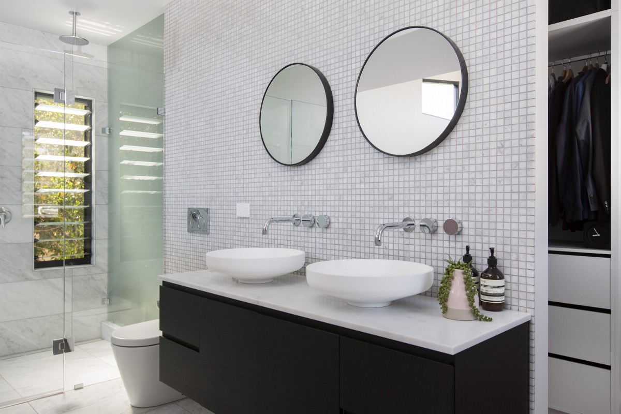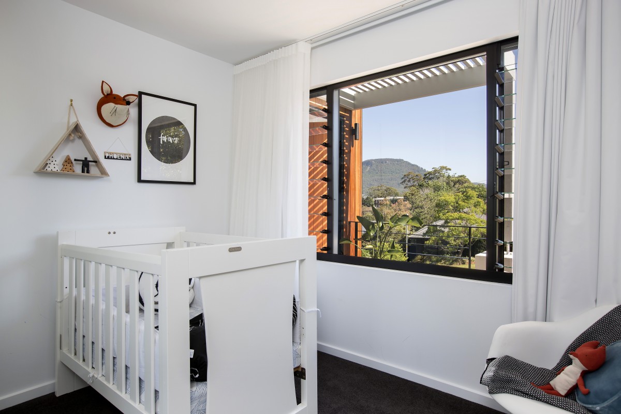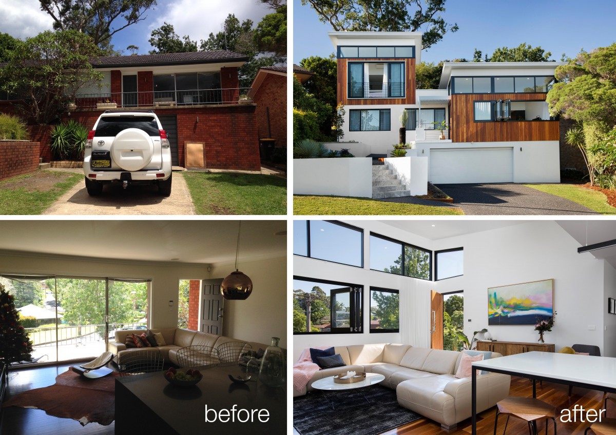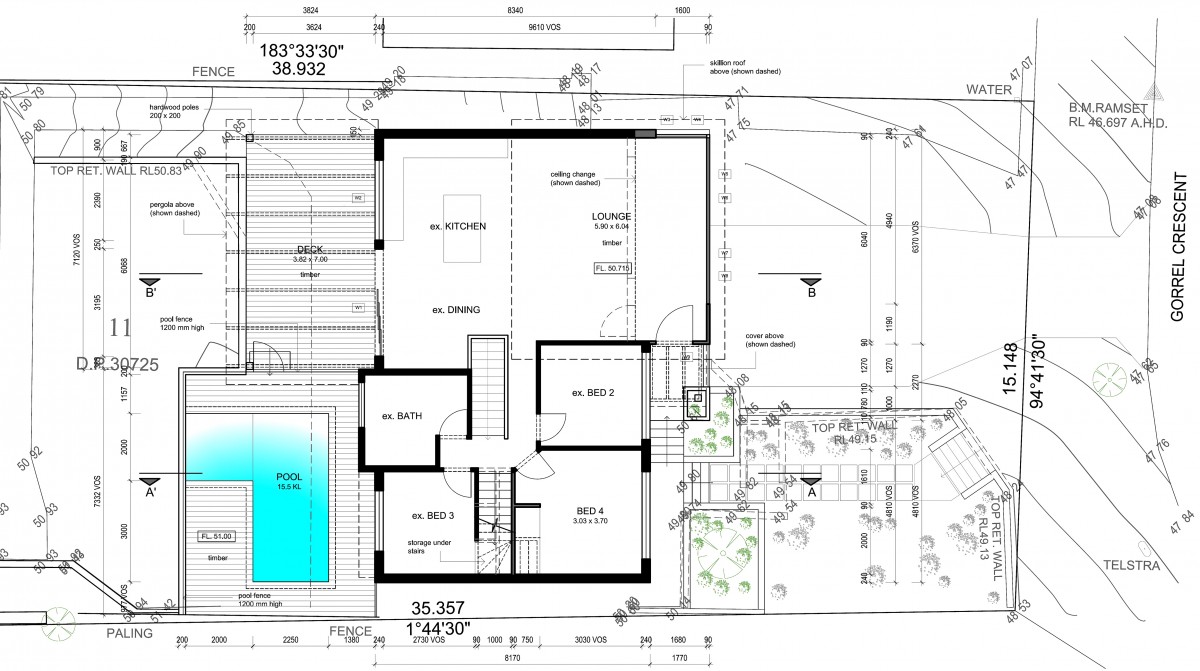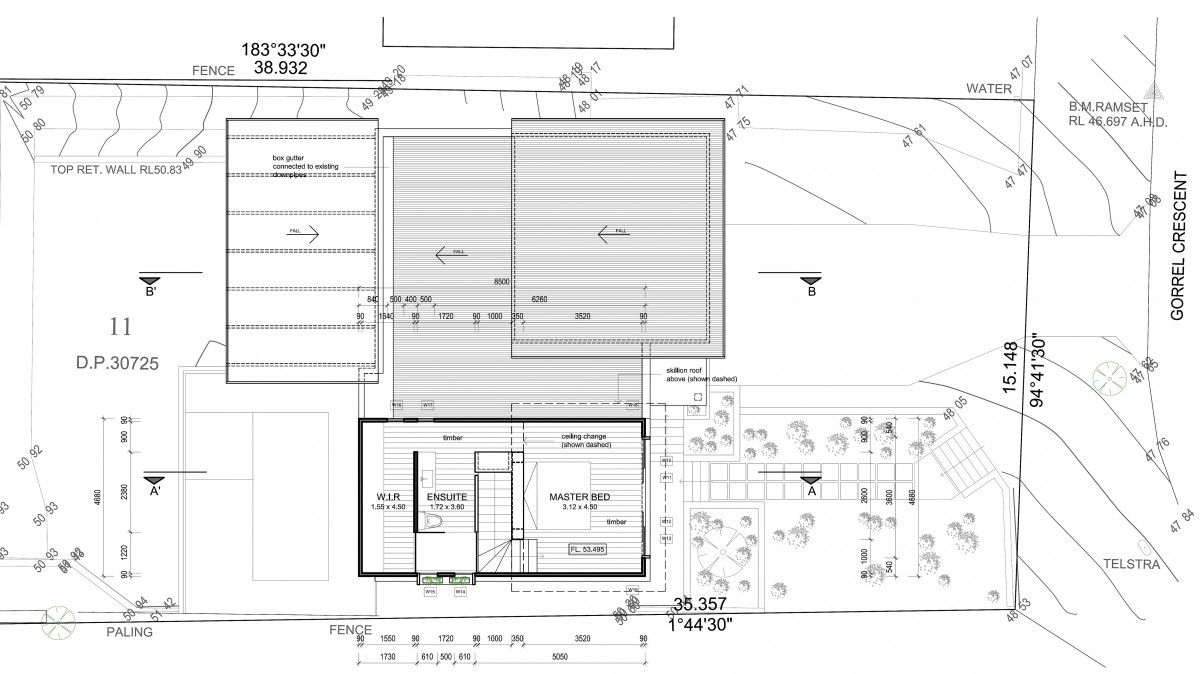gorrell crescent
Location:
Area:
Project Info i
Description:
The brief for this project was to provide a refreshed and contemporary look to an existing dwelling, inlcuding a new level above for the parent's retreat. Internally, living ares were refitted on its original location with the perception of space significantly improved through the use of new high and raked ceilings and larger openings. Views to the Escarpment and indoor-outdoor links to the backyard were enhanced by the use of side to side bifold windows and doors. Upstairs, a new level was included with an open plan master bedorom & ensuite with a direct views towards the escarpment.Towards the backyard, a covered area and plunge pool completed the project. Hardwood claddings and high windows combined with rendered walls and landscape features provided the required contemporary approach to the building.watches replica australia
Design: Alex Urena Design Studio © 2017
Builder: Projection Build
Joinery: Goodes Joinery
Styling: Zoe Cartwright
Photos: Olguin Photography
Awards:
BDAA Greater Sydney Chapters Design Awards 2018 - Commendation "Alterations & Additions Large Scale"

